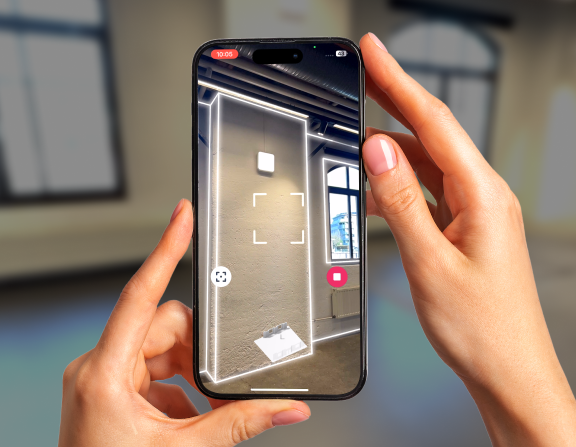- Metaroom® x Palette CAD
As-built capture for Palette CAD
Tired of old archive plans and rushed hand sketches?
Just use Metaroom!
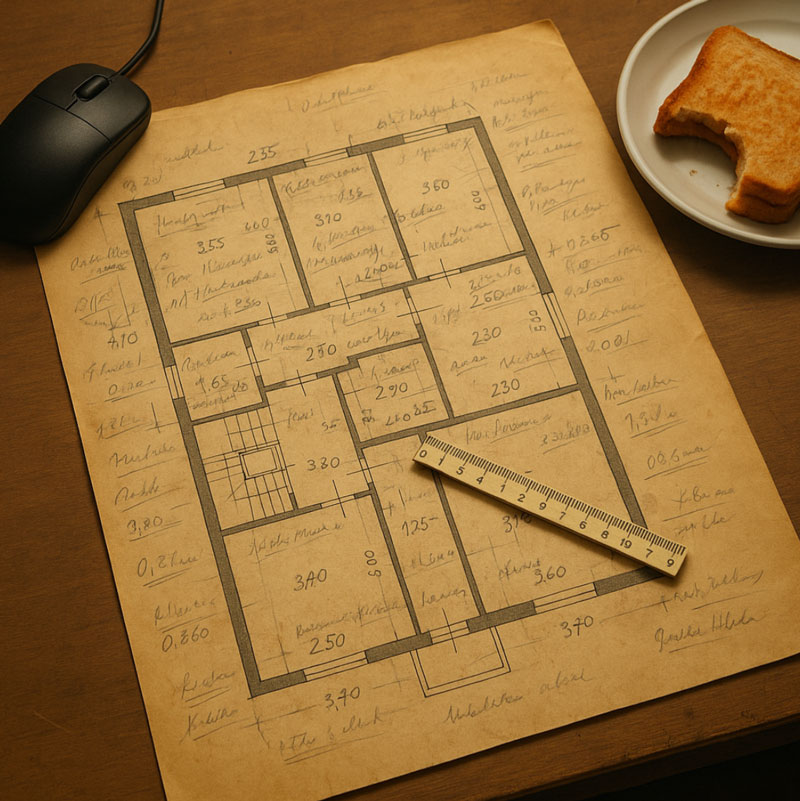
Digitally to your next masterpiece
Plans for existing buildings are often outdated or missing entirely. Save yourself the stress, become a Metaroom user and
How it works
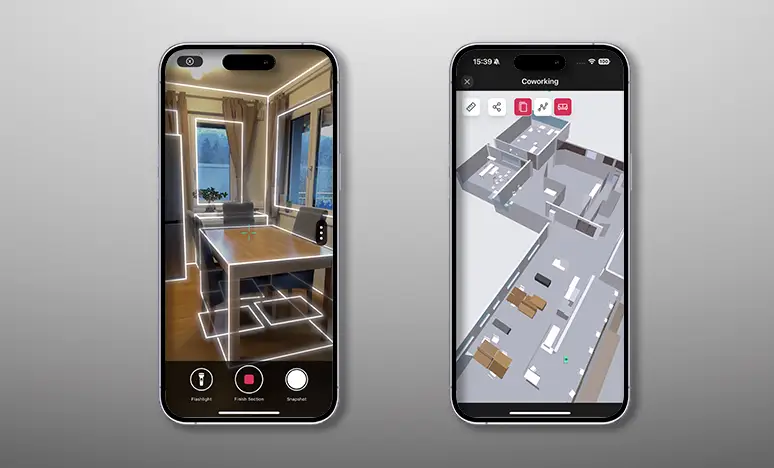
Scan
Capture your future project in minutes with the Metaroom Scan App.
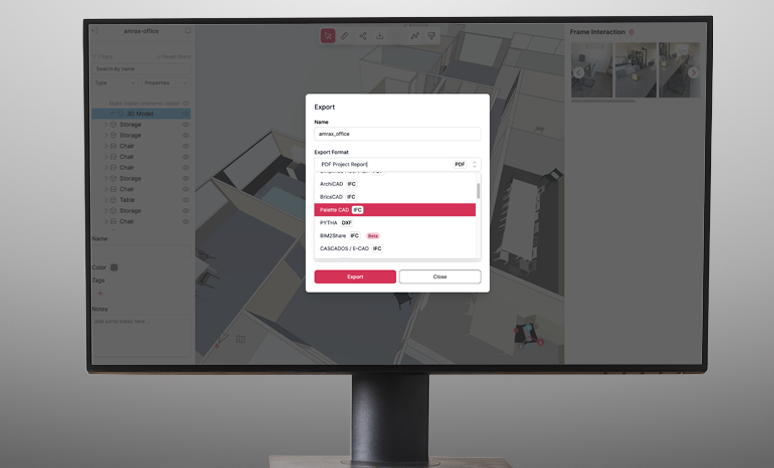
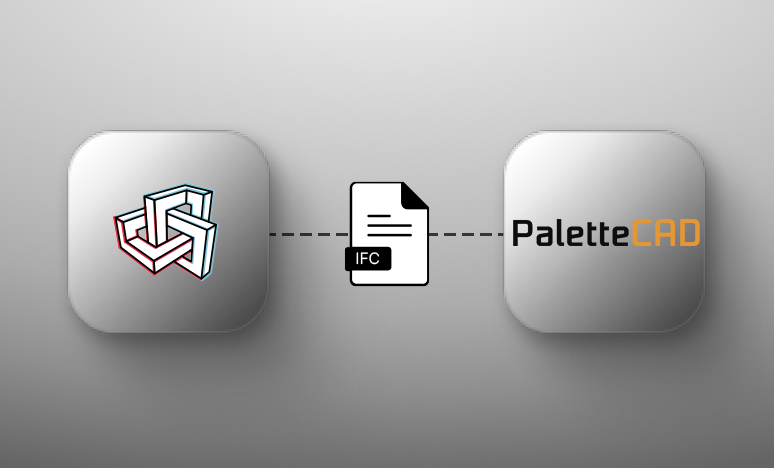
Why professionals choose Metaroom
Dirk Böckstiegel
Director of Business Development & Export
James Cook
Industry and technology partnerships
“Embedding Metaroom’s 3D models within Autodesk Construction Cloud helps teams understand the real-life context of the Issues, RFIs, Submittals and more that they track in Autodesk Construction Cloud, helping them make better-informed decisions.”
Markus Hegi
CEO @ Relux Informatik AG
“This partnership has the potential to revolutionize the way external field staff interact with its customers. The partnership between AMRAX® and RELUX is an important step in the development of design and construction technologies.”
Georg Emprechtinger
CEO @ Team 7
Digitalization is an important trend that influences and changes our lives and economies every day. In the furniture industry, we need to drive automation and digitalization in order to remain efficient and competitive in the long term.
Marc Mörgeli
Lighting Consultant & Project Manager
“Metaroom® has revolutionized my workflow by significantly reducing the time I spend on measurements, compared to traditional laser methods. Its intuitive design simplifies my work process, freeing up valuable time for more critical tasks.”

