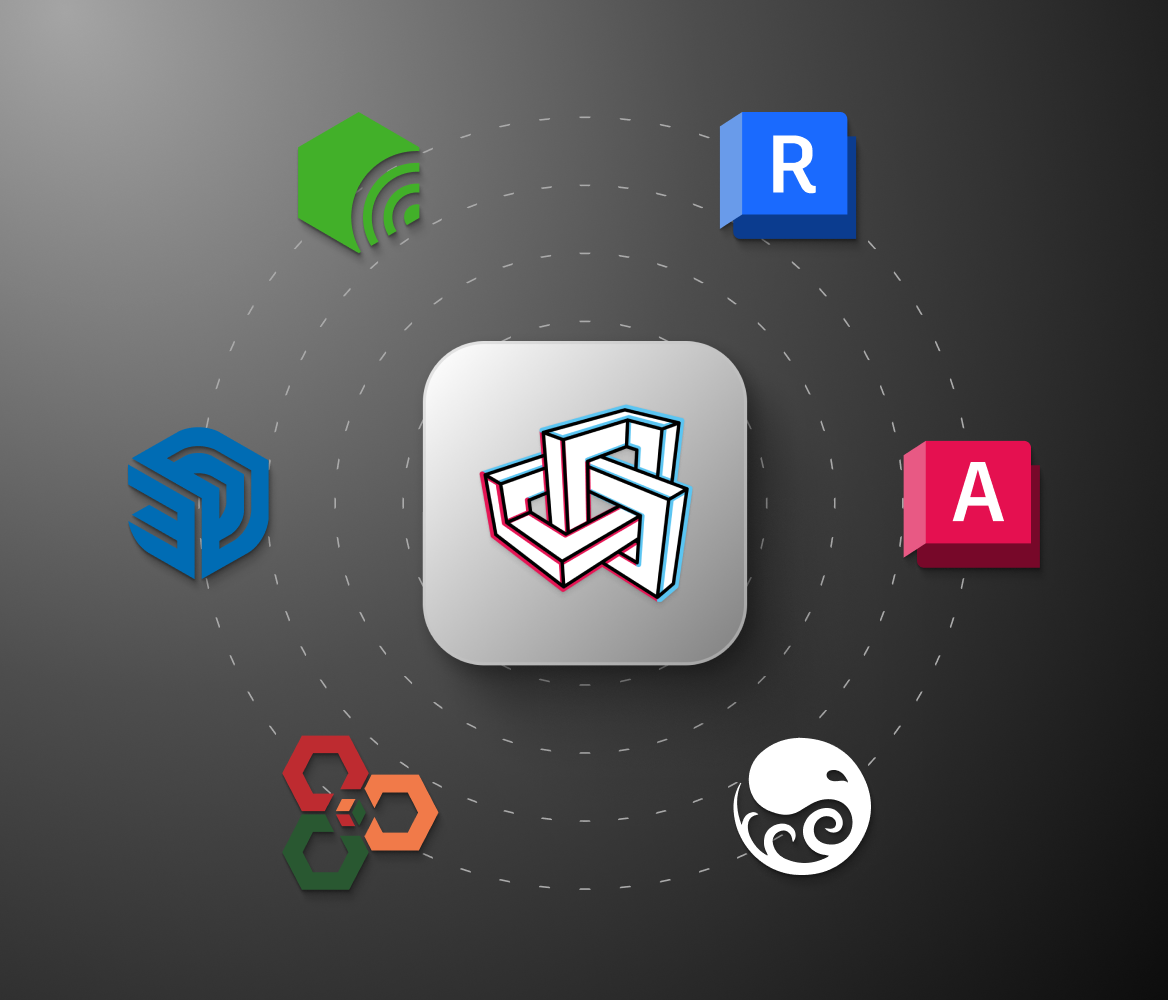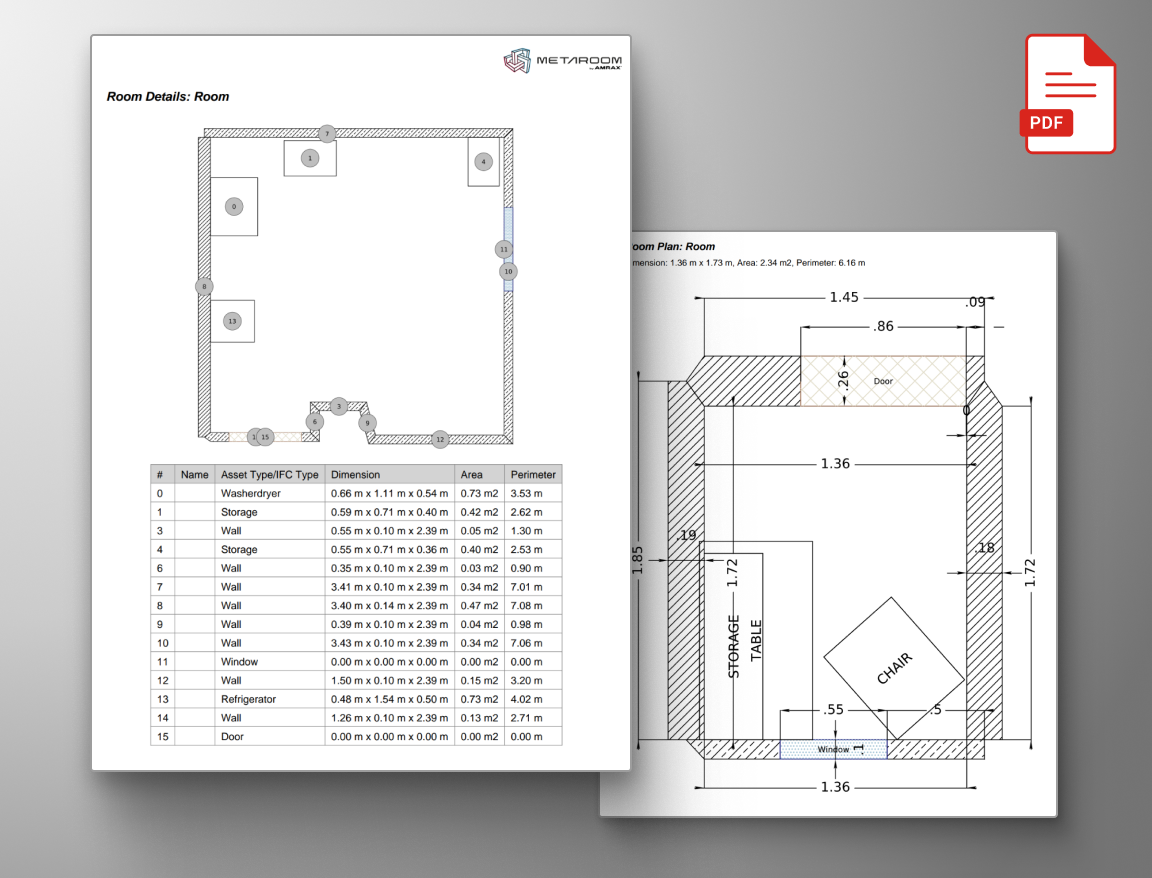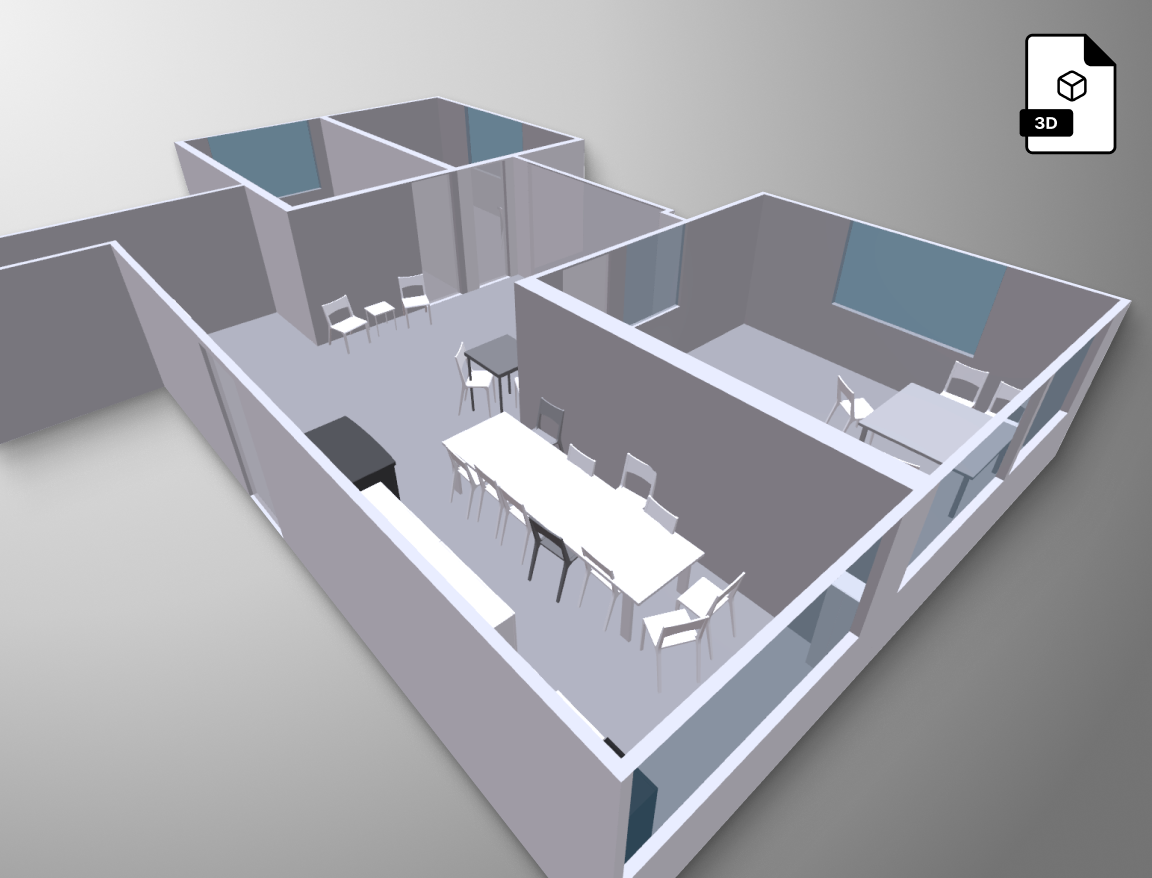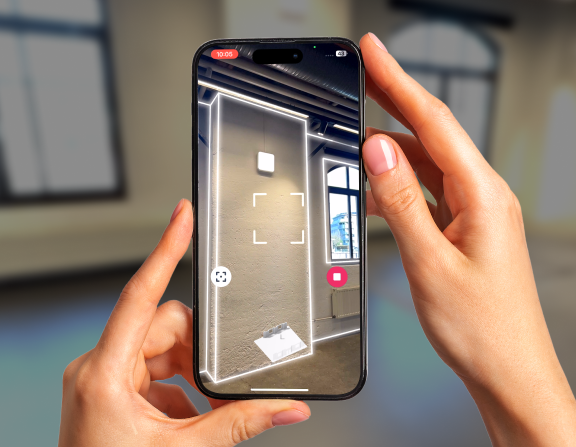- Integrieren
Digitale Räume nahtlos in CAD-Software integrieren
Lade den gescannten Raum in verschiedenen 3D- und 2D-Formaten herunter und setze die Planung nahtlos in deinen CAD-Programmen fort.

Partner und Kooperationen


Partner und Kooperationen


- Formate
2D oder 3D? Du hast die Wahl.
Wähle das passende Exportformat, lade dein 3D-Modell oder den 2D-Grundriss herunter und arbeite nahtlos in deiner CAD-Software weiter.

2D-Grundrisse
Metaroom bietet zwei zentrale Exportformate für 2D-Grundrisse: 2D-DXF zur Bearbeitung in CAD-Software und 2D-Projektberichte in zwei PDF-Formaten für detaillierte Dokumentationen.
3D-Modelle
Metaroom stellt flexible 3D-Raum-Modelle bereit, die mit zahlreichen 3D-CAD-Programmen kompatibel sind. Über 15 Exportformate werden unterstützt, darunter IFC, DXF und GLB.

- Unübertroffene Kompatibilität
Maßgeschneiderte Exportformate für deine Tools
Metaroom ermöglicht den Export in über 15+ der wichtigsten Branchenformate und ergänzt deinen Toolstack zur Optimierung des Workflows.
2D DXF
DXF
2D Grundrisse
PDF Projekt Bericht
Einfacher 2D Grundriss
ArchiCAD
IFC
BricsCAD
IFC
PaletteCAD
IFC
DIALux
IFC
PYTHA
DXF
Catenda
IFC
BIM2Share
IFC
Cascados / E-CAD
IFC
IES Virtual Environment
IFC
DDScad
IFC
RED CAD
DXF
Excel
DXF
3D DXF
DXF
GL Transmission Format Binary
GLB
GL Transmission Format
GLTF
RELUX Desktop
RDF
Stereo Lithography
STL
Wavefront
OBJ
Digital Findet Stadt
IFC
COLLADA
DAE
SketchUp Go/Pro
DAE
SirkBIM
IFC
Autodesk Revit
IFC
Autodesk AutoCAD MEP / Architektur
IFC
IFC 2x3
IFC
Ranplan Wireless
IFC
Autodesk Filmbox
FBX
IFC 4
IFC
Scan Video
MP4
Universal Scene Description
USD
Alembic
ABC
- Integrationen
Deine Software ist an Bord. Und du?
Metaroom arbeitet mit den besten Softwareanbietern für Raumplanung zusammen, um nahtlose Scan-to-Plan-Integrationen zu ermöglichen.
DIALux
Professionelle Lichtplanung leicht gemacht. Importiere 3D-Raummodelle aus Metaroom für eine präzise Lichtplanung.

Palette CAD
Das unübertroffene Planungserlebnis für Handwerker und Innenarchitekten. Erstelle Designs mit importierten 3D-Modellen.

CASCADOS
Der schnellste Weg zur Energieeffizienz beginnt mit der Zusammenarbeit von Metaroom und CASCADOS.

Relux Desktop
Smarte Lichtsimulation direkt zur Hand. Integriere deine Metaroom 3D-Scans nahtlos in Relux.

Pytha 3D CAD
Hochwertiges 3D-Modelling für Schreiner und Designer. Nutze Metaroom 3D-Modelle für eine einfache Einbindung.

Ranplan Wireless
Für einen vereinfachten Planungsprozess in der drahtlosen Netzwerkplanung.

IFC
Stelle die Kompatibilität mit BIM-Workflows sicher, indem du deine Metaroom 3D-Scans im branchenüblichen IFC-Format exportierst.
DDScad
Einfache TGA-Planung. 3D-Raumdaten aus Metaroom direkt in DDS-CAD importieren.
RED CAD
Vom Scan bis zur MEP-Planung, mit unschlagbarer Effizienz. Gebrauchsfertige 3D-Modelle mit RED CAD MEP Planung.
- Metaroom Plattform
Erkunde die Metaroom-Plattform
- 01 - SCANNEN
Raum scannen
Kein sperriges Equipment mehr – mit deinem Smartphone und der innovativen Metaroom Scan App hast du die ideale 3D-Scan-Lösung. Einfaches Scannen, ohne technisches Know-how.

- 02 - BEARBEITEN
Individuell anpassen
Öffne einfach auf deinem Desktop den Browser, um auf deine 3D-Modelle zuzugreifen und sie anzupassen. Teile deine Raum-Modelle und arbeite nahtlos mit deinem Team im Metaroom Workspace zusammen.


- 03 - INTEGRIEREN
CAD-Dateien exportieren
Nutze unsere Partnerintegrationen oder exportiere deine 3D-Modelle in deine bevorzugte CAD-Software. Erhalte professionelle, detaillierte Exportdateien.
- Referenzen
Warum Fachkräfte Metaroom wählen
James Cook
Industrie- und Technologiepartnerschaften
„Die Einbettung der 3D-Modelle von Metaroom in Autodesk Construction Cloud hilft den Teams, den realen Kontext der in Autodesk Construction Cloud verfolgten Probleme, RFIs, Submittals und mehr zu verstehen, und hilft ihnen, besser informierte Entscheidungen zu treffen.“
Dieter Polle
CEO @ DIALux
„Scannen Sie einfach den Raum mit Ihrem Smartphone und beginnen Sie sofort mit der Planung. Wäre das nicht fantastisch? Durch die Integration von Metaroom in DIALux ist dies nun möglich. Das zeitaufwändige Konstruieren der Geometrie vor der eigentlichen Lichtplanung entfällt. Mit dieser Integration haben wir den Lichtplanern das Leben ein wenig leichter gemacht.“
Marc Mörgeli
Lichtplaner Projektmanager
„Metaroom® hat meinen Arbeitsablauf revolutioniert, indem es die Zeit, die ich für Messungen benötige, im Vergleich zu herkömmlichen Lasermethoden erheblich reduziert hat. Sein intuitives Design vereinfacht meinen Arbeitsprozess, wodurch wertvolle Zeit für wichtigere Aufgaben frei wird.“
Markus Hegi
Geschäftsführer @ Relux Informatik AG
„Diese Partnerschaft hat das Potenzial, die Art und Weise zu revolutionieren, wie Außendienstmitarbeiter mit ihren Kunden interagieren. Die Partnerschaft zwischen AMRAX® und RELUX ist ein wichtiger Schritt in der Entwicklung von Design- und Konstruktionstechnologien.“
Georg Emprechtinger
Geschäftsführer @ Team 7
Die Digitalisierung ist ein wichtiger Trend, der unser Leben und unsere Wirtschaft jeden Tag beeinflusst und verändert. In der Möbelindustrie müssen wir die Automatisierung und Digitalisierung vorantreiben, um langfristig effizient und wettbewerbsfähig zu bleiben.
Andre Ammersken
Leiterin des Projektvertriebs
Die Geschwindigkeit, mit der wir jetzt Platzhalter für Leuchten in gescannte 3D-Raummodelle integrieren können, ist wirklich beeindruckend. Metaroom® spart uns wertvolle Zeit bei der 3D-Modellierung und ermöglicht es uns, uns auf andere wichtige Aspekte von Lichtplanungsprojekten zu konzentrieren.
FAQ
Welche Exportformate werden von Metaroom unterstützt?
Wie lade ich ein 3D-Modell von Metaroom herunter?
Melde dich im Desktop-Browser im Metaroom Workspace an (gleicher Login wie in der App). Wähle das benötigte 3D-Raummodell aus deiner Projektliste aus und klicke auf die Schaltfläche „Exportieren“. Wähle danach das gewünschte Exportformat, um den Export zu starten. Alles, was du dann tun musst, ist im Export-Tab auf „Herunterladen“ zu klicken.
Wie exportiere ich einen 2D-Grundriss?
Öffne den Metaroom Workspace in deinem Desktop-Browser, wähle den gescannten Bereich aus und klicke auf das Symbol „Exportieren“. Wähle das gewünschte Format: 2D DXF, 2D Grundriss PDF oder 2D Projektbericht PDF.
Gibt es eine Begrenzung für die Anzahl der Downloads in Metaroom?
Es gibt kein Limit für die Anzahl der Downloads in einem der Metaroom-Abonnementpläne.
Wie kann ich ein 3D- oder 2D-Modell in eine CAD-Software importieren?
Nachdem du ein 3D- Modell oder 2D-Plan von Metaroom heruntergeladen hast, öffne deine CAD-Software und verwende die Funktion „Importieren“, um die Datei zu laden. Stelle sicher, dass du das richtige Format heruntergeladen hast, das mit deiner CAD-Software kompatibel ist.






