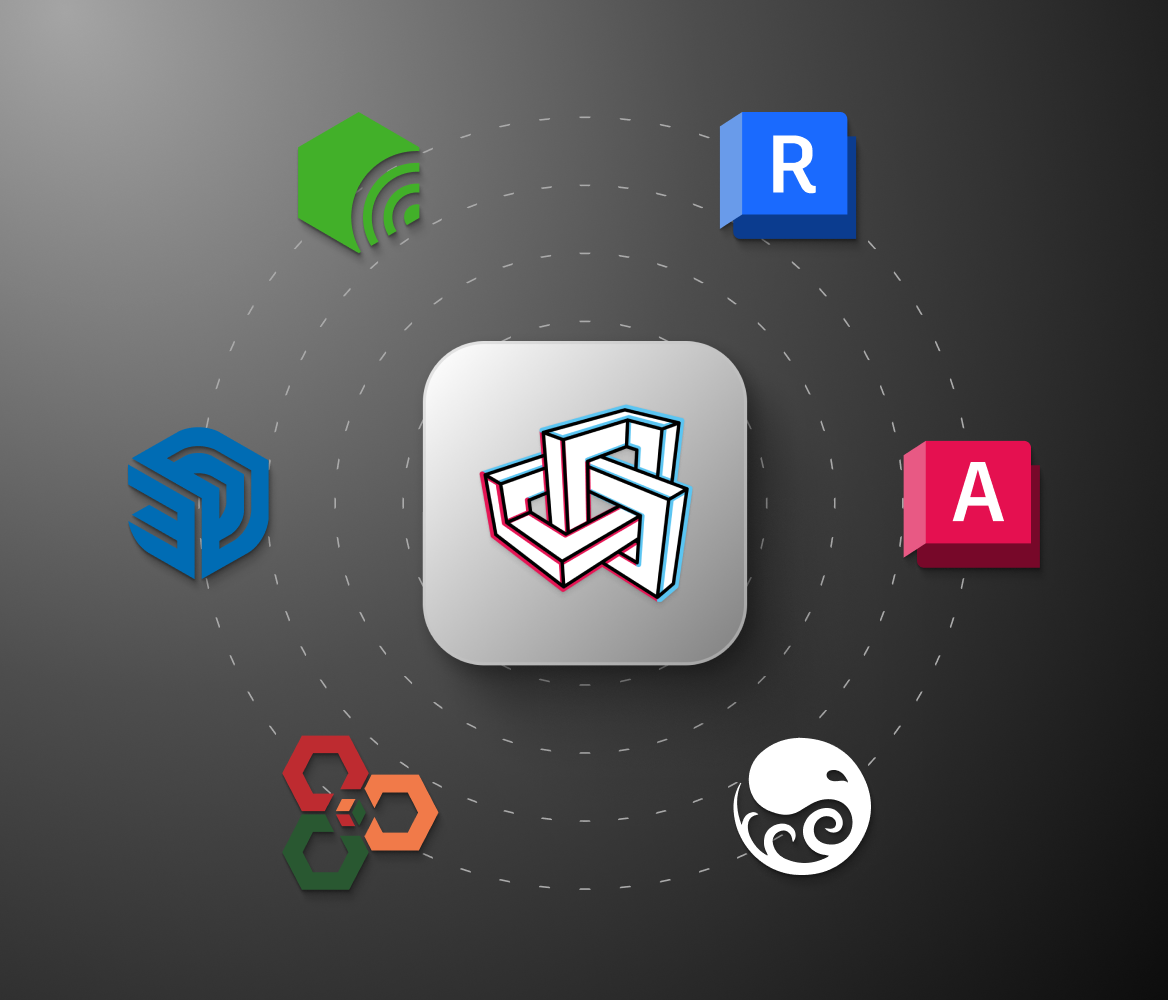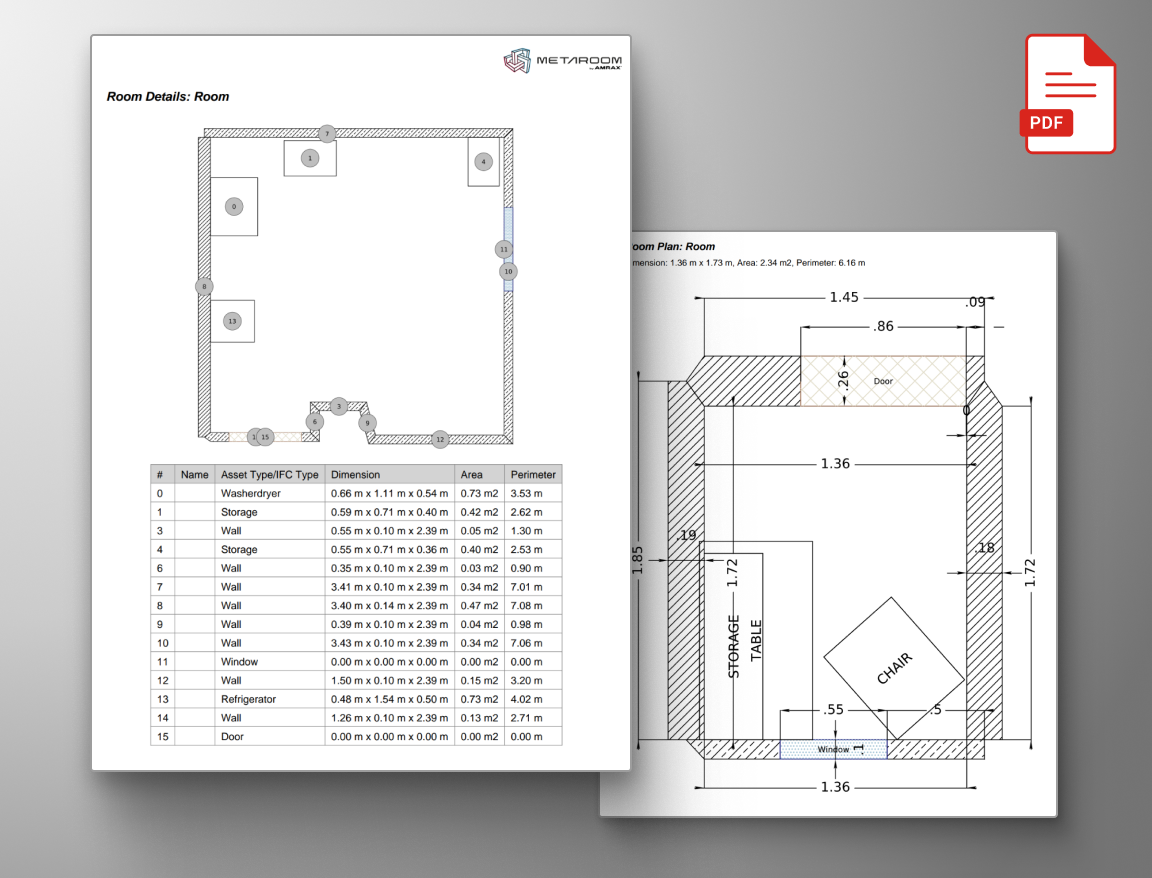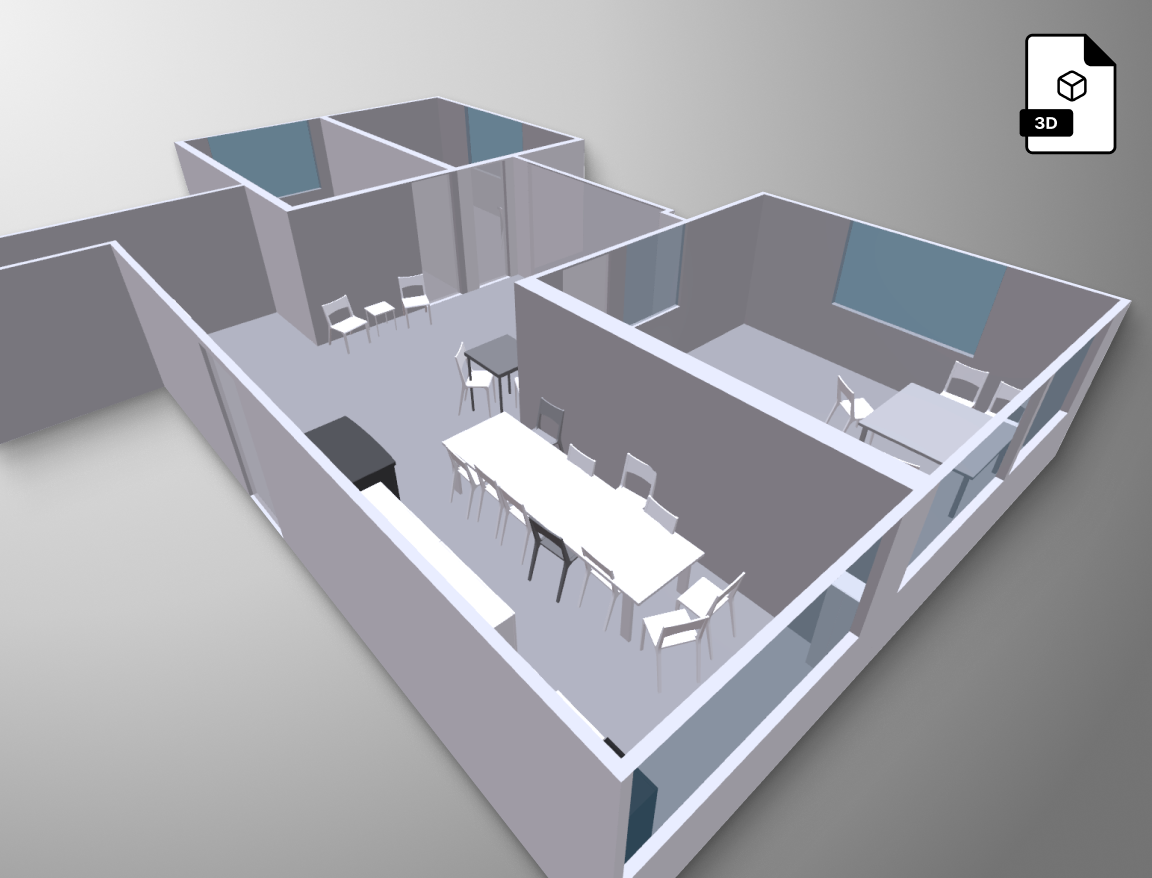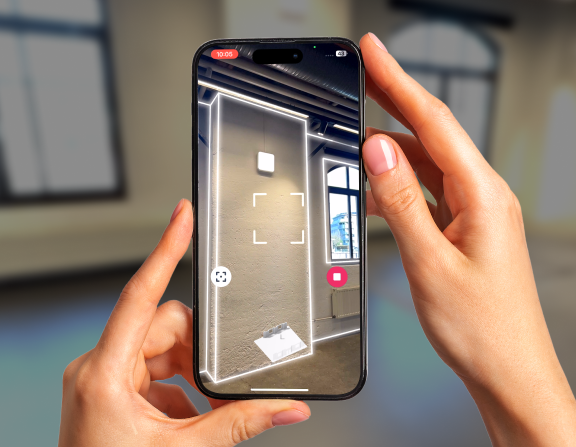- Integrate
Integrate your digital space into industry-leading CAD programs
Download your scanned space in multiple 3D or 2D formats to seamlessly continue the planning process in your CAD programs.

TRUSTED BY


TRUSTED BY


- Formats
2D or 3D? The Choice is Yours.
Select needed export format. Download 3D model or 2D floor plan. Continue your work in CAD software.

2D floor plans
Metaroom offers two key formats for 2D floor plan exports: 2D DXF for continued work in CAD software, and 2D Project Reports in two PDF formats for detailed documentation.
3D room models
Metaroom provides versatile 3D room models compatible with various 3D CAD programs. Our export supports over 30 formats, including industry standards like IFC, DXF, and GLB.

- Unmatched compatibility
Tailored export formats for your favorite tools
Metaroom allows exports to 30+ of the most relevant industry formats for spatial planning, making it a perfect fit for your toolstack to optimize your workflow.
2D DXF
DXF
2D Floor Plan
PDF Project Report
Simplified floor plan
ArchiCAD
IFC
BricsCAD
IFC
PaletteCAD
IFC
DIALux
IFC
PYTHA
DXF
Catenda
IFC
BIM2Share
IFC
Cascados / E-CAD
IFC
IES Virtual Environment
IFC
DDScad
IFC
RED CAD
DXF
Excel
XLS
3D DXF
DXF
GL Transmission Format Binary
GLB
GL Transmission Format
GLTF
RELUX Desktop
RDF
Stereo Lithography
STL
Wavefront
OBJ
Digital Findet Stadt
IFC
COLLADA
DAE
SketchUp Go/Pro
DAE
SirkBIM
IFC
Autodesk Revit
IFC
Autodesk AutoCAD MEP / Architecture
IFC
IFC 2x3
IFC
Ranplan Wireless
IFC
Autodesk Filmbox
FBX
IFC 4
IFC
Scan Video
MP4
Universal Scene Description
USD
Alembic
ABC
- Integrations
Your software is on board. Are you?
Metaroom partners with the best software providers for spatial planning to deliver seamless Scan-to-Plan integrations.
DIALux
Professional lighting design made easy. Import 3D room models from Metaroom for precise light planning.

Palette CAD
The unmatched planning experience for craftsmen and interior designers. Create designs with imported 3D models.

CASCADOS
The fastest route to energy efficiency starts with Metaroom and CASCADOS collaboration.

Relux Desktop
Smart lighting simulation at your fingertips. Seamlessly integrate your Metaroom 3D scans into Relux.

Pytha 3D CAD
High-end 3D modeling for woodworkers and designers. Use Metaroom 3D models for seamless integration.

Ranplan Wireless
Optimize indoor wireless network planning with accurate 3D room models from Metaroom.

IFC
Ensure compatibility with BIM workflows by exporting Metaroom 3D scans as industry-standard IFC format.
DDScad
Smart MEP planning made simple. Import 3D room models from Metaroom into DDS-CAD.
RED CAD
From scan to MEP planning, with unbeatable efficiency. Ready to use 3D models with RED CAD MEP design.
- Metaroom Platform
Explore the whole Metaroom platform
- 01 - SCAN
Capture a space
Say goodbye to bulky equipment—your phone, paired with the advanced Metaroom Scan App, becomes the ultimate 3D scanning solution. Scanning is simple, requiring no expert knowledge.

- 02 - INTERACT
Customize in Workspace
Simply open your browser on your desktop to access and customize your 3D models. Share your room models and collaborate seamlessly with your team in the Metaroom Workspace.


- 03 - INTEGRATE
Export CAD files
Use integrations or export your 3D models to your preferred CAD software. Our exports ensure professional results with consistent accuracy and detail.
- Testimonials
Why professionals choose Metaroom
James Cook
Industry and technology partnerships
“Embedding Metaroom’s 3D models within Autodesk Construction Cloud helps teams understand the real-life context of the Issues, RFIs, Submittals and more that they track in Autodesk Construction Cloud, helping them make better-informed decisions.”
Dieter Polle
CEO @ DIALux
“Simply scan the room with your smartphone and start planning right away. Wouldn’t that be fantastic? By integrating Metaroom into DIALux, this is now possible. The time-consuming task of constructing the geometry before starting the actual lighting design is eliminated. With this integration, we’ve made life a bit easier for lighting designers.”
Marc Mörgeli
Lighting Consultant & Project Manager
“Metaroom® has revolutionized my workflow by significantly reducing the time I spend on measurements, compared to traditional laser methods. Its intuitive design simplifies my work process, freeing up valuable time for more critical tasks.”
Markus Hegi
CEO @ Relux Informatik AG
“This partnership has the potential to revolutionize the way external field staff interact with its customers. The partnership between AMRAX® and RELUX is an important step in the development of design and construction technologies.”
Georg Emprechtinger
CEO @ Team 7
Digitalization is an important trend that influences and changes our lives and economies every day. In the furniture industry, we need to drive automation and digitalization in order to remain efficient and competitive in the long term.
Andre Ammersken
Head of Project Sales
The speed at which we can now integrate placeholders for luminaries into scanned 3D room models is truly impressive. Metaroom® saves us valuable time in 3D modeling and allows us to focus on other critical aspects of light planning projects.
Frequently Asked Questions
What export formats does Metaroom support?
How to download a 3D model from Metaroom Workspace?
Log in to Metaroom Workspace on the desktop browser. Select the needed 3D room model from your list of Projects, and click on the “Export” button. After that, select the desired export format to initiate exporting. All you need to do next is just click the “Download” button in the Export tab.
How to export 2D floor plan?
Open Metaroom Workspace in your desktop browser, select the scanned space, and click the “Export” icon. Choose your desired format: 2D DXF, 2D Floor Plan PDF, or 2D Project Report PDF.
Is there a limit to the number of downloads in Metaroom?
There is no limit to the number of downloads in any of Metaroom’s subscription plans.
How do I import a 3D or 2D model in CAD software?
After downloading a 3D or 2D model from Metaroom Workspace, open your CAD software and use the “Import” feature to load the file. Ensure that you’ve downloaded the correct format that is compatible with your CAD software.






