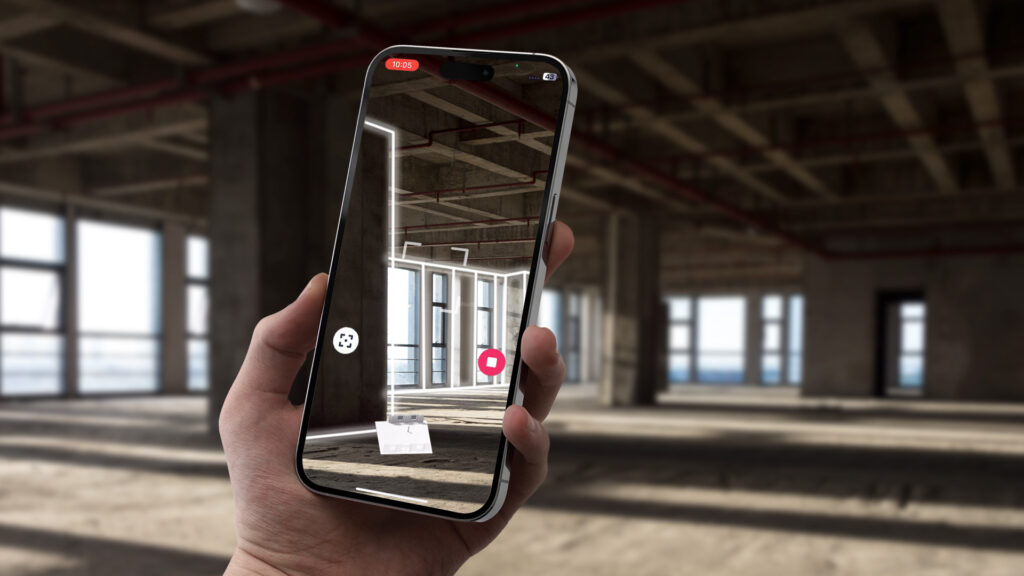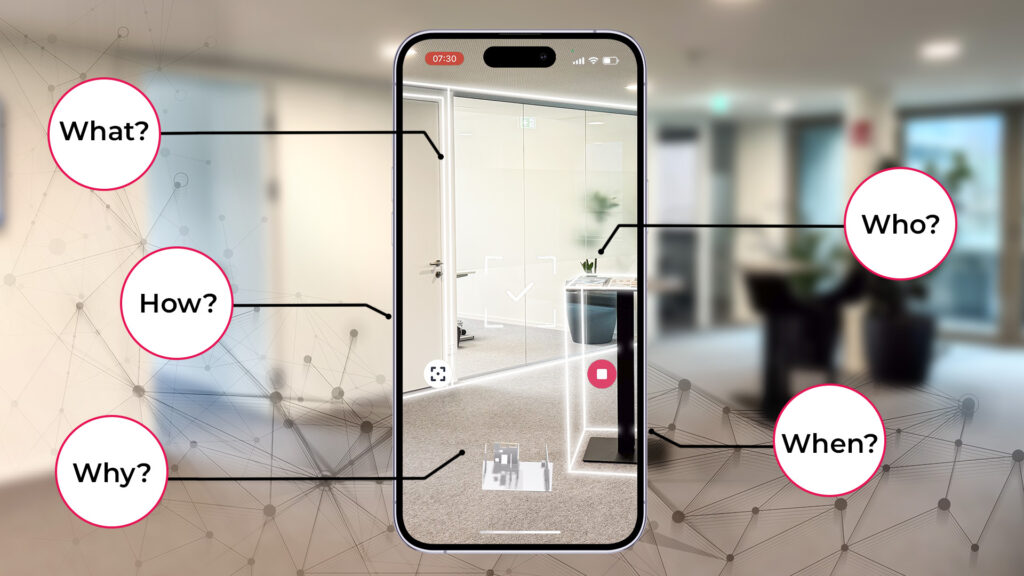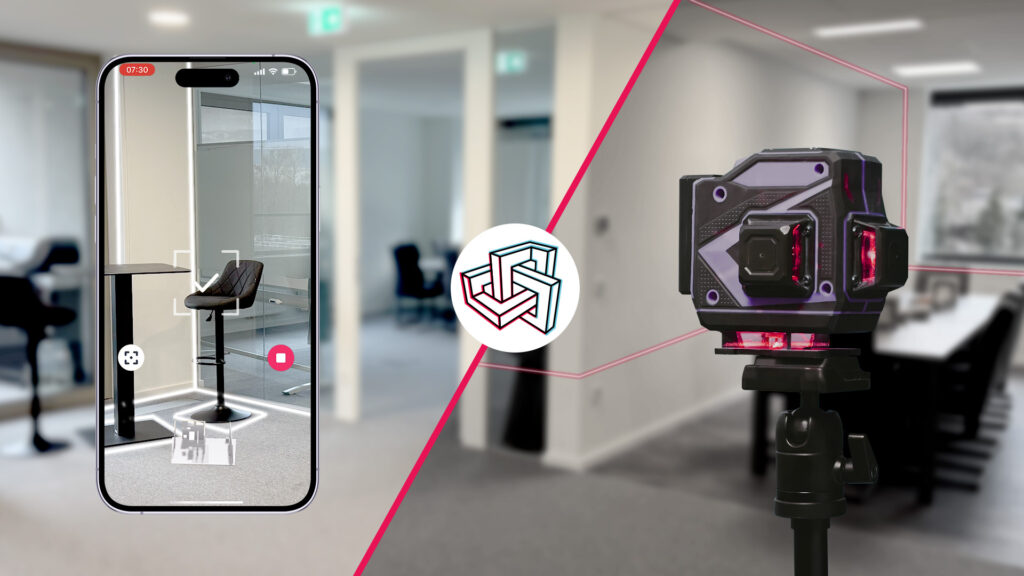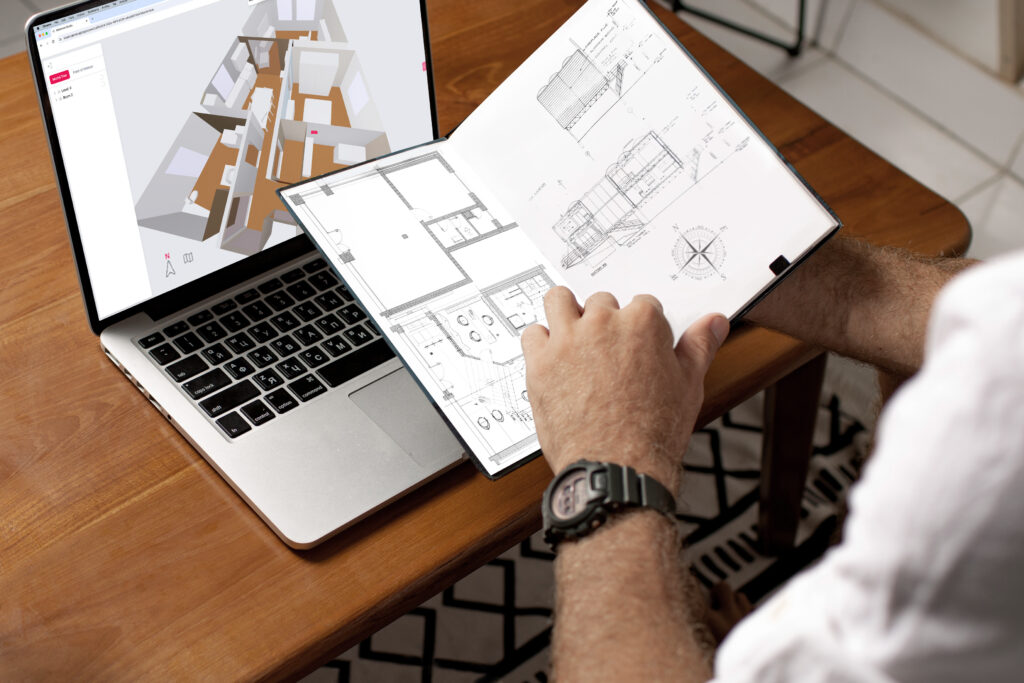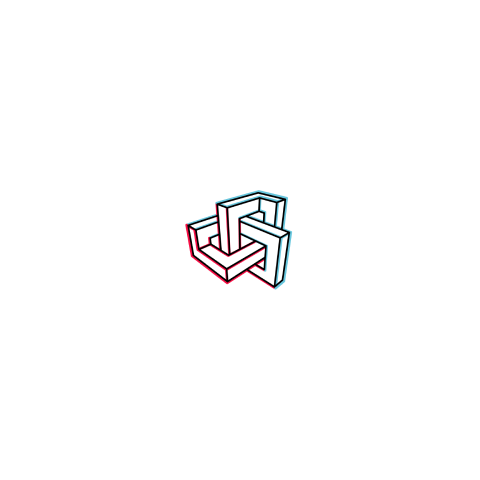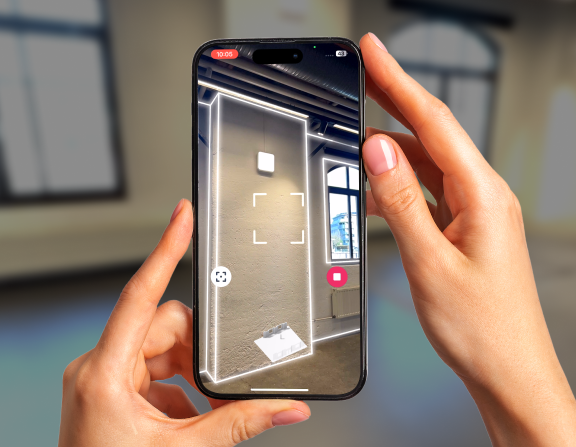In today’s fast-paced construction and design industries, efficiency and accuracy are paramount. The move from traditional blueprint-based BIM to the avant-garde Scan to BIM is not just progress—it’s a revolution. Among these advancements, Metaroom, a pioneering solution by Amrax, stands out as a game-changer. This article explores the seamless process of creating a 3D model of an entire building, focusing on the Scan to BIM method, with Metaroom leading the way.
Understanding Plan to BIM vs. Scan to BIM
Traditionally, Plan to BIM involves manually creating BIM models from 2D blueprints or sketches. This method is prone to human error. Inaccuracies in the initial drawings or measurements can lead to mistakes in the 3D model, affecting the entire project. Moreover, the lack of physical detail in older plans can make it challenging to accurately represent the building’s current state. Necessitating on-site visits and additional measurements are the result. This traditional approach, while effective in its own right, demands a high level of precision and patience. This often results in extended project timelines and increased costs.
Even AI-powered tools designed to automate the plan-to-BIM process can be prone to errors due to inaccuracies in old plans and blueprints. They do not accurately represent the as-built condition.
Scan to BIM is the future
In contrast, Scan to BIM leverages cutting-edge scanning technology to accurately capture the physical reality of a building, transforming it into a precise 3D model. This innovative method significantly streamlines the modeling process. It saves considerable time while substantially enhancing the accuracy of the resulting BIM model. Beyond time efficiency and accuracy, Scan to BIM offers additional advantages. The ability to detect and document structural anomalies and modifications that may not be reflected in original blueprints. It ensures that the BIM model truly represents the current state of the building. Furthermore, this method promotes a collaborative, integrated project management process. It lets stakeholders access and interact with the project’s digital twin, improving decision-making and reducing costly errors or reworks in later construction and renovation stages.
The Metaroom Advantage: Metaroom, developed by Amrax, epitomizes the cutting-edge of Scan to BIM technology. By harnessing the power of Apple Pro devices, Metaroom simplifies the generation of detailed 3D models of buildings. Here’s how it works:
Scanning the Building with an Apple Pro device
Step 1:Scan a building room by room, floor by floor.
Using the Metaroom App on an Apple Pro device*, users can scan room by room to get a 3D model of the whole building. By methodically walking through a building, scanning each room individually, and adding one partial scan after each other. The process breaks down the capturing of a building’s structure. The system then automatically merges these partial scans or segments into a comprehensive 3D model. This step-by-step process, moving through each floor, results in a detailed model of the entire building. The app guides the user through the process, ensuring comprehensive coverage.
Step 2: Marking important areas during the scan
During the scan, users can additionally place markers to highlight areas of importance or specific features within the building. These points of interest can be important outlets such as electrical outlets or water supply connections, exit signs, fire extinguishers, or other relevant areas in the building. The POI is captured and visualized in the exact position of the 3D building model.
Processing of 3D model and Enrichment
Once the scanning is completed, the data is uploaded and processed in the cloud. Within minutes the CAD-ready 3D model can be accessed and downloaded in Metaroom Studio. It can also be enriched with additional information, annotations, or specifications. This step increases the utility of the 3D model for further applications in the CAD software of choice.
Exporting the 3D Model
Metaroom Studio supports exporting the enriched 3D model in multiple formats, including various specialized IFC formats. This flexibility ensures that the model integrates seamlessly into a wide range of BIM and CAD software. This facilitates an easy transition into the user’s preferred program for network planning, architectural design, or facility management.
Export Possibilities and Integration
The true strength of Metaroom lies in its ability to integrate with industry-standard software. Whether you’re working with Autodesk Revit, ArchiCAD, Relux, Dialux, Sketchup, Palette CAD, or other software. Metaroom’s export capabilities ensure that the transition from scan to model to planning is as smooth as possible. This interoperability is crucial for professionals leveraging their 3D models across different stages of the building lifecycle, from initial design to renovation and maintenance.
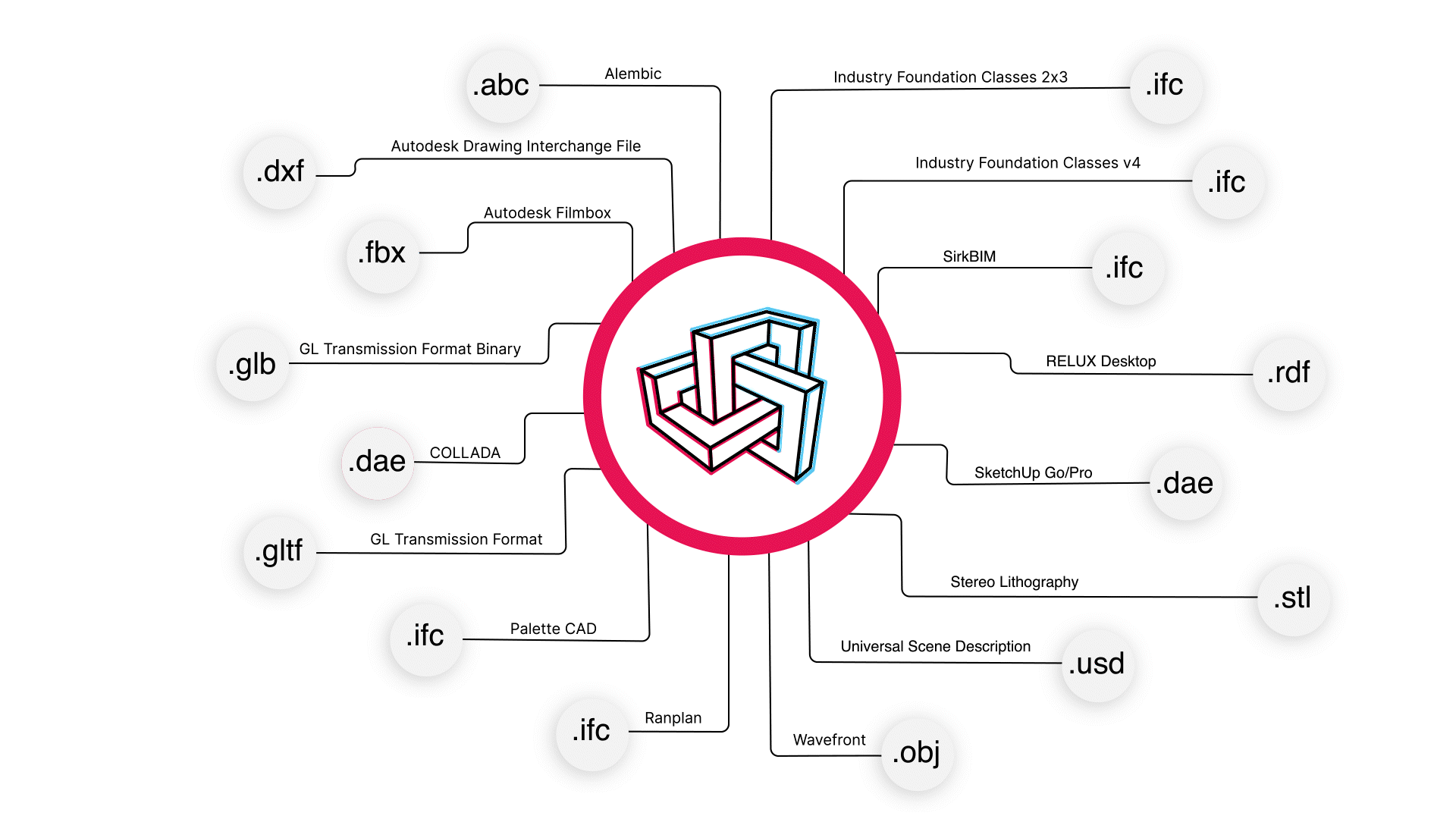
Why Choose Metaroom for Scan to BIM?
Efficiency: Dramatically reduces the time required to produce a BIM model from physical spaces.
Accuracy: Offers unparalleled precision in capturing the as-built environment. The accuracy lies between +/- 5cm depending on the size of the building and the quality of the scan).
Ease of Use: Simplifies the scanning process, making it accessible to users with varying levels of technical expertise. No expertise or previous knowledge is needed.
Flexibility: Supports multiple export formats for easy integration with leading BIM software.
Cost-Effectiveness: Utilizes existing Apple Pro devices*, eliminating the need for expensive specialized equipment.
Conclusion
The evolution from Plan to BIM to Scan to BIM represents a significant advancement in how professionals approach building modeling. Metaroom by Amrax is at the forefront of this transformation, offering an efficient, accurate, and user-friendly solution for creating detailed 3D models of entire buildings. By streamlining the scanning process and ensuring seamless integration with preferred programs, Metaroom is setting a new standard in the industry.
* Use iPhone Pro 12 or later; iPad Pro 2020 generation onwards.
