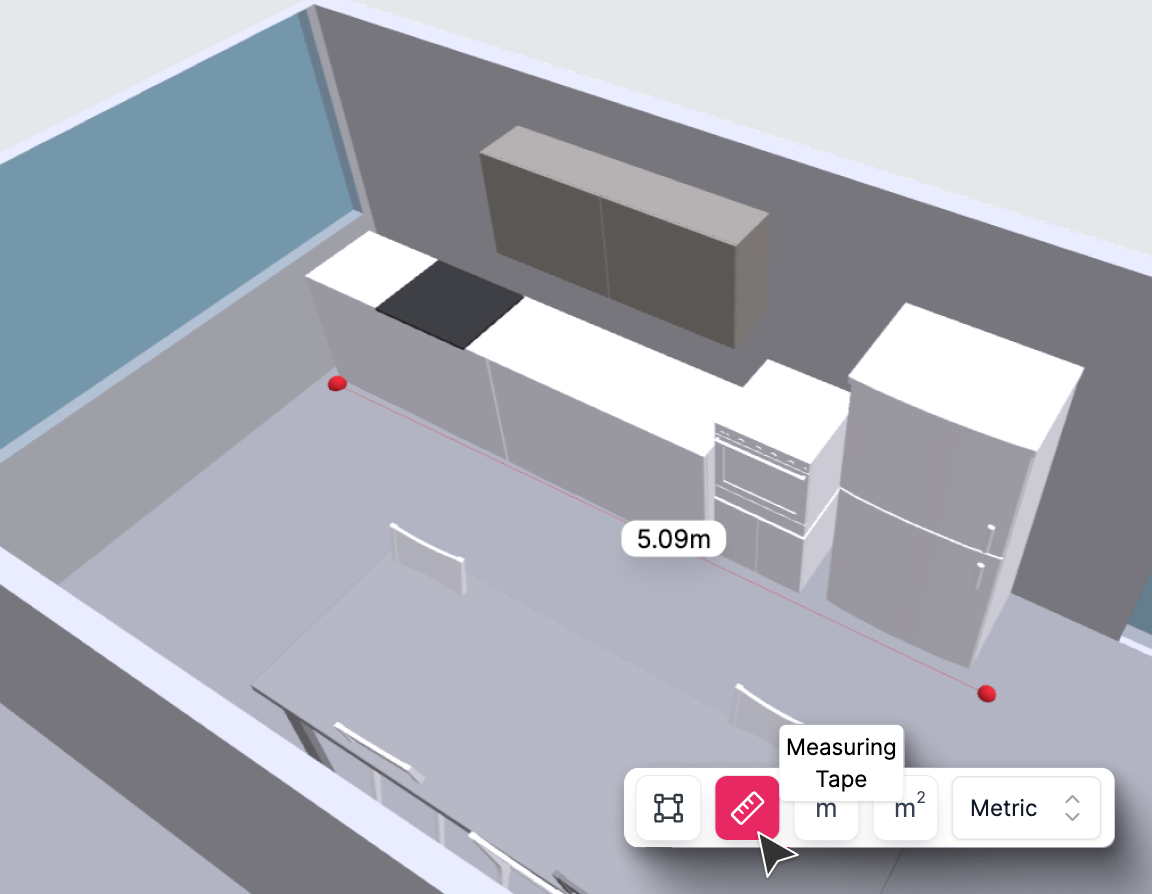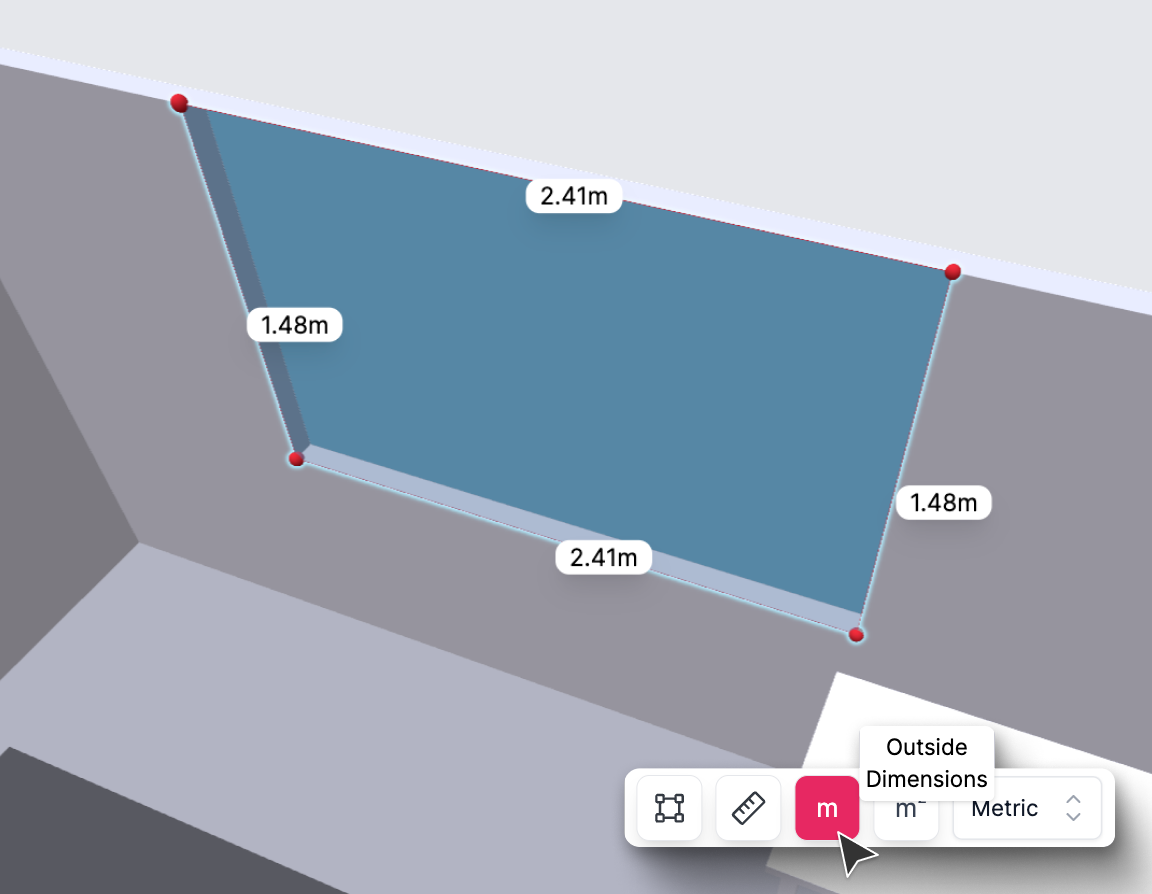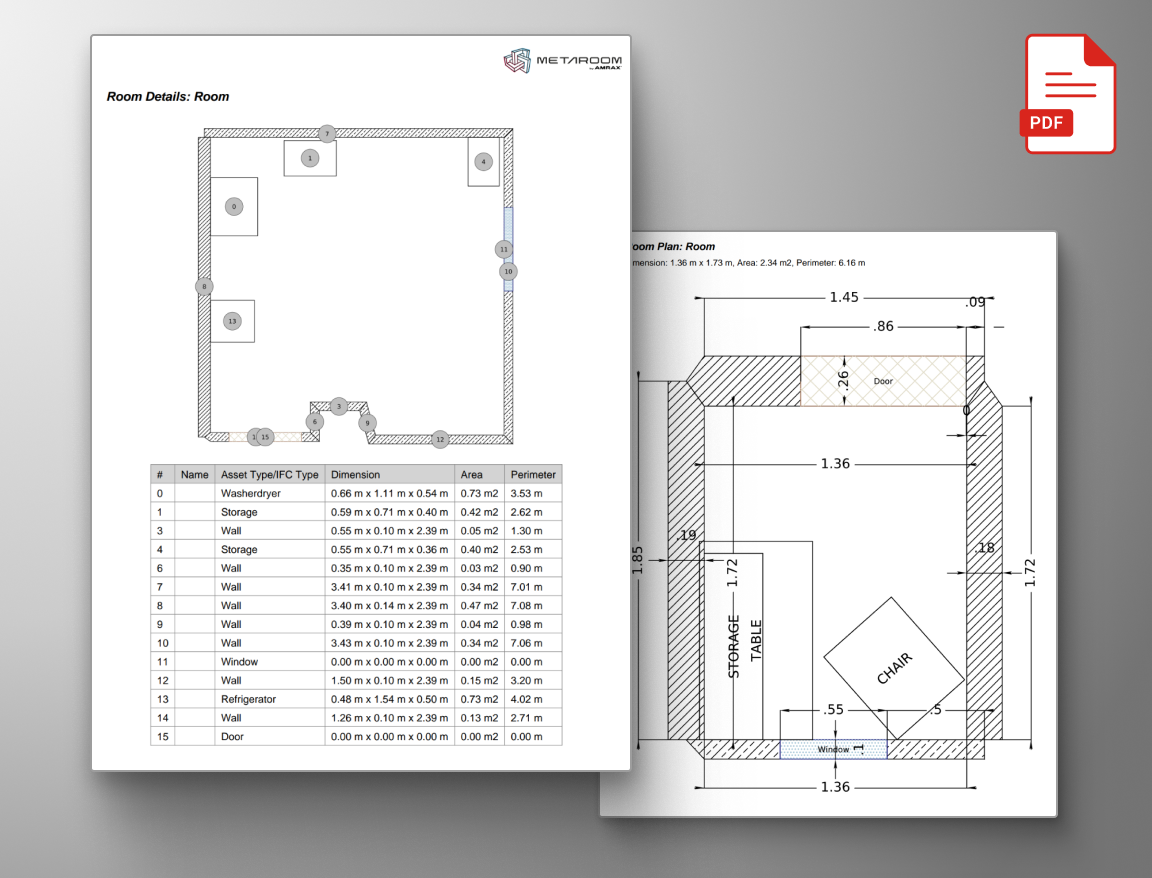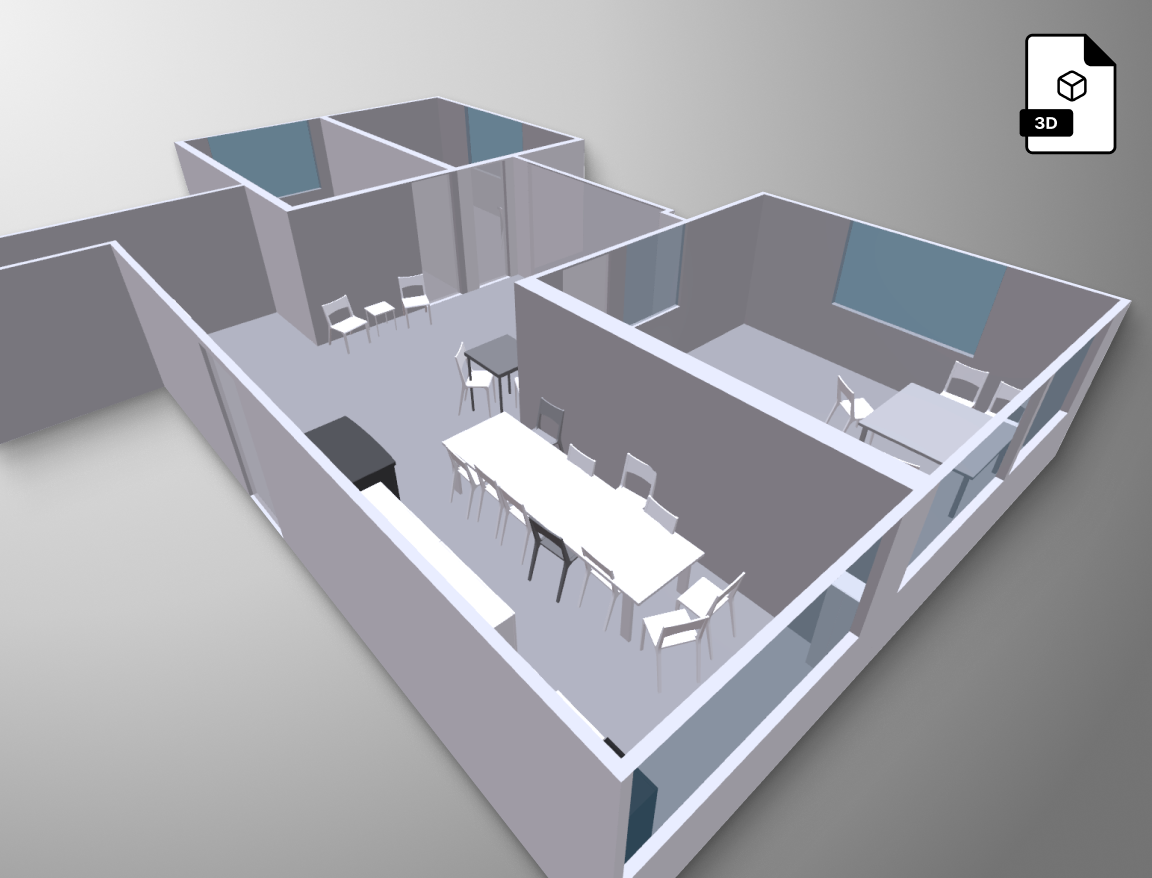- Interact
Detailed Room Measurements
Measure specific dimensions and distances in your scanned model with the help of our measurement toolbox.

TRUSTED BY
TRUSTED BY
- DETAILED MEASUREMENTS
Every Detail. Every Dimension. Anytime.
Measure every detail of your scanned space using Metaroom Workspace’s digital tools at any stage of your project.

Area measurement
Easily measure any area within your scanned 3D room model. Just click on the room element or draw the boundaries that you want to measure, and instantly view the total area calculation.
Measuring tape
Measure point-to-point distances within your scanned space. Simply select two points, and instantly get distance measurements, perfect for accurate planning and assessments.


Total area
Get detailed total area measurements of your scanned room, including calculations for openings like doors and windows. The total area includes the room’s full measurement, opening area, and net area, giving you comprehensive data for accurate planning.
Outside dimensions
Obtain the outside measurements of any selected room elements, such as walls and windows, anytime you need them. Ensure accuracy in your planning and design processes without the need to revisit the site.


Measurement units
Select the measurement system that suits your project needs. Easily switch between metric and imperial units to ensure your measurements align with your needs and facilitate communication with project teams across different markets.
- Capabilities
2D or 3D? The Choice is Yours.

2D Floor Plans & Reports
Get your scanned space with detailed measurements as a 2D Project Report, conveniently available in PDF format.

3D Room Models
Export your scanned space as a 3D model in various formats, complete with detailed room measurements.
- MORE USE CASES
Explore Metaroom Workspace for spatial planning
The complete toolset to immerse yourself in interactive and precise 3D modelling.
3D object creation
Create additional 3D objects in your model with just a few clicks with Metaroom's AI-assisted instance segmentation.
- Learn more
Project documentation
Document your space with a single scan. Review and specify your 3D room model anytime, with all room data preserved and ready for future updates.
- Learn more
3D model specification
Customize your 3D models with detailed information for seamless integration and tailor them perfectly to your needs.
- Learn more
3D room experience
Gain a complete understanding of the space, even without a prior visit. Our features provide you with all the clarity you need.
- Learn more
“Metaroom® has revolutionized my workflow by significantly reducing
the time I spend on measurements, compared to traditional laser methods.
Its intuitive design simplifies my work process, freeing up valuable time for more critical tasks.”
Marc Mörgeli
|
Lighting Consultant & Project Manager
More time-efficient
compared to conventional spatial planning methods
Return on investment
with our optimized planning experience and saved resources
Created 3D models
with true to size measurements and successful project outcomes
- Testimonials
Why professionals choose Metaroom
Markus Hegi
CEO @ Relux Informatik AG
“This partnership has the potential to revolutionize the way external field staff interact with its customers. The partnership between AMRAX® and RELUX is an important step in the development of design and construction technologies.”
James Cook
Industry and technology partnerships
“Embedding Metaroom’s 3D models within Autodesk Construction Cloud helps teams understand the real-life context of the Issues, RFIs, Submittals and more that they track in Autodesk Construction Cloud, helping them make better-informed decisions.”
Georg Emprechtinger
CEO @ Team 7
Digitalization is an important trend that influences and changes our lives and economies every day. In the furniture industry, we need to drive automation and digitalization in order to remain efficient and competitive in the long term.
Frequently Asked Questions
Does Metaroom have a free trial?
In what units can I measure a 3D model?
You can easily switch between metric (meters) and imperial (feet) measurement systems when measuring your scanned room in the Metaroom Workspace.
Can I measure windows or doors?
Yes, you can measure all openings, including windows and doors, within the 3D room model.
In what units can I download a 2D floor plan?
When exporting your scanned model in 2D PDF format, you can choose either metric or imperial units for your 2D floor plan or 2D project report. Additionally, you can select whether the PDF file should be in English or German.
How to download a 3D model from Metaroom Workspace?
Log in to Metaroom Workspace on the desktop browser. Select the needed 3D room model from your list of Projects, and click on the “Export” button. After that, select the desired export format to initiate exporting. All you need to do next is just click the “Download” button in the Export tab.




