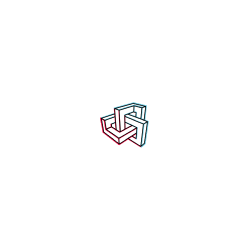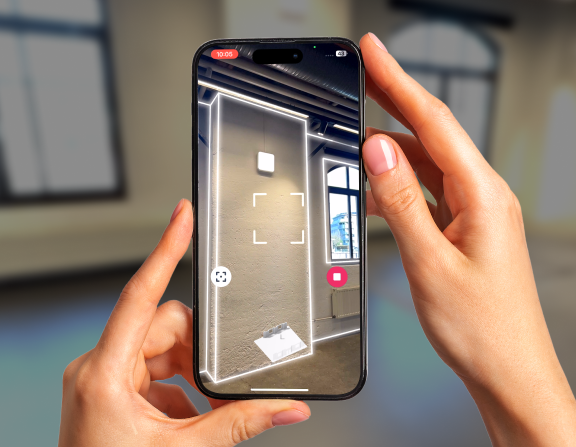- 3D Models
Detailed 3D models in a fracture of the time
Create 3D models with the Metaroom Scan App and enhance the models to fit your needs. Export the models in over 20 industry-standard formats.
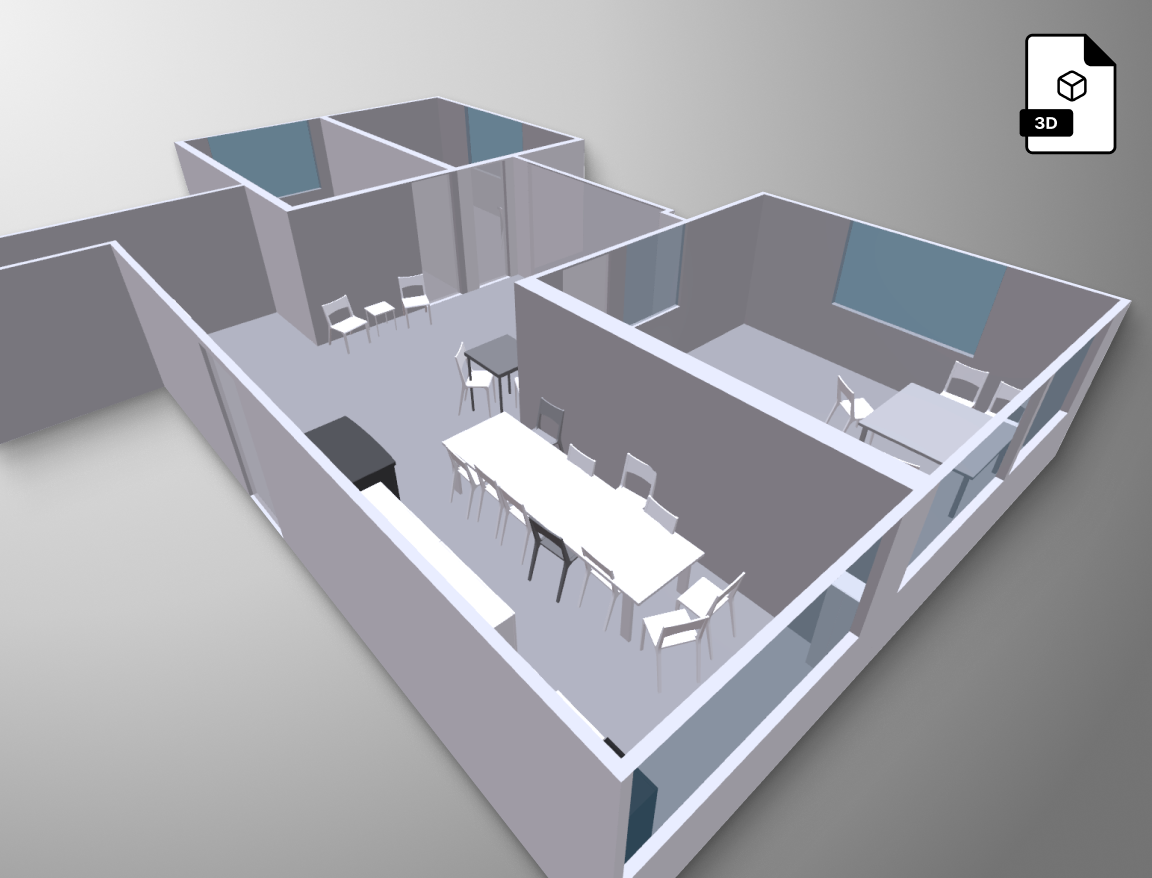
TRUSTED BY
TRUSTED BY
The simplest workflow in 3D modelling
Follow these simple steps to turn any space into an accurate 3D model:

Step 1 – Scan a space
Capture a room or buildings
Scan any room, floor, or building with just your smartphone and Metaroom Scan app. No more manual drawing plans.

Step 2 – Interact with your 3D model
Customize your 3D model
Add important property information to your 3D models with visual Snapshots, room types, notes, and additional room objects.

Step 3 – Integrate into CAD software
Export CAD ready files
Export 3D models in a variety of formats – Autodesk Revit & Autocad, ArchiCAD, and many more – with accurate measurements and details.
- CAPABILITIES
Get the exact 2D output you need
Scan your space once and download 2D plans in a format that fits your project’s needs.
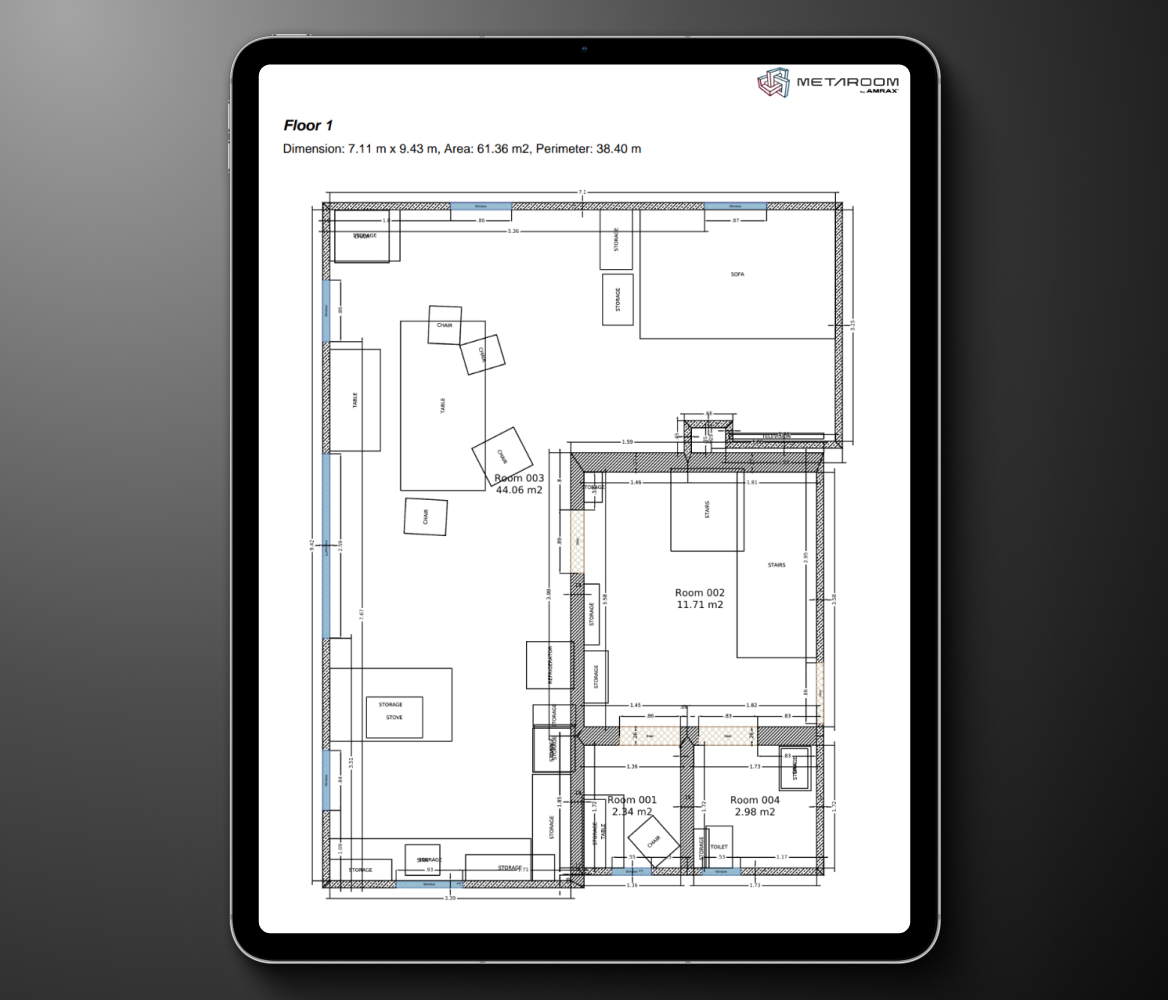
2D DXF
Effortlessly import your 2D plans into software like AutoCAD, Chief Architect, Bluebeam Revu, and more. The 2D DXF format is perfect for users who want to continue refining their scanned rooms in their preferred CAD programs.
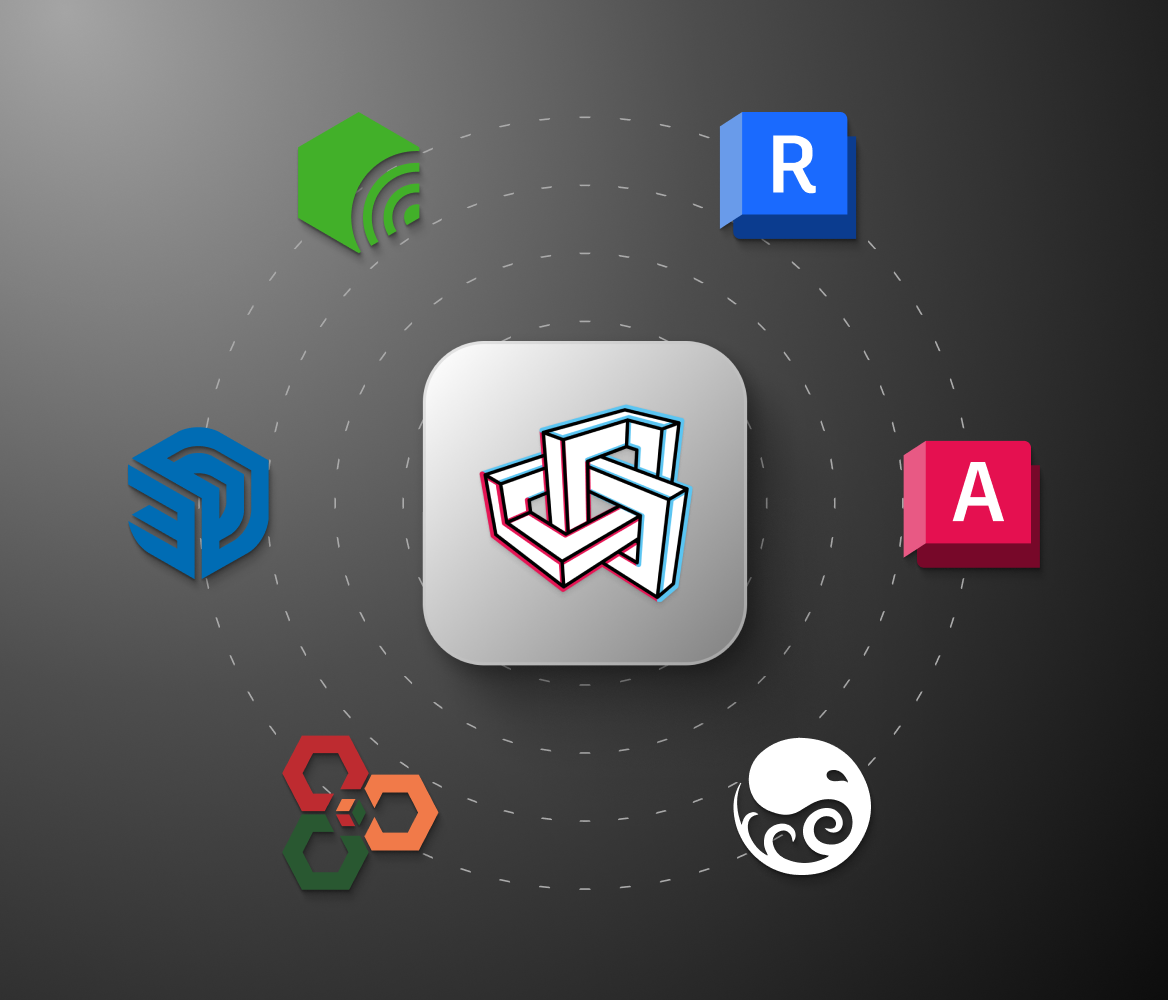
2D Floor Plan PDF
Document every detail of your scanned space with a 2D plan, available as a detailed 2D Project Report PDF or a basic 2D Floor Plan PDF. Both formats include precise measurements, making them ideal for presentations and thorough documentation.
- Integrations
Your software is on board. Are you?
Metaroom partners with the best software providers for spatial planning to deliver seamless Scan-to-Plan integrations.
DIALux
Professional lighting design made easy. Import 3D room models from Metaroom for precise light planning.

Palette CAD
The unmatched planning experience for craftsmen and interior designers. Create designs with imported 3D models.

CASCADOS
The fastest route to energy efficiency starts with Metaroom and CASCADOS collaboration.

Ranplan Wireless
Optimize indoor wireless network planning with accurate 3D room models from Metaroom.

Relux Desktop
Smart lighting simulation at your fingertips. Seamlessly integrate your Metaroom 3D scans into Relux.

Pytha 3D CAD
High-end 3D modeling for woodworkers and designers. Use Metaroom 3D models for seamless integration.

IFC
Ensure compatibility with BIM workflows by exporting Metaroom 3D scans as industry-standard IFC format.
DDScad
Smart MEP planning made simple. Import 3D room models from Metaroom into DDS-CAD.
Scanned in 20 minutes
compared to conventional spatial planning methods
Accuracy deviation
in scanning results with detailed and reliable dimensions
Faster 3D modelling workflow
with true to size measurements and successful project outcomes
- Why Metaroom?
Maximize your project potential with instant 2D floor plans
Gain a profound edge in the competitive world of 3D modelling with just your smartphone and Metaroom Scan App.
Easy project documentation
Customize your 2D floor plans by documenting key areas with visual Snapshots, specifying room types, annotating details with notes, and adding additional room objects, for quick and efficient work.
Detailed measurements
Get detailed measurements of the scanned rooms and objects, available in both metric (m) and imperial (ft) systems. Easily view and download measurements in your preferred format for accurate planning.
Versatile export options
Whether you need to continue planning in 2D CAD software or require a printable 2D PDF plans, our export formats cover all your needs, ensuring seamless integration with your project workflow.
Step inside of Metaroom

- Testimonials
Why professionals choose Metaroom
James Cook
Industry and technology partnerships
Embedding Metaroom’s 3D models within Autodesk Construction Cloud helps teams understand the real-life context of the Issues, RFIs, Submittals and more that they track in Autodesk Construction Cloud, helping them make better-informed decisions.
Dieter Polle
CEO @ DIALux
Simply scan the room with your smartphone and start planning right away. Wouldn’t that be fantastic? By integrating Metaroom into DIALux, this is now possible. The time-consuming task of constructing the geometry before starting the actual lighting design is eliminated. The integration follows our Open BIM strategy technologically. With this integration, we’ve made life a bit easier for lighting designers.
Markus Hegi
CEO @ Relux Informatik AG
This partnership has the potential to revolutionize the way external field staff interact with its customers. The partnership between AMRAX® and RELUX is an important step in the development of design and construction technologies.
Georg Emprechtinger
CEO @ Team 7
Digitalization is an important trend that influences and changes our lives and economies every day. In the furniture industry, we need to drive automation and digitalization in order to remain efficient and competitive in the long term.
Frequently Asked Questions
Does Metaroom offer a free trial?
How to 3D scan space with the Metaroom Scan App?
Start scanning from the corner of the room to capture the floor and ceiling. Move your Apple Pro device at a moderate speed, like when you’re recording a video. The goal is to scan all walls, openings, and room-defining furniture elements until the preview 3D model is complete.
On which devices Metaroom Scan App work?
Metaroom Scan App’s scanning functionality is currently compatible with all LIDAR-enabled Apple devices (starting from iPhone 12 Pro and iPad Pro 2020 generation devices). However, you can view shared 3D models on all iOS devices, even if they do not have LiDAR functionality.
How to extract 3D room elements from Snapshots?
Once the Snapshot is displayed in the right sidebar, you can choose to create either a Box or a Surface from it. Click directly on the object you want to extract from the frame. The instance segmentation system will outline the object on the frame. You can then name it, assign an IFC class, and click “Save 3D element.”
How to download a 3D model from Metaroom Workspace?
Log in to Metaroom Workspace with your account credentials. Select the needed 3D room model from your list of scans, and click on the “Export” button. After that, select the desired export format to initiate exporting. All you need to do next is just click the “Download” button in the Export tab.





