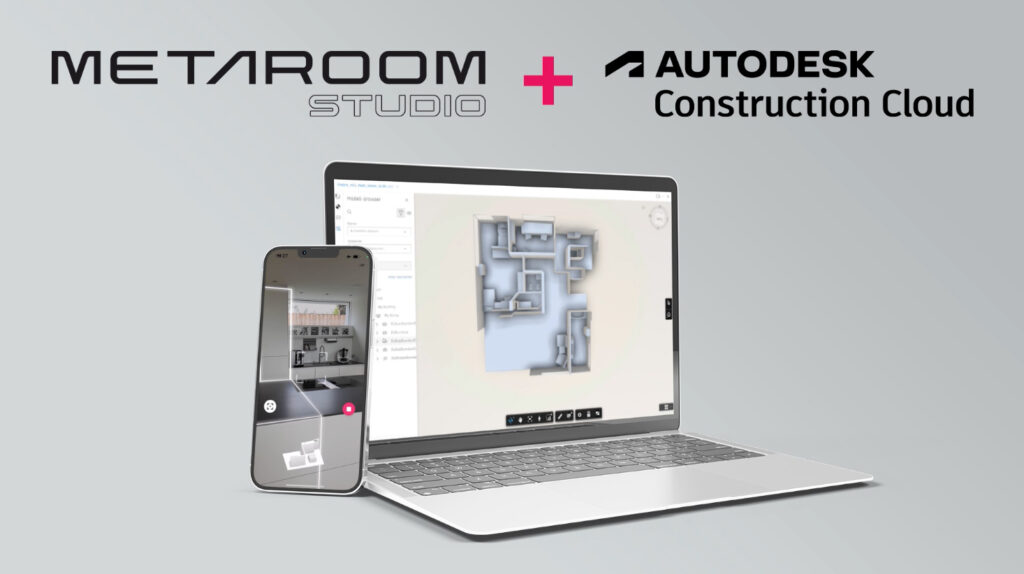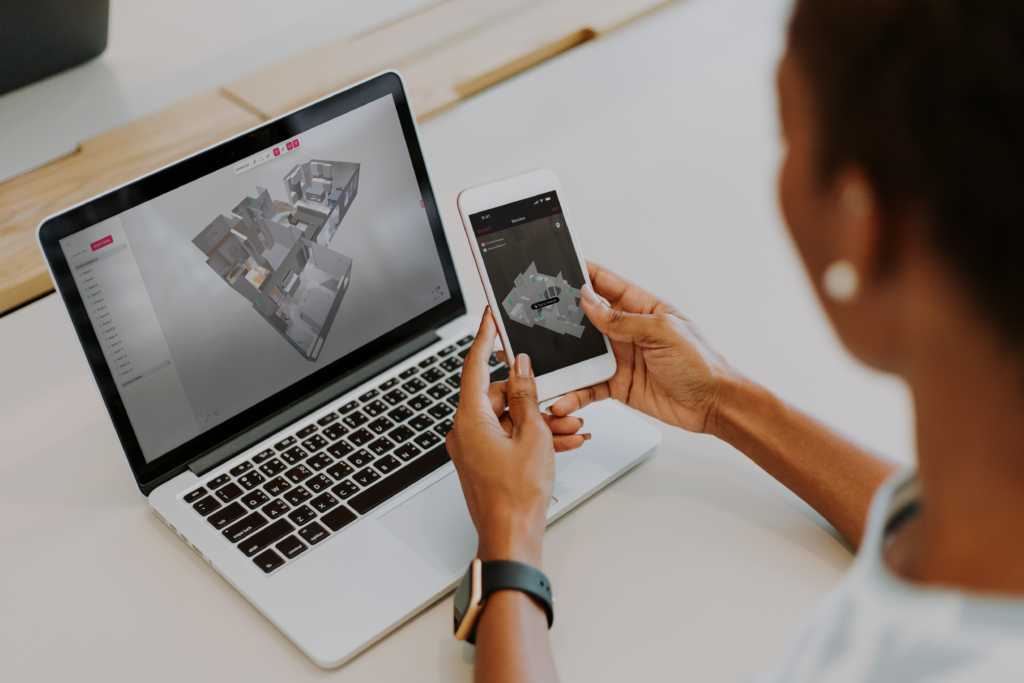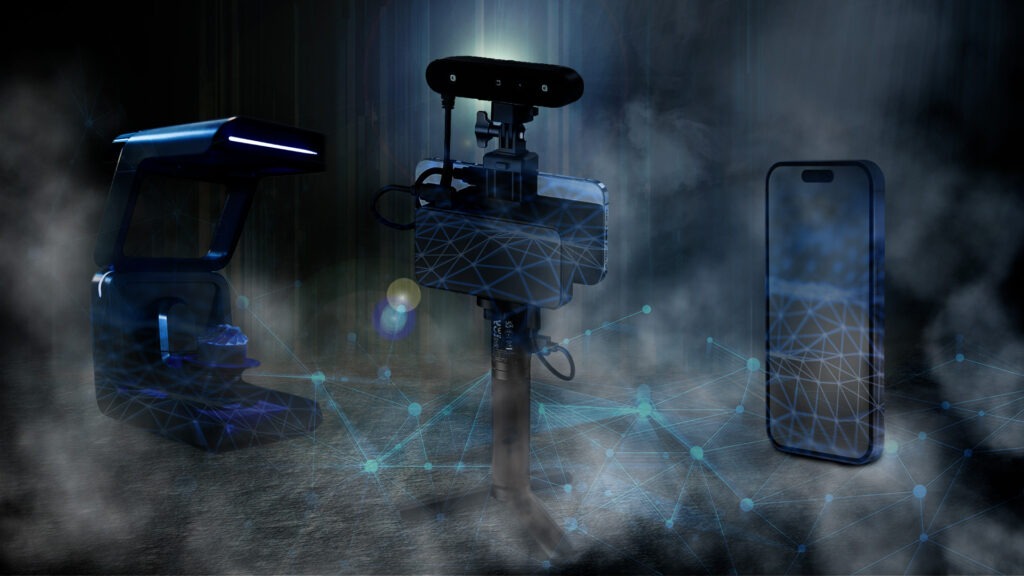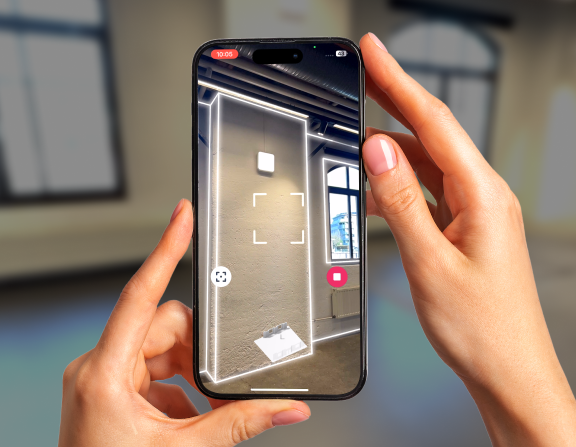Embark on an innovative journey with Metaroom by Amrax® as we proudly announce our latest venture—a transformative partnership with Autodesk, integrating Metaroom® with Autodesk Construction Cloud®. This strategic alliance reshapes spatial digitization, setting new standards in the digital representation of interior spaces.
What stands behind Metaroom® and Autodesk integration?
Traditional room measurement and design planning methods often fall short in efficiency and precision. Recognizing the demand for reliability, speed, and accuracy, we, at Metaroom by Amrax®, are thrilled to unveil the seamless integration of Metaroom® with Autodesk Construction Cloud®. This strategic alliance not only enhances spatial digitization and planning but also redefines the very fabric of how the AEC industries approach their projects.
From now on, project managers and spatial planners can visualize 3D models generated in Metaroom® directly within Autodesk Build Insights or BIM 360 Project Home dashboards. The Metaroom® App, crafted for use with iPhone Pro or iPad Pro, empowers professionals to effortlessly scan rooms, upload scans to the cloud, and generate true-to-scale 3D models within seconds. Metaroom® Studio then becomes the canvas for enriching these models with project-specific information, ensuring precision and customization.
Our CEO, Martin Huber, shares his excitement about this transformative integration:
“With this integration, we are setting new standards in the digitization and visualization of interior spaces. Our advanced features enable not just the creation of 3D models for individual rooms but also for entire floors and buildings. The integration provides a streamlined and efficient workflow, allowing professionals to scan spaces with a mobile device and quickly transition to working with the digital twin in Autodesk Construction Cloud.”
Key benefits for the AEC industry
Our collaboration with Autodesk Construction Cloud brings essential features that make spatial planning easier. Imagine quickly making 3D models, scanning multiple rooms, adding special details, and easily putting everything together. Immerse yourself in a realm where fast creation of true-to-scale 3D models, multi-room scanning capabilities, intricate Point of Interest enhancements, and seamless direct embedding become the pillars of an innovative and efficient workflow. Here is a sneak peek into the exciting possibilities that are changing how we create and understand spaces.
- Fast creation of true-to-scale 3D models: Metaroom® App seamlessly embeds 3D models in Autodesk Construction Cloud dashboards, facilitating quick scanning with Apple Pro devices.
- MultiRoom scanning: professionals can capture multiple rooms, floors, or entire buildings effortlessly, with the generated 3D models available for download in Metaroom® Studio within minutes.
- Point Of Interest (POI): enhance scans with detailed information and precision by marking significant areas during the scanning process, refining them in Metaroom® Studio.
Moreover, Metaroom® Studio is now available as a Partner Card within Autodesk Build Insight or BIM 360 Project Home dashboards, offering professionals a streamlined workflow and high customer satisfaction.
James Cook, Director – Industry and Technology Partnerships at Autodesk Construction Solutions, emphasizes the real-life context benefits:
“3D scanning tools help project managers bridge issues or inconsistencies between the digital representation and reality of their jobsites. Embedding Metaroom’s 3D models within Autodesk Construction Cloud helps teams understand the real-life context of the Issues, RFIs, Submittals and more that they track in Autodesk Construction Cloud, helping them make better-informed decisions.”
Spatial digitalization has arrived
To unlock the full potential of this transformative integration—download the latest version of the Metaroom® app. Ensure your Apple Pro Device is updated to iOS 17 and join us at the forefront of innovation as we reshape the future of spatial creativity and planning with Metaroom and Autodesk Construction Cloud.





