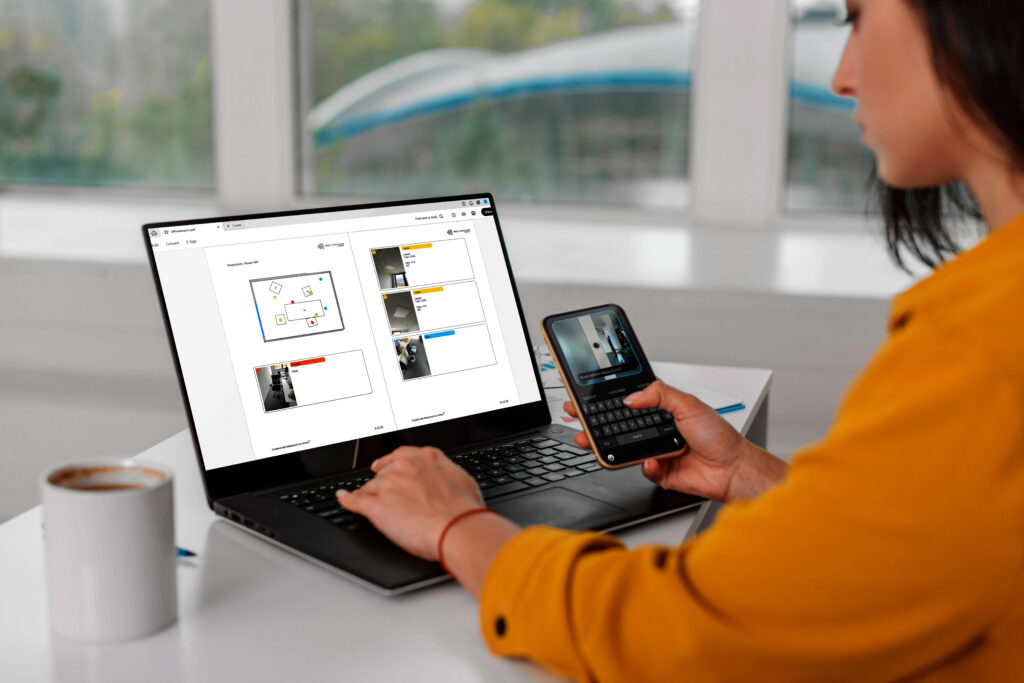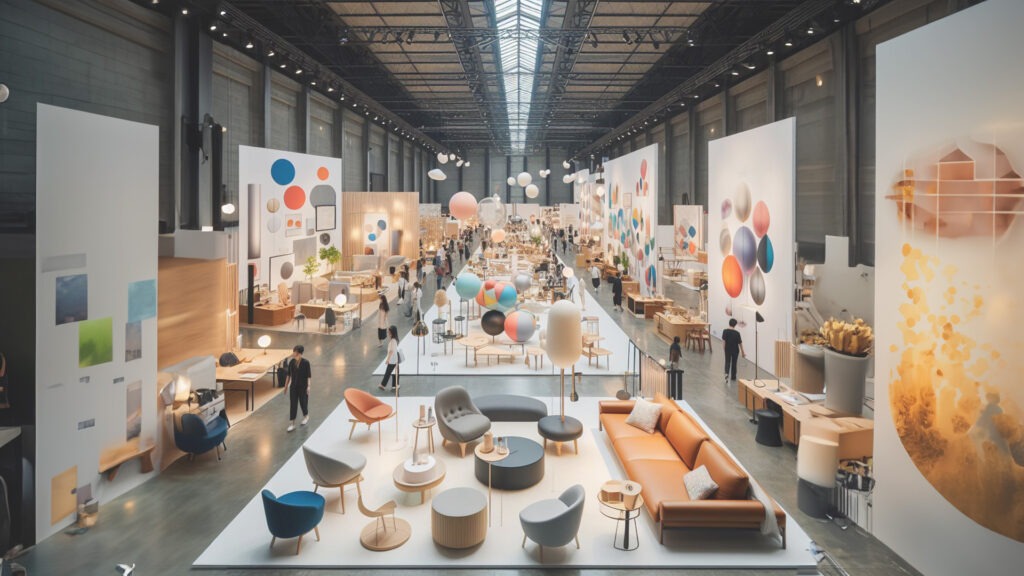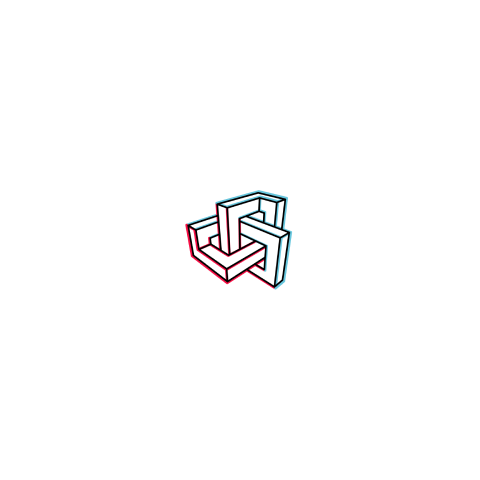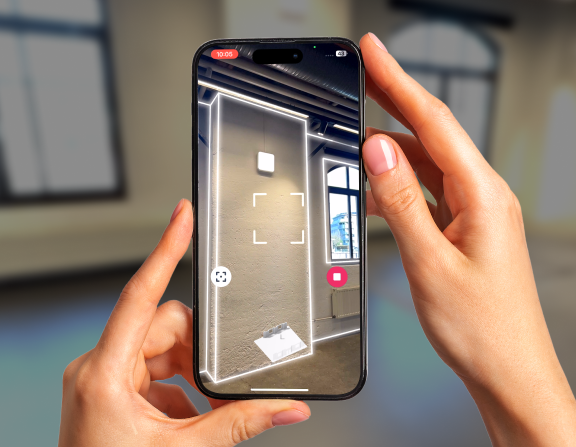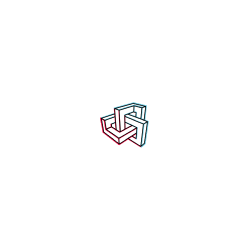In project documentation, details make the difference. From lighting designers to facility managers, professionals across industries need clear ways to mark specific details within an investigated space for effective project execution. Metaroom’s new Snapshot color tags and Note-taking capabilities are designed with this need in mind. These additions are more than just new features—they’re valuable tools that make your documentation more organized, actionable, and informative.
Let’s dive into the details!
Why Detailed and Contextual Documentation Matters
Precise documentation is essential for any project, but it’s especially crucial in fields where small details impact outcomes and where teams rely on shared understanding. For instance, a lighting designer may need to keep track of different luminary types and their conditions within a space, while a facility manager might need to record areas requiring repair or maintenance. Without clear, organized documentation, essential details can get lost or misunderstood—potentially leading to costly mistakes and rework.
Effective communication is also a key factor in the success of any collaborative project. When team members are working on-site or remotely, having annotated details directly within the project documentation helps everyone stay on the same page. For example, facility managers can annotate repair needs directly in the model as they evaluate the space, making it easy for maintenance teams to access specific instructions and prioritize repairs without ambiguity. Metaroom’s new tools enable users to quickly differentiate and contextualize project data with custom Snapshot tags and annotations, streamlining tasks, improving clarity, and ensuring that each team member can access the exact information they need, right when they need it.
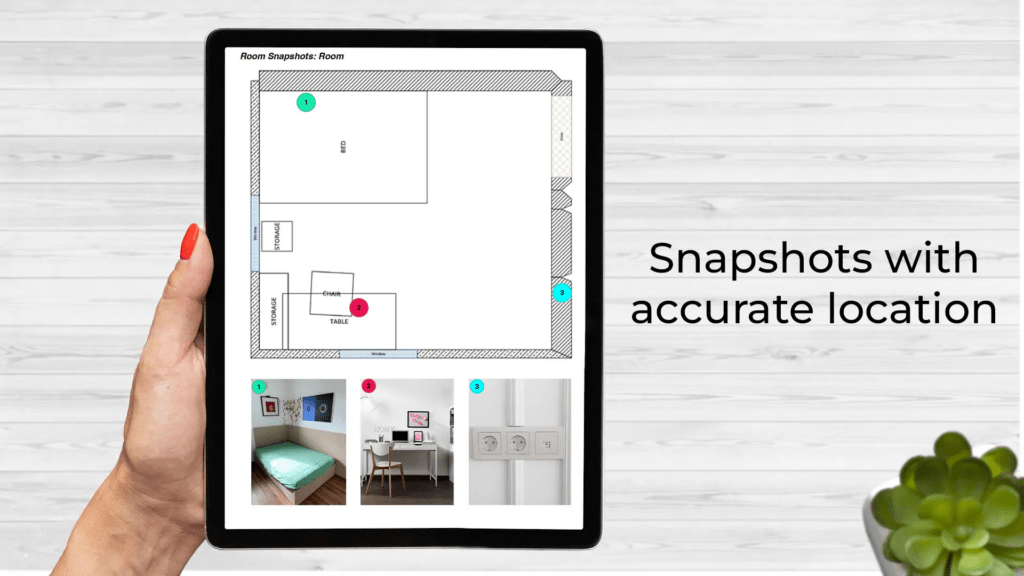
Organized Documentation with Color-Taged Snapshots
Color-tagged Snapshots are a straightforward but powerful tool for visually organizing project data. With this feature, users can assign colors to different types of Snapshots or any room element, making it easy to distinguish between areas of interest within the 3D model or 2D floor plan. This feature provides a customized, efficient approach to project documentation for a range of professionals:
- Lighting Designers can tag different luminary types with specific colors. This color coding makes it easy to see which type of lighting fixture is located where, offering an instant, organized view within the 3D model in Metaroom Platform.
- Maintenance Teams can color-tag areas that require urgent repair differently from those scheduled for future maintenance, creating a clear priority-based visual map.
- Interior Designers benefit by assigning colors to various design elements, like furniture placement or wall treatments, ensuring that plans are accurately communicated to clients and contractors.
- Real Estate Agents can use color-tagging to mark property features and highlight areas that might need attention or updates. This adds more clarity for prospective buyers and makes it easier to present the property’s condition.
- BIM Experts can streamline the assessment of complex building models by using colors to mark different architectural or structural features, enhancing clarity when collaborating with architects, engineers, and project managers.
- Wireless Network Planners can tag specific areas of the building to indicate where networking equipment or cables are needed, ensuring a more seamless setup and installation process.
- Energy Consultants can use colors to mark energy-efficiency issues or areas requiring insulation, ventilation improvements, or other upgrades, making it easier to communicate these points to clients and project teams.

Key Benefits of Color-Tagging
- Simplifies Identification: With color-tagging, identifying various components and types within a project becomes simpler and faster.
- Reduces Confusion: By visually organizing information within the 3D model and 2D reports, color tagging reduces the risk of oversight and keeps documentation clear and accessible.
- Accelerates Project Assessment: Especially in larger spaces with numerous components, color tagging enables quicker, more organized evaluations, allowing professionals to move forward with projects confidently.
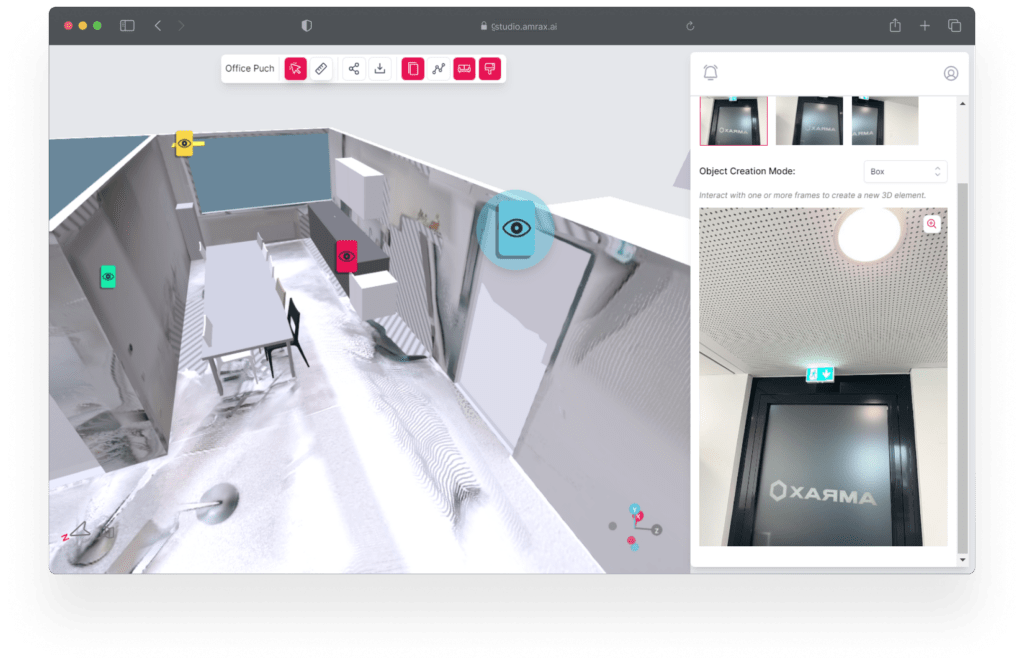
As you can seem color-tagging Snapshots or room elements serve as an essential organizational tool, helping professionals stay aligned, reduce errors, and improve communication across all stages of a project.
Add Context to 3D Room Models with Notes
In addition to color tags, users can now add Notes to any room object or individual Snapshots. This added layer of written context allows users to record specific information about each area, such as condition assessments, installation instructions, or maintenance requirements.
This functionality is particularly valuable for:
- Condition Documentation: Notes can record information like the condition of a luminary or other fixture, providing an annotation of the space’s current state.
- Project-Specific Details: Detailed instructions or project notes can be added directly to the visual Snapshot or room elements like windows, walls, doors. It ensures that every team member has the context they need.
- Compliance and Record-Keeping: Notes can help teams document compliance requirements, capturing all the essential details in one comprehensive file.
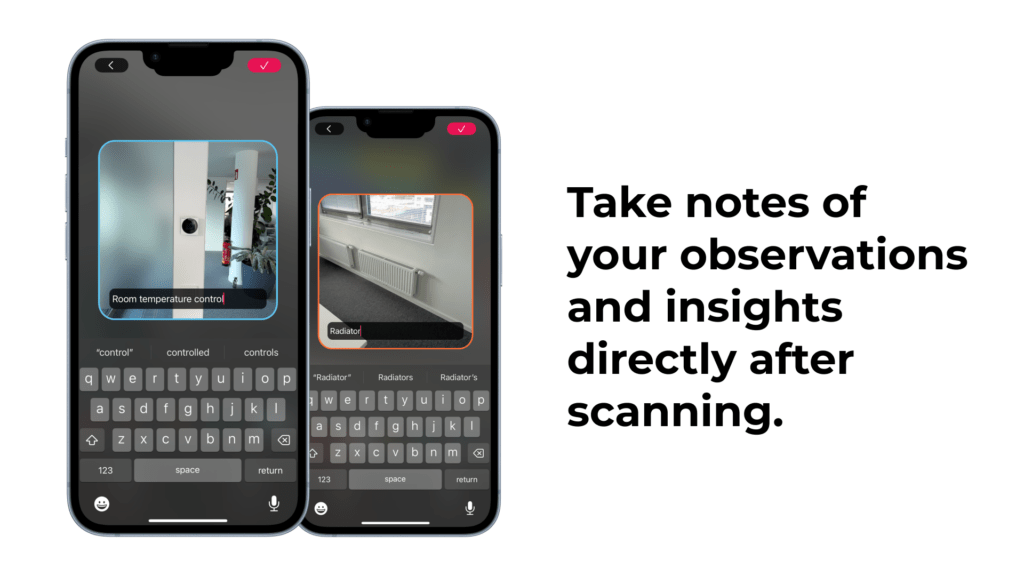
Key Benefits of Adding Notes to Snapshots
- Reduces the need for separate documentation by centralizing notes within the model.
- Improves collaboration by ensuring that all team members have access to essential details.
- Enhances long-term documentation, as notes are saved within 3D room for future reference.
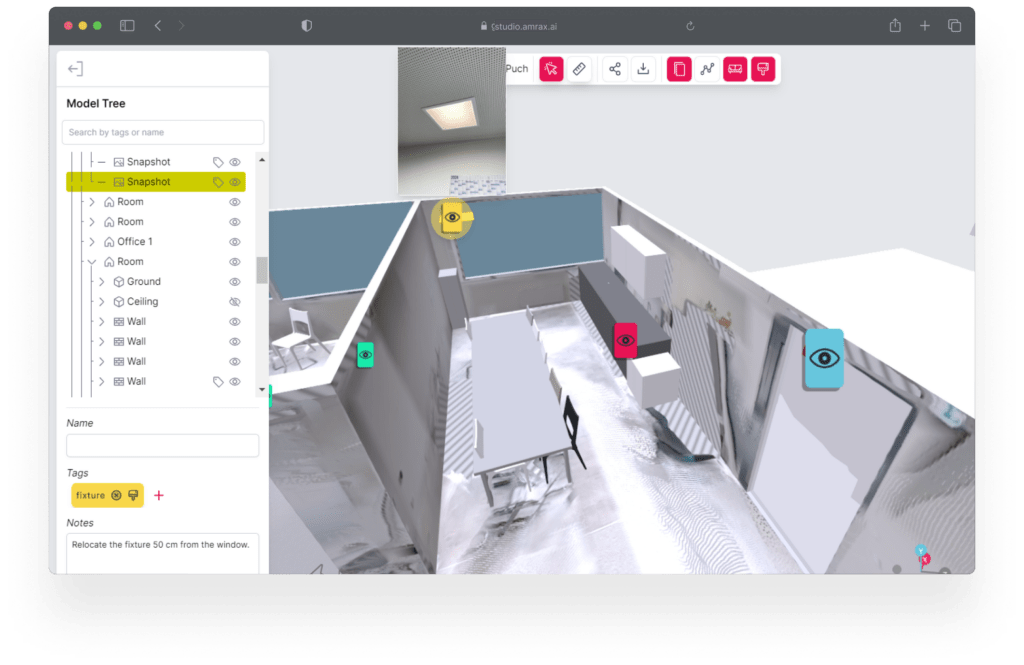
Seamless Integration Across Metaroom App and Platform
Metaroom’s color tags and Notes can be added directly within the Metaroom Scan App during initial scanning or later in Metaroom Platform. This flexibility allows users to capture details in the moment or refine their documentation at a later stage.
Visual Clarity in 2D Floor Reports
Snapshots tagged with color and annotated with Notes are fully integrated into Metaroom’s 2D floor report PDFs. This means that users can export their floor plans with all Snapshot details intact, presenting stakeholders with clear, professional reports that visually convey each area’s significance.
With this update:
- Project Reports Are More Informative: Every snapshot in the 2D report includes colors and notes, making the documentation more valuable to stakeholders.
- Improved Communication: The color tags and notes are visible within 2D PDFs, ensuring that anyone reviewing the report has full context.

Start Enhancing Your Project Documentation Today
Metaroom’s color and Notes are designed to help you take control of your project data and improve the clarity of your documentation. Whether you’re working on a lighting design project, managing maintenance for a large facility, or documenting an architectural layout, these tools provide the flexibility and precision needed to ensure every detail is recorded accurately and comprehensively.
Ready to streamline your project documentation? Log in to Metaroom today or start a free trial and experience the power of color-coded tagging and note-enhanced Snapshots firsthand. With Metaroom, every detail of your project is in the right place, ready when you need it.
