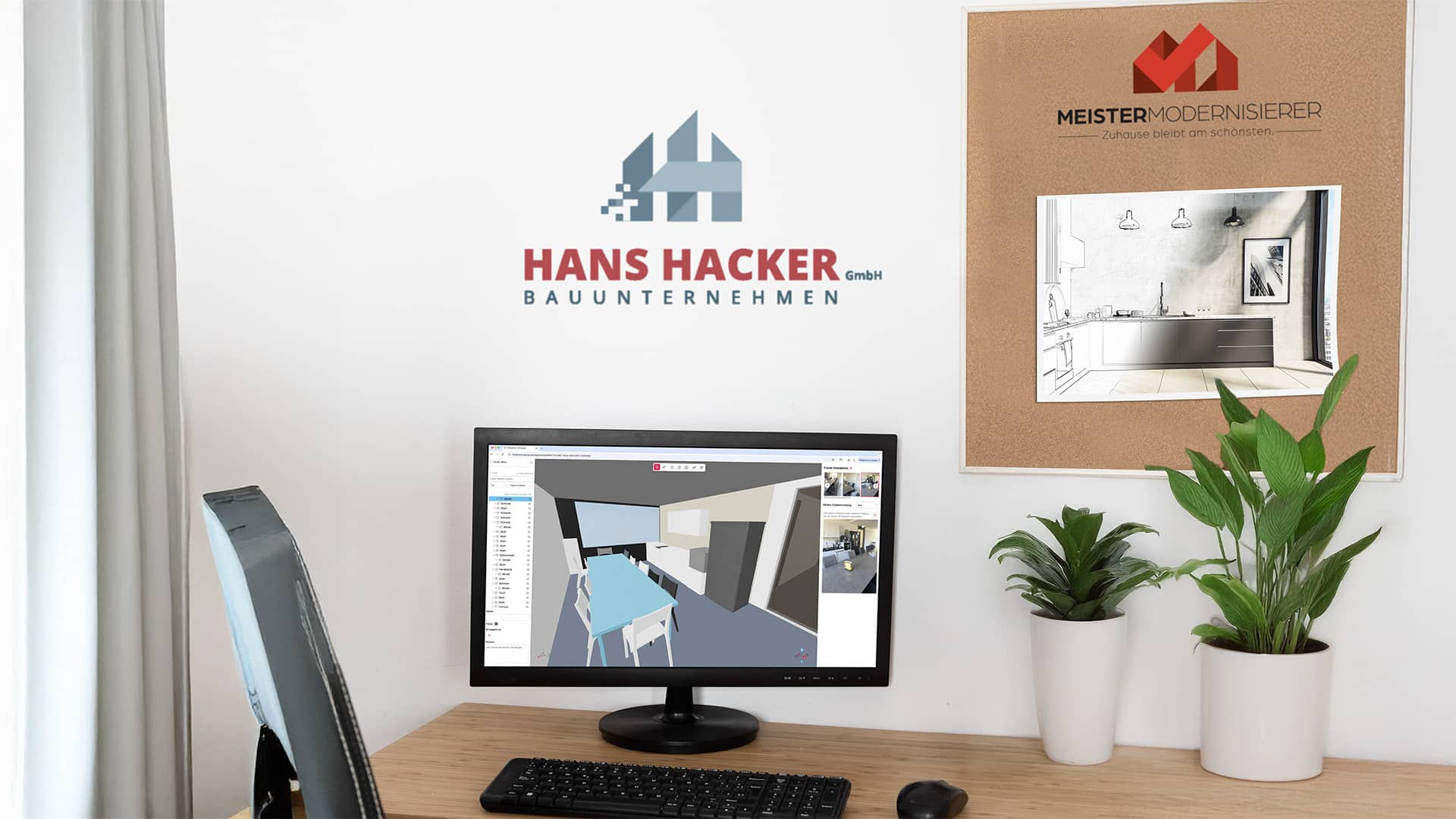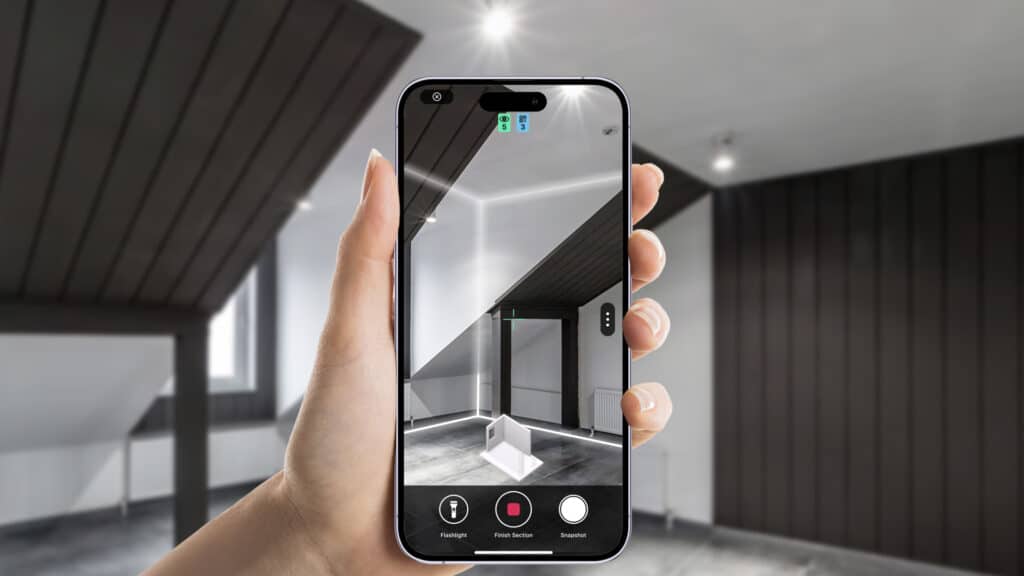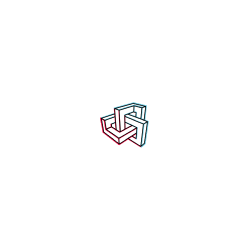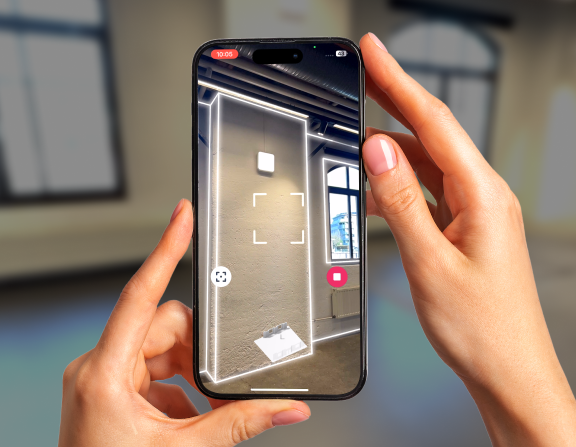
- Customer success story
Renovation Reinvented: Hans Hacker GmbH Embraces a New Era of Efficiency
Fewer errors
digitized rooms
Compliance digital workflow
3D objects created with Metaroom
About Hans Hacker GmbH
Hans Hacker GmbH is a full renovation company based in Petersaurach, Germany. The business renovates private homes and apartments, ranging from individual bathrooms to full-scale property renovations.
INDUSTRY
Construction / Full Renovation
COMPANY SIZE
8 employees
LOCATION
Petersaurach, Germany
Introduction
Hans Hacker GmbH – Meistermodernisierer renovates private homes and apartments, ranging from individual bathrooms to full-scale property renovations. Every project begins with an on-site assessment, which is especially challenging for older buildings lacking accurate existing plans
Challenge
Old floor plans are often illegible or no longer accurate due to changes made over time. When renovating a building, Hans Hacker GmbH had to measure everything manually using a laser meter or folding ruler, and document it with paper or an iPad which is a time-consuming and error-prone process, especially for entire apartments. Sloped ceilings always presented an additional challenge.
Accurate existing condition plans, however, are essential both for preparing quotes and for planning and executing the renovation work. Facing issues like:
- High time burden and inefficiency in manual measurement: Industry studies report that manual site measurement can consume up to 35% of an interior designer’s total project time, particularly when floor plans are missing or outdated.
- Fragmented data and limited integration: Many consulting workflows still rely on paper-based measurements, Excel, and disparate systems, which introduce inefficiencies and data inconsistency. Digital formats like IFC or DXF are often not available, resulting in redundant data entry.
- Error-prone planning leading to model uncertainty: Even minor geometric inaccuracies (due to sloped ceilings or hidden obstacles) can contribute to modelling errors and uncertainty. Expert literature shows variability in energy model outcomes on the order of 4–5% or more (e.g. CV(RMSE) and MBE ranges) if input data is imperfect.
- Market pressure and compliance complexity: Rapid changes in regional codes and subsidy programs require architects and interior designers to update recommendations frequently. Without reliable baseline measurements, rework and scope adjustments are common mid-project.
Hans Hacker GmbH experienced all these challenges directly: manual measurements took up a very long time per apartment and were especially difficult in rooms with sloped ceilings. Old or non-existent plans compounded the effort. The need for consistent accuracy in estimating ceilings, walls, and floors was essential both for precise quotations and for coordinating subcontractors

| Measuring a room manually becomes very inefficient.
Solution
To solve these problems, the team started using the Metaroom Scan app on their smartphones. With it, they can scan an entire room in just 10 minutes or a full apartment in about 30 minutes. That’s a huge time saver compared to doing it by hand.
The app creates floor plans and 3D models that can be opened in their planning software (Palette CAD). This eliminates the need to type everything manually, enabling them to start projects faster and with fewer errors. They also use 3D views to check for tricky areas like sloped ceilings. The app is easy to use, unlike expensive laser scanners that require training and take a long time to process

| Scanning rooms with slanted ceilings
Results
The team now uses Metaroom for nearly all projects, including single-room renovations such as bathrooms. The IFC files are imported into Palette CAD planning software, saving time during the floor plan creation process and enabling seamless planning and visualization. Additionally, the PDF reports offer assurance that calculated material quantities for ceilings, floors, and walls are accurate, which is crucial for generating quotes.
Fewer errors
digitized rooms
Compliance digital workflow
3D objects created with Metaroom
Conclusion
Metaroom saves valuable time during on-site assessments, allowing more time for client consultations. For individual rooms, time savings may be modest, but for entire apartments or multi-story homes, the impact is significant. What once took up to an hour now takes only ten minutes. More importantly, quality has improved: no measurements are forgotten, and the tool is easy to use. While it doesn’t match the precision of a professional laser scanner, the level of accuracy is more than sufficient for their needs.
Hannes Geißelsöder
“Metaroom provides me with the long-awaited solution to capture and process my renovation projects quickly, easily, and with sufficient accuracy.”

Hannes Geißelsöder
Managing Director of Hans Hacker GmbH
[email protected]






