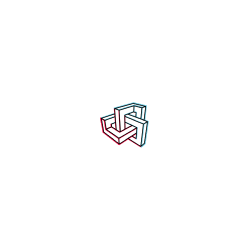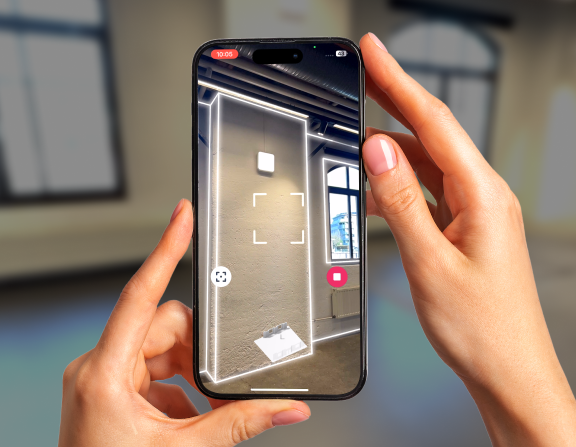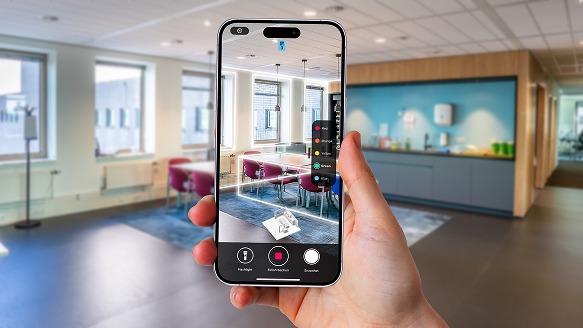
- Customer success story
How Immotec to go saves time and plans more precisely
time needed for creating building documentation
preparation for energy consulting projects
digital workflow
corrections due to more precise data capture
About Immotec
Immotec to go is a specialized energy consulting company based in Dinslaken, Germany. The two-person team supports property owners and managers with energy assessments and renovations of residential buildings—precise, efficient, and always focused on practical implementation.
INDUSTRY
Energy Consulting
COMPANY SIZE
2 employees
LOCATION
Dinslaken, Germany
Introduction
As a specialized energy consulting firm, Immotec to go relies on accurate capturing and planning of existing buildings. Right from the start, Metaroom impressed with excellent support.
“The training was practical, the communication with the team open and solution-oriented—almost like being part of a big family. Problems were quickly identified and resolved directly, both online and, when needed, on-site.” – Mathias Bliemel, Immotec to go
Challenge
Implementing new software naturally comes with a learning curve—this was also the case for Immotec to go. However, it quickly became clear that the previous manual measurements using a Disto device, which took considerable time, should be replaced by a more efficient digital process.
Precision is especially crucial when capturing the positions of windows or interior walls—minor errors can lead to significant correction efforts during planning. The goal was to speed up the measurement process, minimize sources of error, and maintain high quality standards.
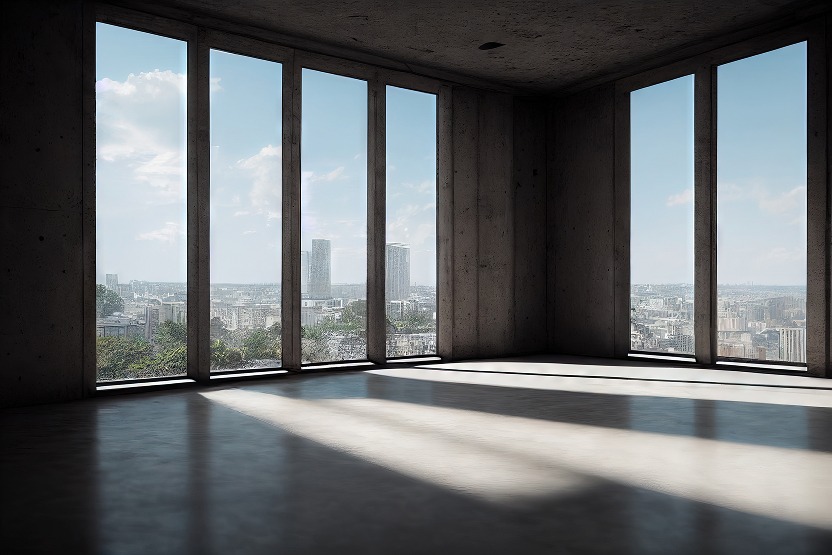
| Window positions and walls play a major role.
Solution
With Metaroom, Immotec to go found a solution that integrates seamlessly into existing workflows. They use the automatically generated CAD exports to continue planning directly in tools like Cascados and E-CAD by First In Vision. Walls can be extended in the planning tools, and the Disto is still used for verification when needed.
The generated 3D models and 2D floor plans capture nearly all relevant room details—only occasional refinements to exterior walls are necessary. This significantly reduces manual effort while maintaining a high level of accuracy.
For a small, efficiently operating team, this means focused work with reliable data—without redundant steps or costly corrections.
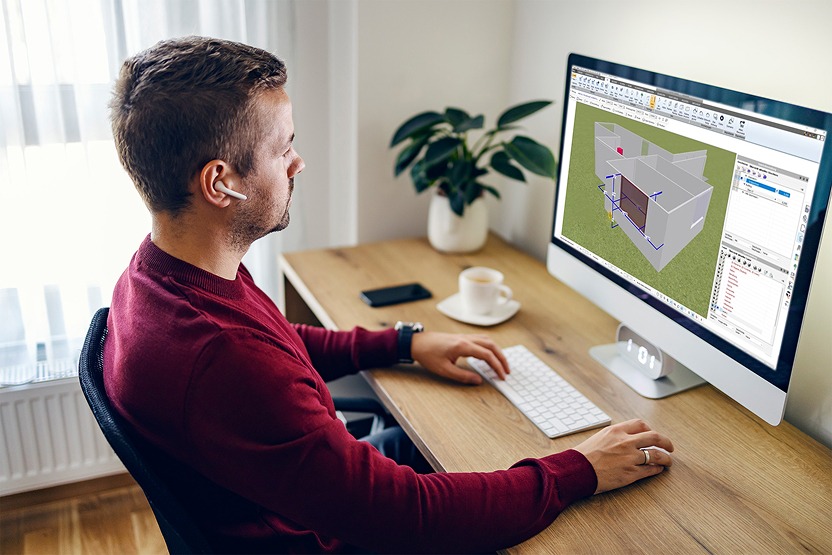
| Planning in Cascados
Results
The first projects using Metaroom were very successful. After just one month, Immotec to go recorded a 30% time saving compared to their previous methods.
The system especially shines when capturing construction details like the exact positioning of window edges or internal walls. The digital workflow not only saves time but also improves the quality and traceability of planning.
Immotec to go stands for precise, clean work—and Metaroom supports that standard by combining craftsmanship-level accuracy with digital efficiency.
needed for creating building documentation
preparation for energy consulting projects
digital workflow
corrections due to more precise data capture
Conclusion
Metaroom is far more than just a digital measuring tool for Immotec to go. It’s an efficient, practical solution that accelerates processes while supporting the company’s high quality standards.
Its intuitive interface, rapid data availability, and seamless integration into existing CAD systems make Metaroom a valuable part of the daily workflow—especially for small, detail-oriented teams.
Even after the first project, the investment paid off—with more precise results and significantly less effort.
Mathias Bliemel
“Every path can be hard and rocky, but the right equipment makes the difference. Once you’ve reached your goal, you no longer wonder how it started. Every beginning is tough—but it can also be easier.”

Mathias Bliemel
Energy Consultant @ Immotec to go





