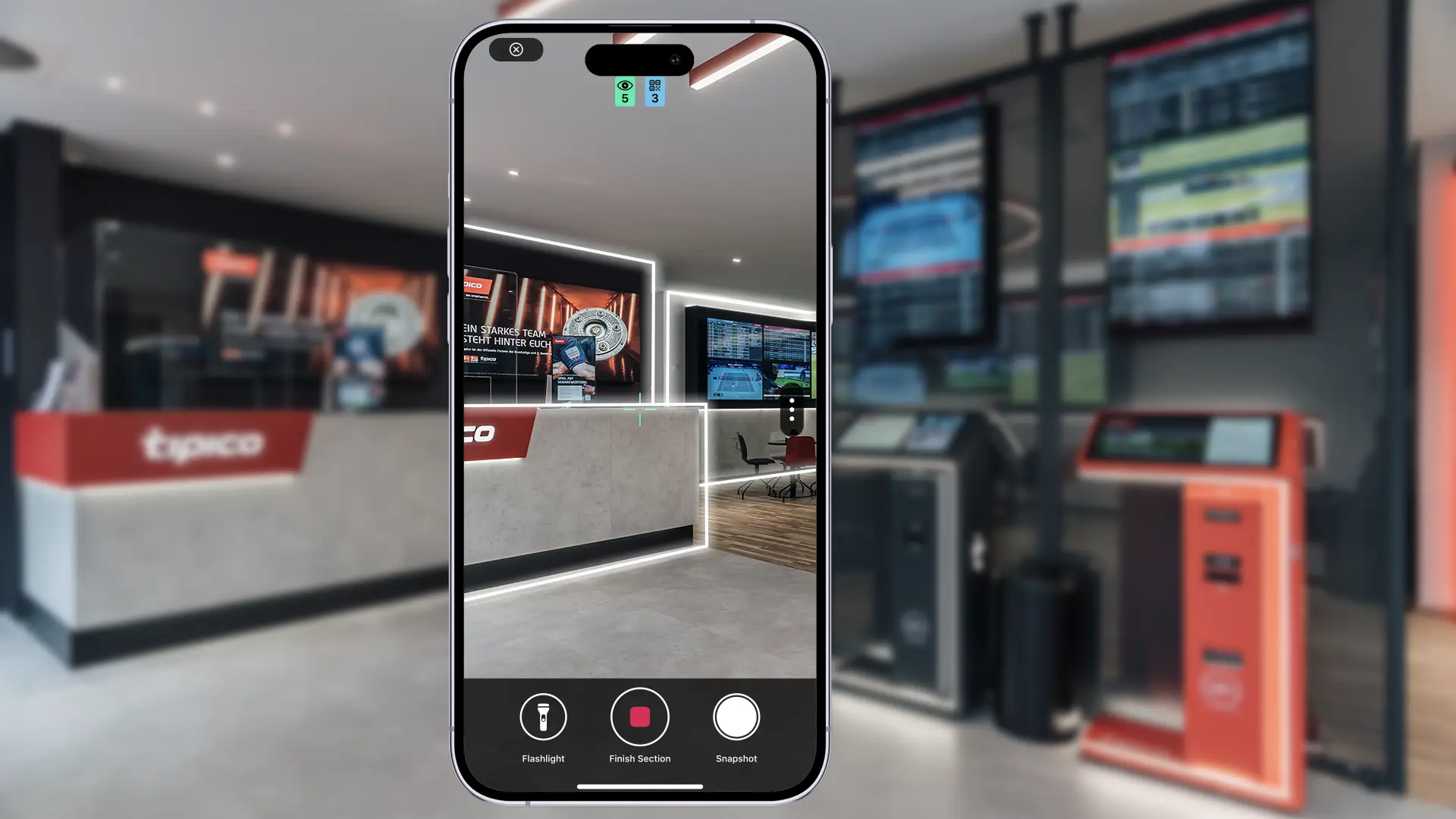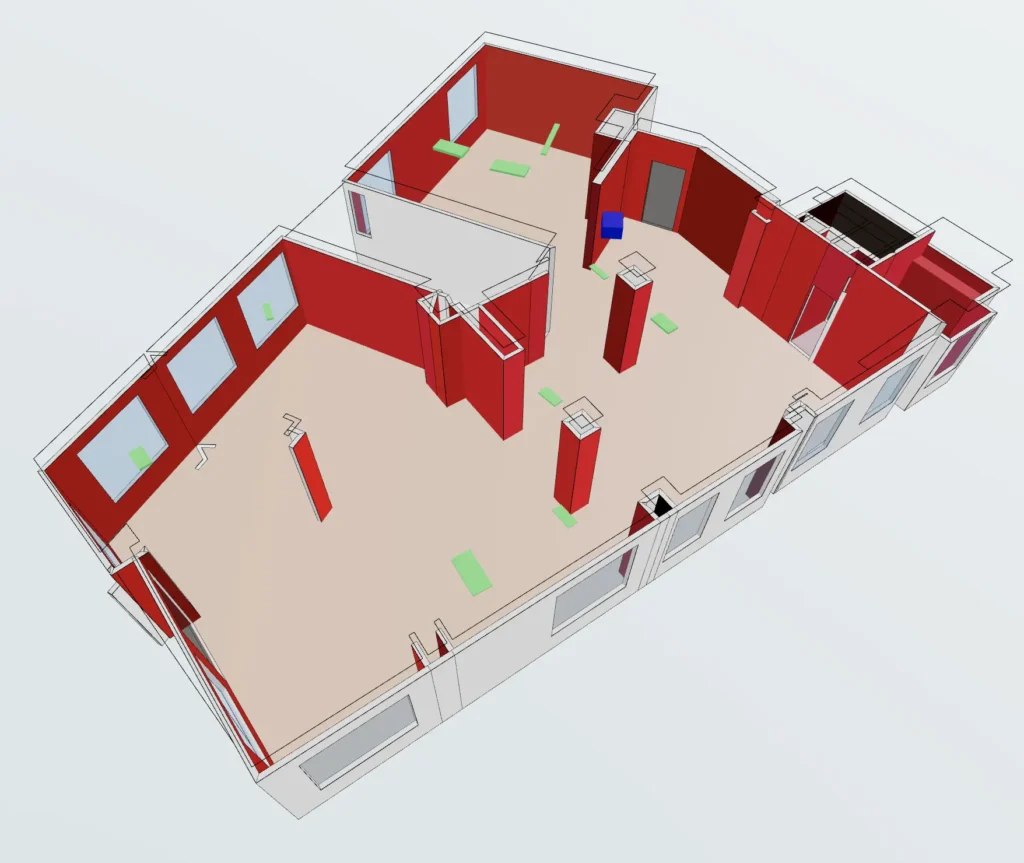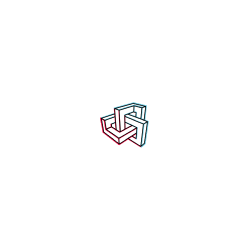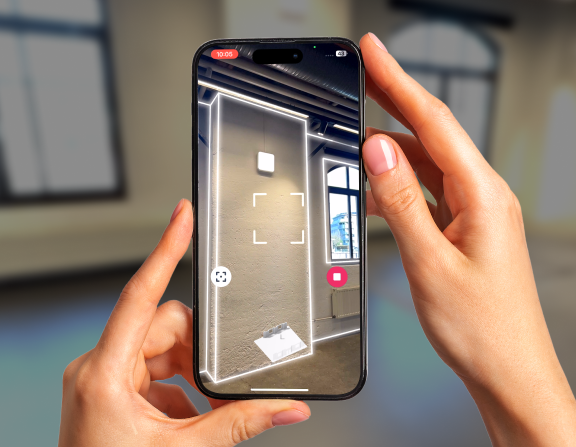
- Customer success story
Tipico’s Success in a Large Space Digitization Project
saved on shop digitalization
digitized locations
faster 2D & 3D room creation
in errors compared to manual methods
About Tipico Co. Ltd.
Tipico Co. Ltd. is an international provider of sports betting and virtual slot games. The company has branches in Germany, Austria, Croatia, Gibraltar.
INDUSTRY
Online entertainment incl. sports betting
COMPANY SIZE
1800+ employees worldwide
LOCATION
St. Julian’s, Malta
Introduction
Tipico initiated the NRW (North Rhine-Westphalia) Project to address growing concerns from regulatory authorities about discrepancies in shop layouts and their documentation across North Rhine-Westphalia. These discrepancies, including variations in shop numbers and fixture positioning, posed potential risks of compliance issues. To ensure precision and alignment with authorities, Tipico launched this comprehensive documentation and standardization project to digitalize Tipico’s shops. With Metaroom’s support, the project not only met its objectives but also set a new benchmark for efficiency and compliance, meeting the expectations of regulatory authorities.
Challenge
With 237 shop locations spread across North Rhine-Westphalia, Germany, the scale of the project presented significant logistical challenges:
- Ensuring accurate documentation for each shop’s layout and compliance with regulatory requirements.
- Managing coordination between multiple departments: Compliance, Consulting, Shop Design.
- Creating precise and aligned floor plans quickly while handling the operational limitations of closed shops and tight deadlines.
Manual digitalization processes, such as documenting the large number of shops, were both time-consuming and prone to errors. To overcome these challenges, Tipico’s team turned to Metaroom’s advanced 3D scanning and modeling solutions.

| Tipico shop.
Solution
To streamline the process, Tipico integrated Metaroom’s advanced scanning and documentation capabilities into their NRW project. These solutions enabled the team to efficiently manage the large-scale project and provided significant benefits:
- Efficiently Scan Shops: Up to 10 scans per day per person, capturing every detail of shop layouts.
- Quickly Create Floor Plans: Team members produced up to 20 finalized floor plans per day, significantly reducing the time required for each shop (approximately 30 minutes per floor plan).
- Instant 3D Models: Together with 2D floor plans, Tipico’s team get immidiate reconstruction of thier scanned shops as 3D models, which could be exported and used in various software, offering flexibility for further use.
- Redesign Interiors with Palette CAD: Using the 3D models in Palette CAD, Tipico was able to redesign and enhance the interiors of some shops, optimizing their layout and design.
- Improved Collaboration: Departments used Metaroom to align efforts, from scanning to refining and distributing floor plans.
Metaroom solutions ensured all locations were accurately documented with precise layouts and visual data to support compliance and business requirements.

| 3D model of the Tipico’s shop.
Results
Integrating Metaroom into Tipico’s NRW Project delivered remarkable results:
- 237 location scanned within 6 weeks.
- Collaboration between departments resulted in the timely completion of the project.
- Accurate documentation helped meet compliance standards, reducing the risk of regulatory concerns.
With the comprehensive data provided by Metaroom, Tipico now has an invaluable resource for ongoing improvements to their shops. The precise 3D models and detailed floor plans allow them to make updates and redesigns whenever needed, using a variety of software tools to ensure flexibility and efficiency.
saved on shops digitalizations
digitized locations
faster 2D & 3D rooms creation
in errors compared to manual methods
Conclusion
Tipico’s NRW Project showcased the power of Metaroom as a critical tool for large-scale documentation and compliance projects. Metaroom’s features saved significant time and minimized errors that would have been unavoidable with manual digitalization processes. The ability to efficiently scan locations, produce precise 3D models & floor plans, and collaborate across teams ensured the project’s success. Metaroom solutions not only met the immediate project needs but also provided Tipico with 3D models, allowing them to optimize and redesign their shop environments in the future.
Marco Wünschmann
“Metaroom’s precision and speed transformed our approach to space documentation. This 3D digitalization solution saved us weeks of manual work and provided all the essential data we needed to complete our project.”
Marco Wünschmann
Teamlead Shop Design @ Tipico







