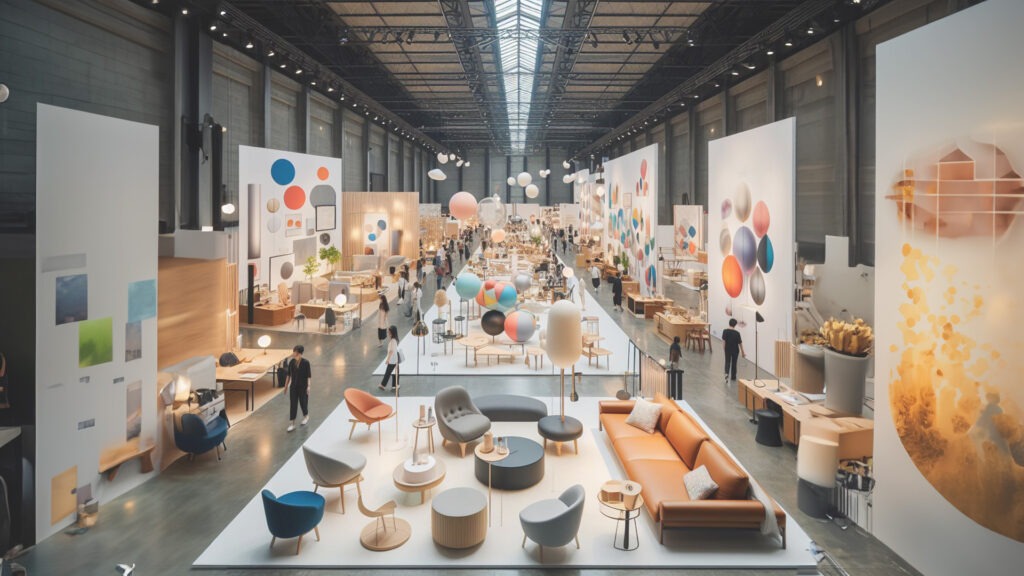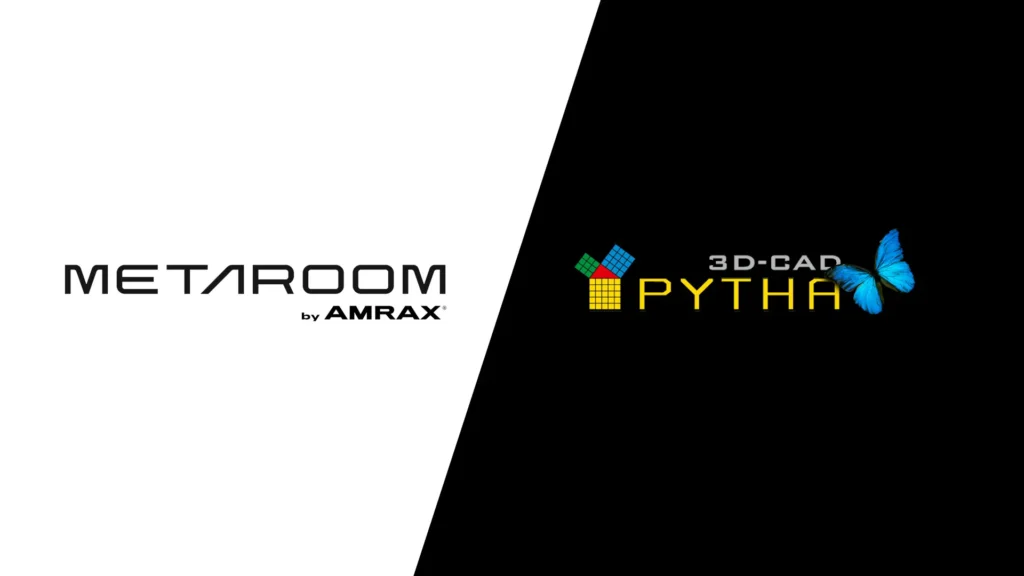- Architecture & Interior Design
Professional 3D Scanner for Architecture & Interiors
Scan rooms or entire buildings with your iPhone Pro or iPad Pro to get accurate 3D room models and 2D floor plan for design software.
TRUSTED BY



- Interior designs with Metaroom
What every designer has ever dreamed of.
Explore the new design workflow with the Metaroom Scan App and Metaroom Workspace.
Transform your Apple Pro device into the ultimate 3D scanning solution. Scan multiple rooms, floors or entire buildings in one go.
Efficient collaboration
Scanned in 20 minutes
faster than any to conventional spatial planning methods
Accuracy
in scanning results with detailed and reliable dimensions
Faster 3D modelling workflow
with true to size measurements and successful project outcomes
The simplest architectural LiDAR workflow in 3D modelling
This is how it works:
Step 1 – Scan a space
Capture a room or buildings
Transform your Apple Pro device into a powerful 3D scanner. With the Metaroom Scan App, you can create true-to-size 2D and 3D room models in minutes.
Step 2 – Interact with your 3D model
Customize your 3D model
On your desktop, open your browser and visit Metaroom Workspace to access your 2D and 3D model. Review and customize it to meet your exact needs.
Step 3 – Integrate into CAD software
Export CAD ready files
Download your customized 3D model in +30 export formats, ready for professional applications. Interior 3D scan export to BIM has never been easier
- Metaroom Platform
Explore the Metaroom platform
Say goodbye to bulky equipment – your phone, combined with advanced Metaroom Scan App features, becomes the ultimate 3D scanning solution.

- 01 - SCAN
Capture a space
Say goodbye to bulky equipment—your phone, paired with the advanced Metaroom Scan App, becomes the ultimate 3D scanning solution. Scanning is simple, requiring no expert knowledge.
- 02 - INTERACT
Customize in the Metaroom Workspace
Simply open your browser on your desktop to access and customize your 3D models. Share your room models and collaborate seamlessly with your team in the Metaroom Workspace.


- 03 - INTEGRATE
Export CAD files
Use integrations or export your 3D models to your preferred CAD software. Our exports ensure professional results with consistent accuracy and detail.
"Digitization is an important trend that influences and changes our lives and economies every day. In the furniture industry, we need to drive automation and digitization in order to remain efficient and competitive in the long term."
Georg Emprechtinger
|
CEO @ Team7
- Blog
Must-read for architects and designers
- Architecture, BIM, Blog, Facility Management, Light Planning, Tech
-
Kathrin Huber
- Architecture
-
Iryna Rotter-Lukashuk
- Architecture, News, Tech
-
Karin Örarbäck
Start planning the right way.
Frequently Asked Questions
Which devices support Metaroom scanning for architecture / interiors?
Metaroom’s Scan App runs on LiDAR-enabled Apple Pro devices — specifically, iPhone Pro models (starting with iPhone 12 Pro) and iPad Pro models from 2020 onward
Can Metaroom generate a 2D floor plan from a scan?
Yes — each scan produces both a 3D model and corresponding 2D floor plan or 2D drawing export from the Metaroom Workspace.
How accurate are Metaroom’s 2D floor plans and 3D models?
The accuracy deviation is typically less than 1%, often amounting to just a few centimeters depending on room conditions, device, lighting, and scan overlap
Which export formats does Metaroom support for architects and designers?
Metaroom supports a wide range of +30 export formats, including DXF, IFC, GLB, PDF, and many others suited for CAD / BIM workflows.







