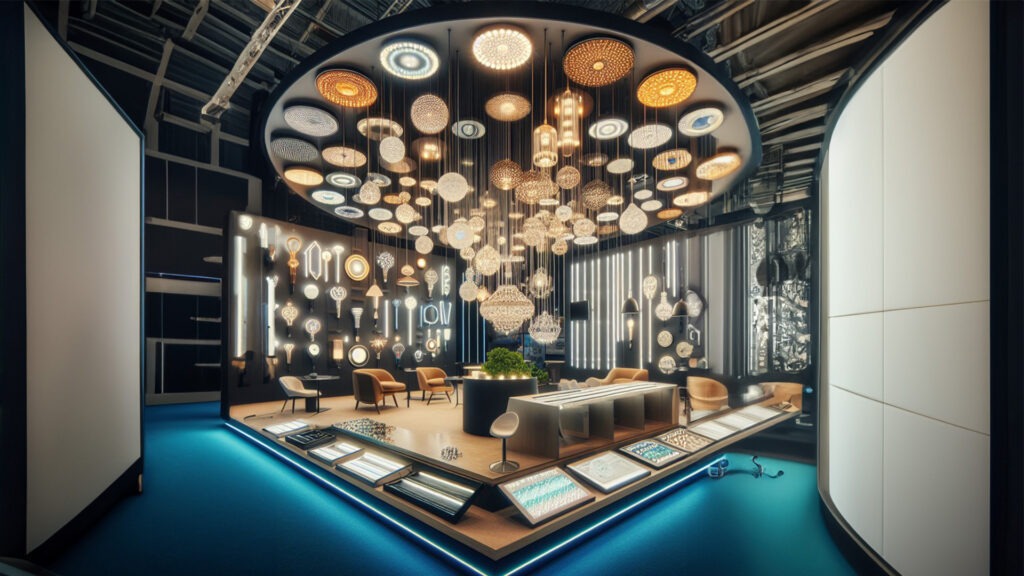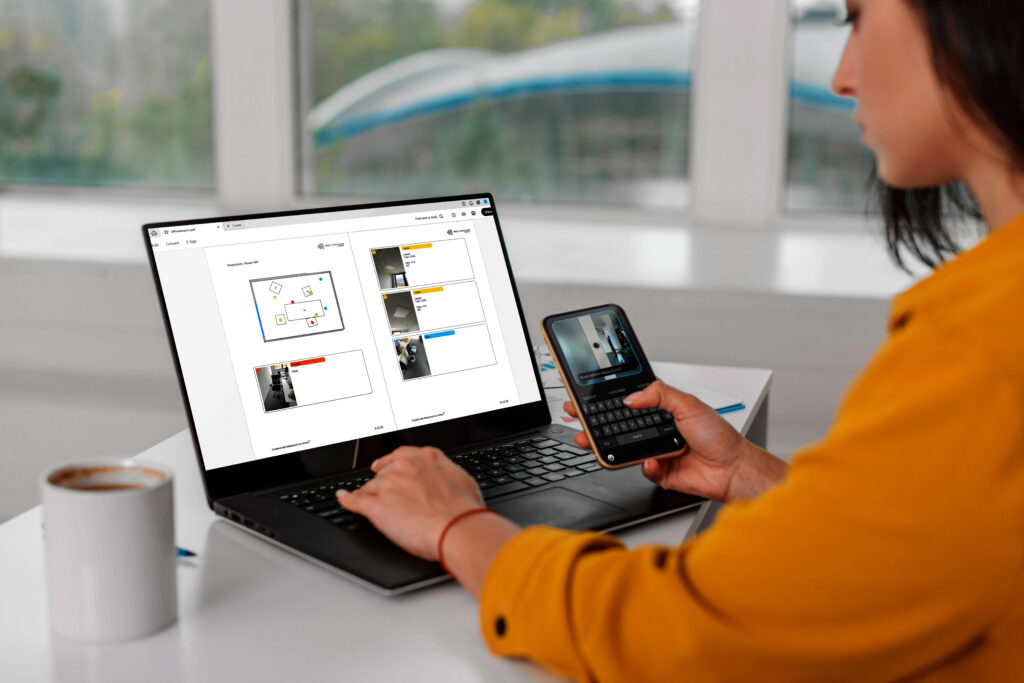- Light Planning
The new bright side of Light Planning
Create parametric 3D room models with your iPhone Pro or iPad Pro and work with them in your light planning software.
TRUSTED BY
- Light planning with Metaroom
What every light planner has ever dreamed of.
Explore the new light planning workflow with the Metaroom Scan App and Metaroom Workspace.
Transform your Apple Pro device into the ultimate 3D scanning solution. Scan multiple rooms, floors or entire buildings in one go.
Scanned in 20 minutes
compared to conventional spatial planning methods
Accuracy deviation
in scanning results with detailed and reliable dimensions
Faster 3D modelling workflow
with true to size measurements and successful project outcomes
The simplest workflow in 3D modelling
This is how it works:
Step 1 – Scan a space
Capture a room or buildings
Transform your Apple Pro device into a powerful 3D scanner. With the Metaroom Scan App you can create true-to-size 3D room models in minutes.
Step 2 – Interact with your 3D model
Customize your 3D model
On your desktop, open your browser and visit Metaroom Workspace to access your 3D model. Review and customize it to meet your exact needs.
Step 3 – Integrate into CAD software
Export CAD ready files
Download your customized 3D model in the preferred export formats, ready for professional applications.
- Metaroom Platform
Explore the Metaroom platform
Say goodbye to bulky equipment – your phone, combined with advanced Metaroom Scan App features, becomes the ultimate 3D scanning solution.

- 01 - SCAN
Capture a space
Say goodbye to bulky equipment—your phone, paired with the advanced Metaroom Scan App, becomes the ultimate 3D scanning solution. Scanning is simple, requiring no expert knowledge.
- 02 - INTERACT
Customize in the Metaroom Workspace
Simply open your browser on your desktop to access and customize your 3D models. Share your room models and collaborate seamlessly with your team in the Metaroom Workspace.


- 03 - INTEGRATE
Export CAD files
Use integrations or export your 3D models to your preferred CAD software. Our exports ensure professional results with consistent accuracy and detail.
“Metaroom® has revolutionized my workflow by significantly reducing the time I spend on measurements, compared to traditional laser methods.
Its intuitive design simplifies my work process, freeing up valuable time for more critical tasks.”
Marc Mörgeli
|
Lighting Consultant & Project Manager @ Tulux AG
- Blog
Must-read for light planners
- Architecture, BIM, Blog, Facility Management, Light Planning, Tech
-
Kathrin Huber
- Light Planning
-
Iryna Rotter-Lukashuk
- Architecture, BIM, Facility Management, Light Planning, News
-
Iryna Rotter-Lukashuk







