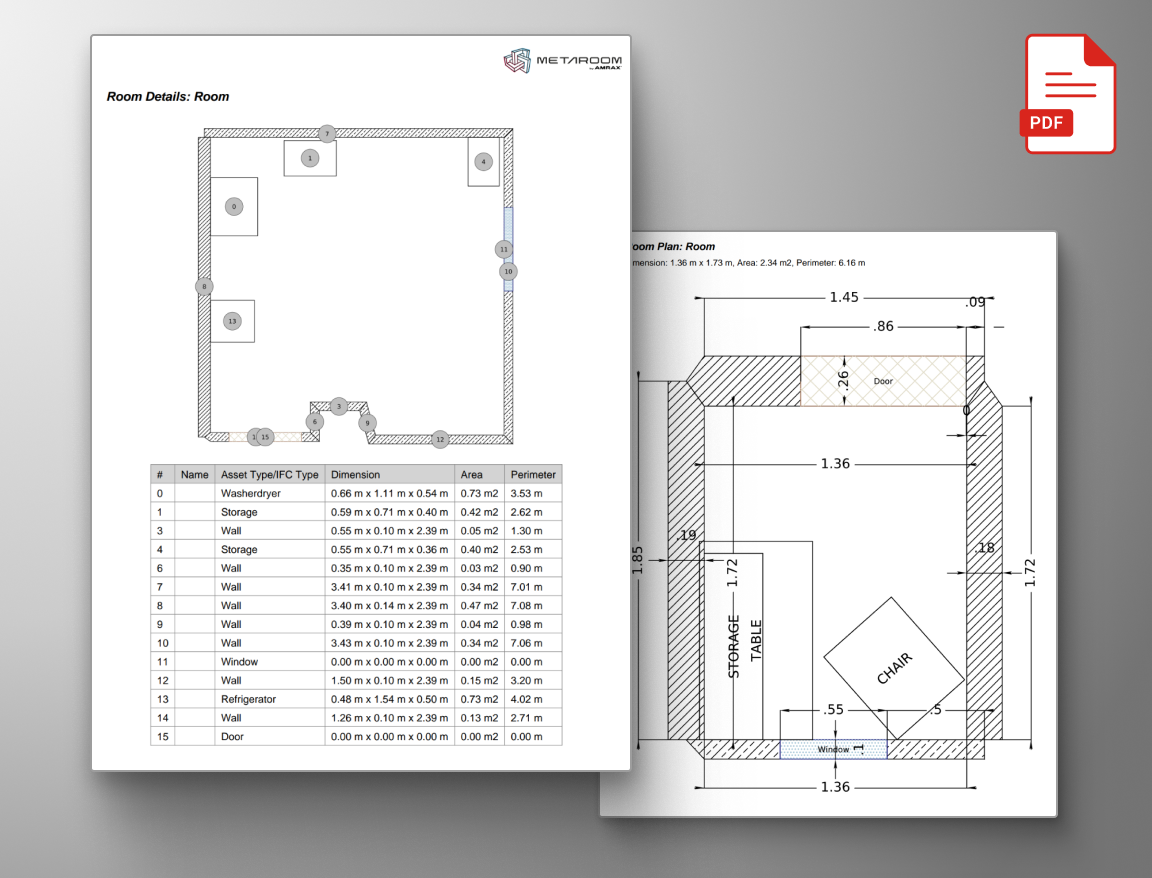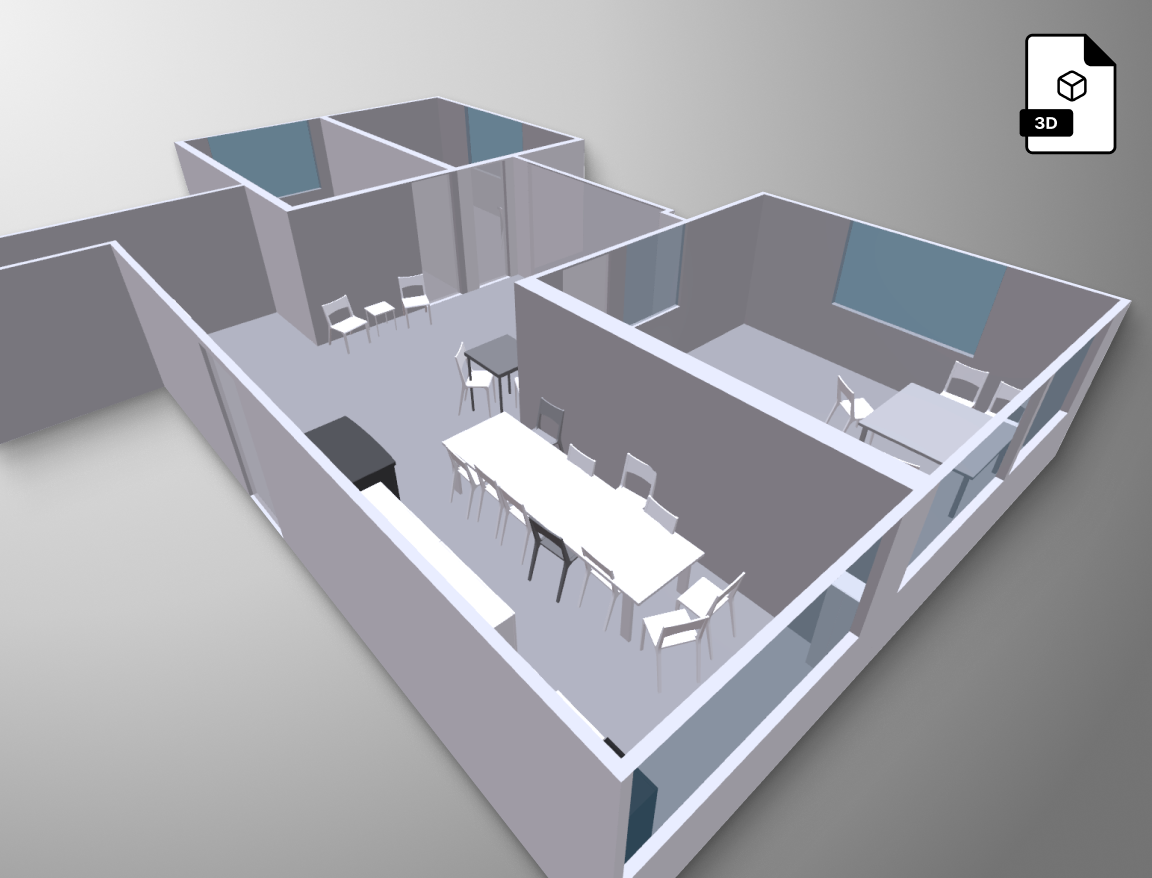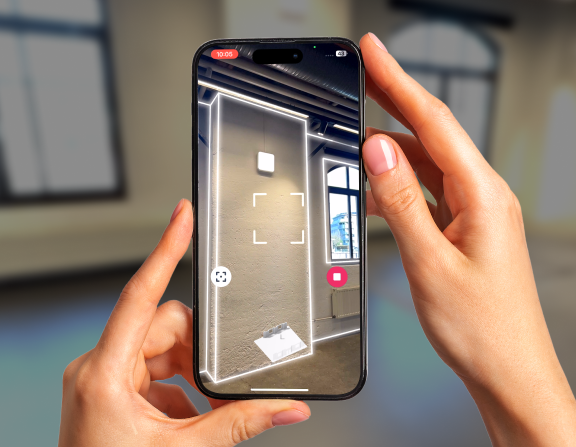- Real Estate
Redefining Real Estate Planning
Capture and export detailed 2D floorplans or 3D models of any property within minutes.
TRUSTED BY
TRUSTED BY
- Real Estate
Real Impact. Real Results.
Save time on space digitization and speed up planning processes with ready to use 3D models or 2D floor plans.
Time and Cost efficiency
Simplify the property documentation process by reducing the need for multiple tools and saving both time and money. Use the measurement tool in your pocket.
Enhanced Property Listings
Integrate 2D floor plans and 3D models into your listings. Providing clients with an immersive and comprehensive view of the property, increasing engagement and appeal.
Detailed Measurements
Capture precise measurements and ensure no detail is overlooked. You can easily check specific dimensions or measure distances anytime.
Efficient Collaboration
Share 3D models and 2D floor plans with architects and contractors, ensuring all stakeholders have up-to-date information for efficient project execution.
Integration with CAD Software
Export 2D floor plans and 3D models directly into one of our 15+ industry-standard CAD software integrations, ensuring seamless workflow and compatibility.
Faster Decision-Making
Provide clients and stakeholders with clear visualizations and measurements, speeding up decision-making and reducing project timelines.
- How it works?
2D & 3D Plans: A simplified workflow.
Just 3 steps to digitize any space and get a ready-to-use 2D plan or 3D model.

Step 1 – Scan
Capture a room or a building
Scan any room, floor, or building with just your smartphone and Metaroom Scan App. No more manual drawing plans.

Step 2 – Customize
Specify your 2D output with details
In the Workspace, add important information to your 2D floor plans with visual Snapshots, room types, notes, and additional room objects.

Step 3 – Integrate
Export 2D plans and reports
Export 3D models in a variety of formats – 2D DXF, 2D Floor Plans PDF, and 2D Project Report PDF, with options for both metric and imperial units.
- Capabilities
2D or 3D? The Choice is Yours.

2D Floor Plans & Reports
Get your scanned space with detailed measurements as a 2D Project Report, conveniently available in PDF format.

3D Room Models
Export your scanned space as a 3D model in various formats, complete with detailed room measurements.
“Metaroom® has revolutionized my workflow by significantly reducing
the time I spend on measurements, compared to traditional laser methods.
Its intuitive design simplifies my work process, freeing up valuable time for more critical tasks.”
Marc Mörgeli
|
Lighting Consultant & Project Manager
Scanned in 20 minutes
compared to conventional spatial planning methods
Accuracy deviation
in scanning results with detailed and reliable dimensions
Faster 3D modelling workflow
with true to size measurements and successful project outcomes
- RESOURCES
Metaroom & Real Estate
- Architecture, BIM, Blog, Facility Management, Light Planning, Tech
-
Kathrin Huber
- Tech
-
Iryna Rotter-Lukashuk
- Architecture
-
Iryna Rotter-Lukashuk









