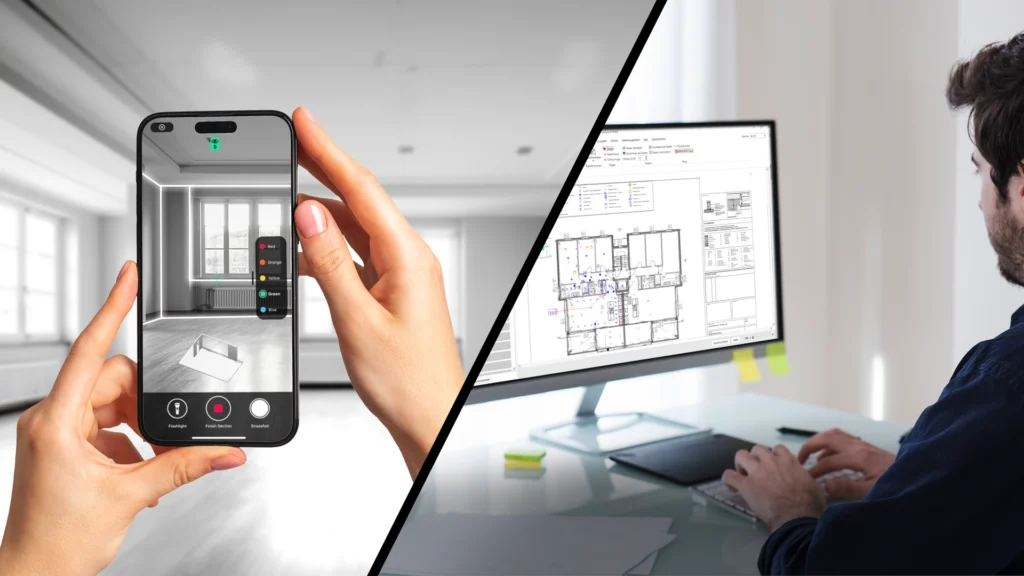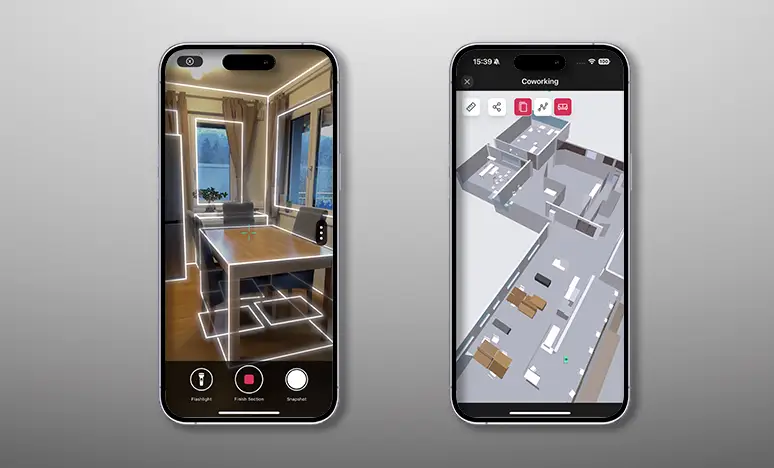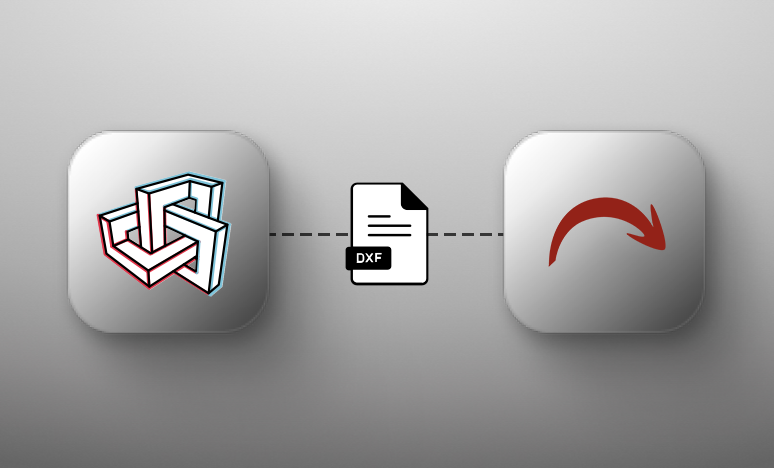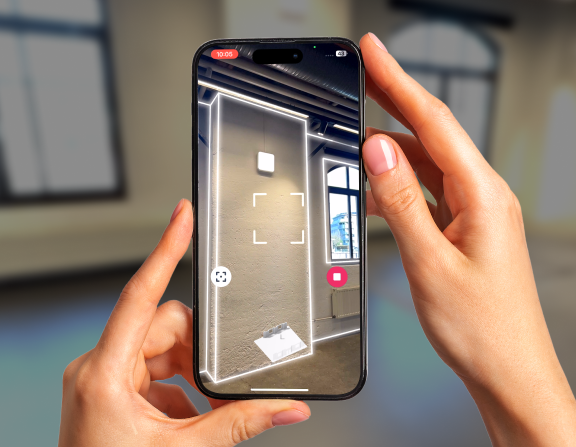- Metaroom x RED CAD
From Scan to MEP Planning with unmatched efficiency
Use your iPhone Pro or iPad Pro to scan interiors and generate accurate 3D room models – seamlessly ready for RED CAD MEP design.

TRUSTED BY
TRUSTED BY
- HOW IT WORKS?
The Fastest Way to Kickstart MEP Planning
Just 3 steps from a real-world scan to planning-ready 3D data for RED CAD.

Step 1 – Scan a room or entire floors
Step 1 – Scan a room or entire floors
Turn your Apple Pro device into a powerful 3D scanner. With the Metaroom Scan App, you can capture highly accurate 3D room models within minutes.

Step 2 – Prepare your 3D output
Step 2 – Prepare your 3D output
Use Metaroom Workspace to review and enhance your scan data – ensuring the model fits your exact planning requirements before export.

Step 3 – Export RED CAD ready files
Step 3 – Export RED CAD ready files
- Accelerate MEP Projects with the Metaroom platform
From Scan to 3D Model in Minutes
Discover how Metaroom integrates seamlessly into your RED CAD planning workflow.
Instant 3D room models for RED CAD
Scan and digitize spaces with ease – ready for immediate use in your MEP design workflow.
Smart recognition of architectural elements
Get precise 3D geometry with automatic detection of structural components like doors, windows, and furniture.
Instant 3D room models for RED CAD
Scan and digitize spaces with ease – ready for immediate use in your MEP design workflow.
Smart recognition of architectural elements
Get precise 3D geometry with automatic detection of structural components like doors, windows, and furniture.
Multiroom and multifloor scanning
Capture entire buildings in one go – ideal for complex MEP planning projects.
Snapshots for key areas
Highlight key areas during scanning to streamline collaboration between field capture and design teams.
Geolocation and orientation included
Enhance RED CAD planning accuracy with north heading and GPS location data embedded in every model.
- Smarter MEP Planning with Metaroom
A Game Changer for Building Services Professionals
Let Metaroom take care of the 3D modeling – so you can focus on creating high-quality, efficient MEP designs with RED CAD.
Scan-to-model in record time
Generate digital twins of real buildings instantly - ideal for fast-paced MEP projects.
Simplified workflow
Enhance 3D models with additional information for a seamless communication between team and customer.
Ready for RED CAD planning
Export scan data in formats optimized for RED CAD - ensuring compatibility and speeding up your workflow.
Empowering MEP Designers to Work Smarter
Save time, reduce planning errors, and optimize your workflow by starting your RED CAD projects with accurate Metaroom 3D scans.
scanned in 20 min
accuracy deviation
faster measurement
“Our users get reliable room data at the push of a button and can continue working in RED CAD immediately. That means less effort, more productivity,”
Sabine Bamberger
CEO - RED CAD
- Testimonials
What Our Partners and Industry Leaders Say
Join experts who have already integrated Metaroom’s technologies into their professional workflows.
James Cook
Industry and technology partnerships
Embedding Metaroom’s 3D models within Autodesk Construction Cloud helps teams understand the real-life context of the Issues, RFIs, Submittals and more that they track in Autodesk Construction Cloud, helping them make better-informed decisions.
Martin Lang
Head of Smart Infrastructure Building
Digitization is the cornerstone of every digital twin, and Metaroom lowers the entry barrier dramatically. For brownfield projects, it enables a scalable and practical pathway to digital transformation, aligning perfectly with Siemens’ mission to empower smarter buildings and cities.
Marc Mörgeli
Lighting Consultant & Project Manager
Metaroom® has revolutionized my workflow by significantly reducing the time I spend on measurements, compared to traditional laser methods. Its intuitive design simplifies my work process, freeing up valuable time for more critical tasks.
Andre Ammersken
Head of Project Sales
The speed at which we can now integrate placeholders for luminaries into scanned 3D room models is truly impressive. Metaroom® saves us valuable time in 3D modeling and allows us to focus on other critical aspects of light planning projects.
Lars Domann
Light Planner
The new selection possibilities in Metaroom® have transformed our work! It significantly speeds up our process of adding luminaries, saving us valuable time on every project. Additionally, the ability to review the scanned space at any time allows us to better understand our clients’ space, ensuring we deliver top-notch results.






