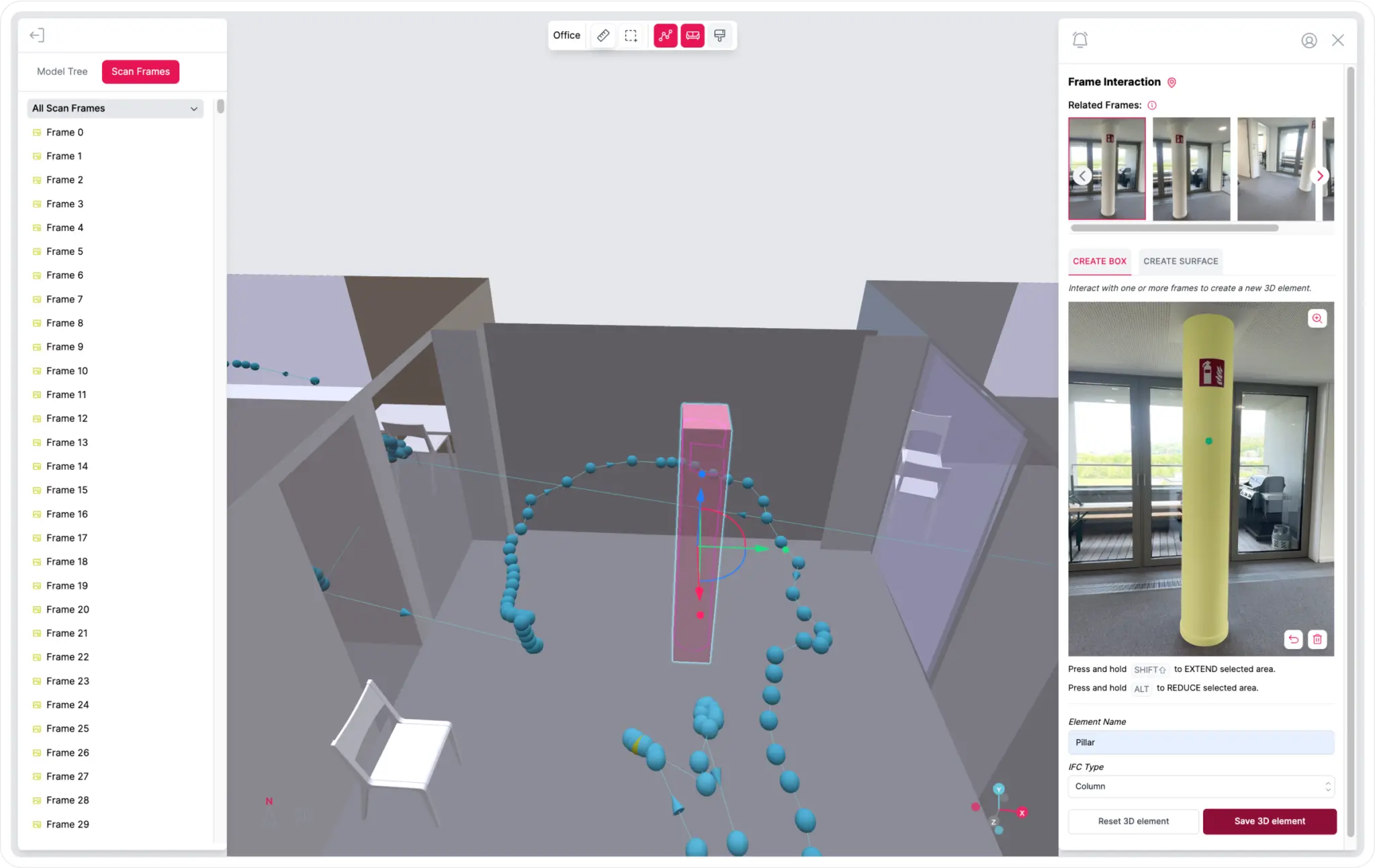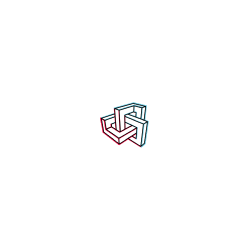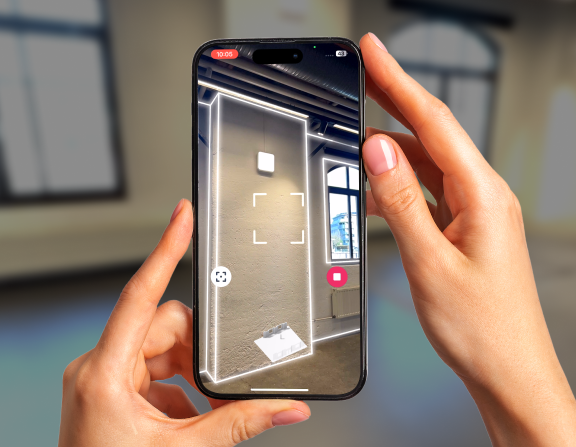- SCAN – Interact – Integrate
Explore the Metaroom platform
Scan rooms or entire buildings with your iPhone Pro or iPad Pro to get accurate 3D room models for space planning software within minutes.
- Metaroom Platform
All you need for seamless spatial planning
Say goodbye to bulky equipment – your phone, combined with advanced Metaroom Scan App features, becomes the ultimate 3D scanning solution.

- 01 - SCAN
Capture a space
Say goodbye to bulky equipment—your phone, paired with the advanced Metaroom Scan App, becomes the ultimate 3D scanning solution. Scanning is simple, requiring no expert knowledge.
- 02 - INTERACT
Customize in the Metaroom Workspace
Simply open your browser on your desktop to access and customize your 3D models. Share your room models and collaborate seamlessly with your team in the Metaroom Workspace.


- 03 - INTEGRATE
Export CAD files
Use integrations or export your 3D models to your preferred CAD software. Our exports ensure professional results with consistent accuracy and detail.
- Capabilities
2D or 3D? The Choice is Yours.
Select needed export format. Download 3D model or 2D floor plan. Continue your work in CAD software.
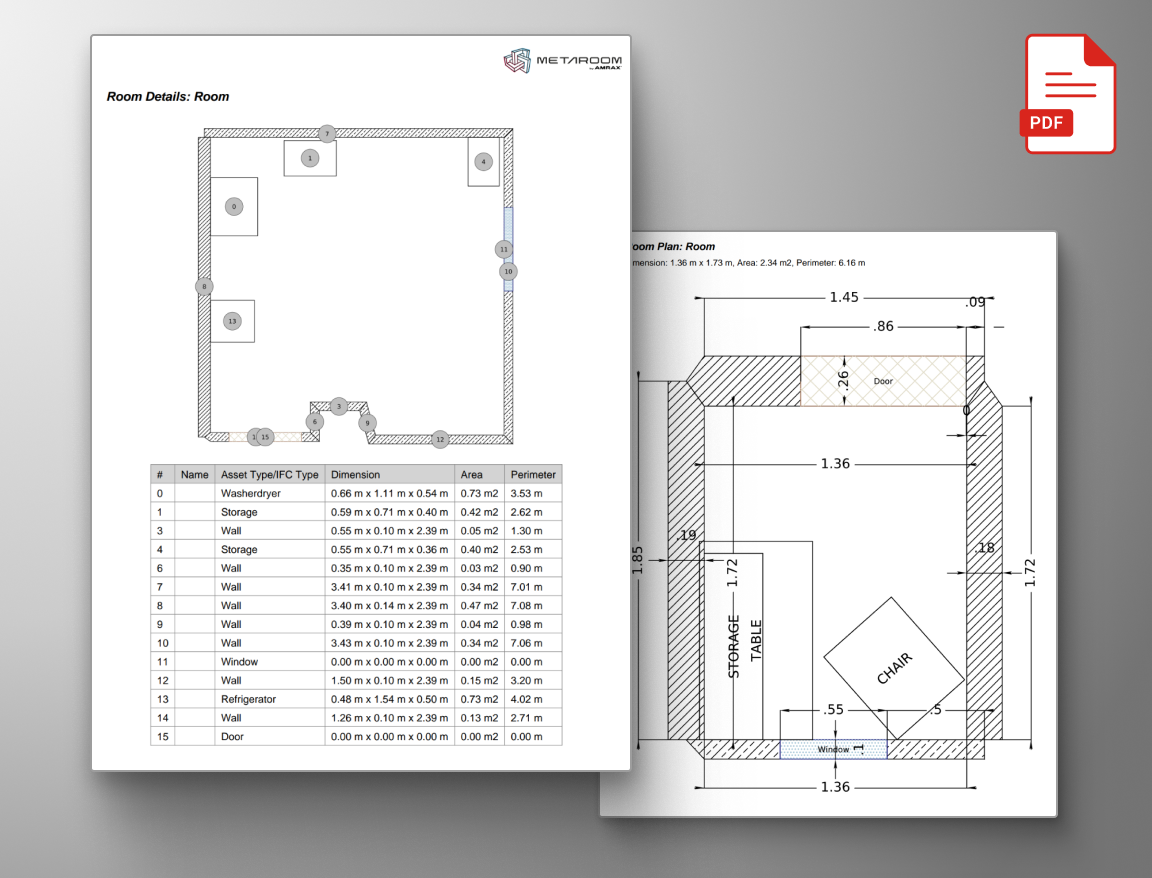
2D Floor Plans & Reports
Metaroom offers two key formats for 2D floor plan exports: 2D DXF for continued work in CAD software, and 2D Project Reports in two PDF formats for detailed documentation.
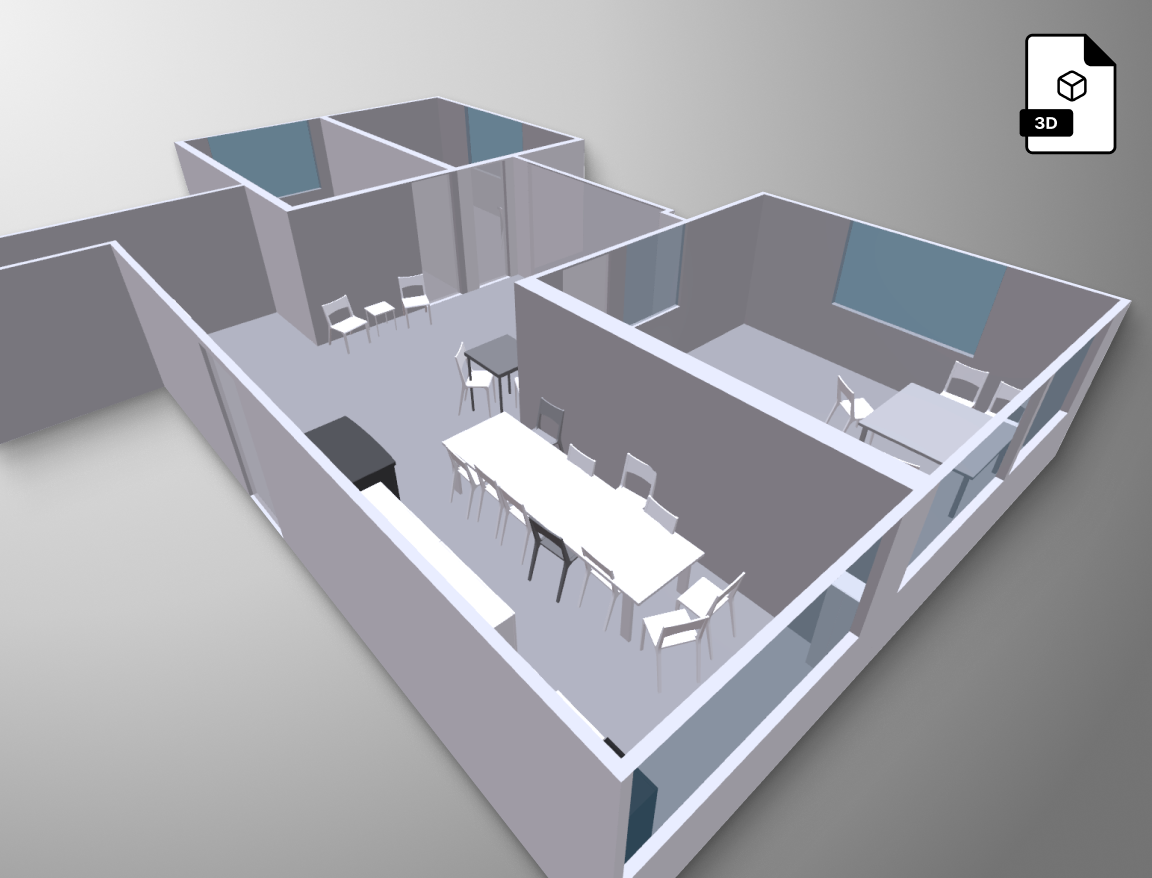
3D Room Models
Metaroom provides versatile 3D room models compatible with various 3D CAD programs. Our export supports over 15 formats, including industry standards like IFC, DXF, and GLB.
“Metaroom® has revolutionized my workflow by significantly reducing
the time I spend on measurements, compared to traditional laser methods.
Its intuitive design simplifies my work process, freeing up valuable time for more critical tasks.”
Marc Mörgeli
|
Lighting Consultant & Project Manager
Scanned in 20 minutes
compared to conventional spatial planning methods
Accuracy deviation
in scanning results with detailed and reliable dimensions
Faster 3D modelling workflow
with true to size measurements and successful project outcomes
- Why Metaroom?
Speed up collaboration & scale results
Metaroom empowers professionals in 3D room modelling to work faster and more efficiently.
Future-Proof your work
Capture your space once and gain future-proof access to all necessary formats, ensuring your work stays relevant for any project needs that arise.
Collaborate Seamlessly
Capture essential details during the scan and add notes directly to the reconstructed 3D model, allowing your team to gain a deeper understanding of the spaces.
Share Instantly
Share 3D models or 2D floor plans across different teams. Export your 3D room models into 20+ CAD-ready formats for a broad compatibility.
- Testimonials
Why professionals choose Metaroom
Markus Hegi
CEO @ Relux Informatik AG
“This partnership has the potential to revolutionize the way external field staff interact with its customers. The partnership between AMRAX® and RELUX is an important step in the development of design and construction technologies.”
James Cook
Industry and technology partnerships
“Embedding Metaroom’s 3D models within Autodesk Construction Cloud helps teams understand the real-life context of the Issues, RFIs, Submittals and more that they track in Autodesk Construction Cloud, helping them make better-informed decisions.”
Georg Emprechtinger
CEO @ Team 7
Digitalization is an important trend that influences and changes our lives and economies every day. In the furniture industry, we need to drive automation and digitalization in order to remain efficient and competitive in the long term.
Frequently Asked Questions
Does Metaroom have a free trial?
How do I 3D scan space with the Metaroom Scan App?
Start scanning from the corner of the room to capture the floor and ceiling. Move your Apple Pro device at a moderate speed, like when you’re recording a video. The goal is to scan all walls, openings, and room-defining furniture elements until the preview 3D model is complete.
On which devices does Metaroom Scan App work?
Metaroom Scan App’s scanning functionality is currently compatible with all LIDAR-enabled Apple devices (starting from iPhone 12 Pro and iPad Pro 2020 generation devices).
How do I extract 3D room elements from Snapshots
Once the Snapshot is displayed in the right sidebar, you can choose to create either a Box or a Surface from it. Click directly on the object you want to extract from the frame. The instance segmentation system will outline the object on the frame. You can then name it, assign an IFC class, and click “Save 3D element.”
Do I need to download Metaroom Workspace to my desktop device?
No, Metaroom Workspace operates as a cloud-based software, accessible anytime from desktop-based browser through the Internet.
