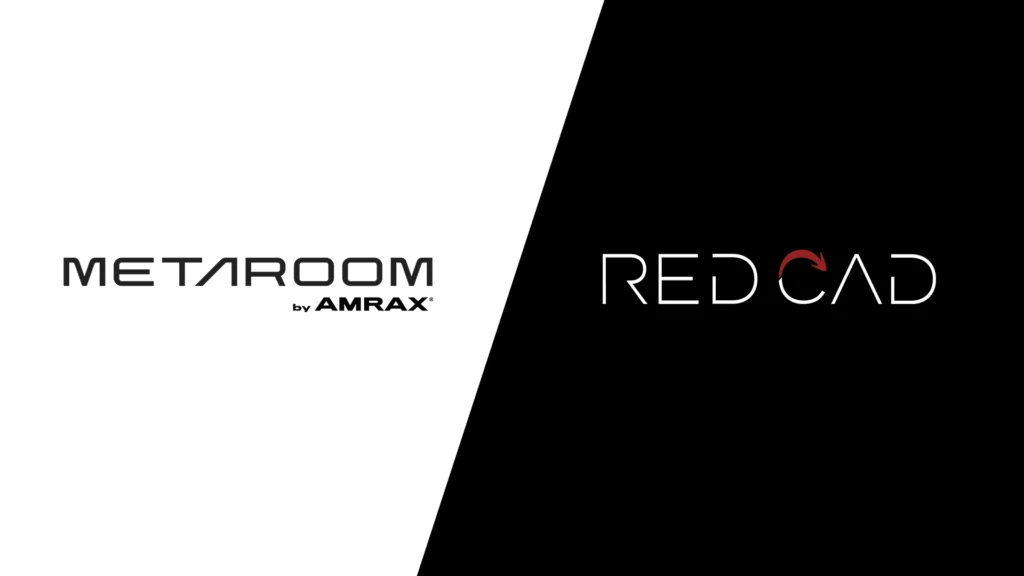
Rethinking Site Measurements
From on-site capture to finished planning – no tape measure, no hand sketches with Metaroom and RED CAD.
Duration: 55 minutes
Language: German, subtitles available!
From on-site capture to finished planning – no tape measure, no hand sketches
For professionals in electrical, plumbing, HVAC, or fire protection planning, every project starts with a crucial first step: capturing the existing building structure. But manual measurements and time-consuming redrawing are now a thing of the past.
New: Direct export from Metaroom to RED CAD.
In this webinar, we’ll introduce the brand-new integration that lets you scan rooms with your iPhone Pro or iPad Pro and use them directly in RED CAD – fast, accurate, and with no extra hardware or post-processing needed.
Whether you’re working on renovations, system upgrades, or maintenance in existing buildings, we’ll guide you through an innovative, time-saving workflow tailored to the real-world needs of planners and tradespeople.
Key highlights:
You’ll learn in the webinar:
- How to scan rooms in minutes using your Apple Pro device
- How to automatically generate precise 2D floor plans or 3D models
- How to seamlessly import your scans into RED CAD
- Use cases from electrical, plumbing, HVAC, and fire protection sectors
- Tips for typical on-site scenarios, such as legacy buildings or missing documentation
Who will benefit from this pitch?
This webinar is perfect for electrical planners, building service engineers, installation professionals, and everyone who regularly needs to document existing buildings – and wants to save time, avoid errors, and work more efficiently.
Language: GERMAN
The speakers:

Henrik Havel
Metaroom Sales Director
Philipp Etter
RED CAD Sales Manager




