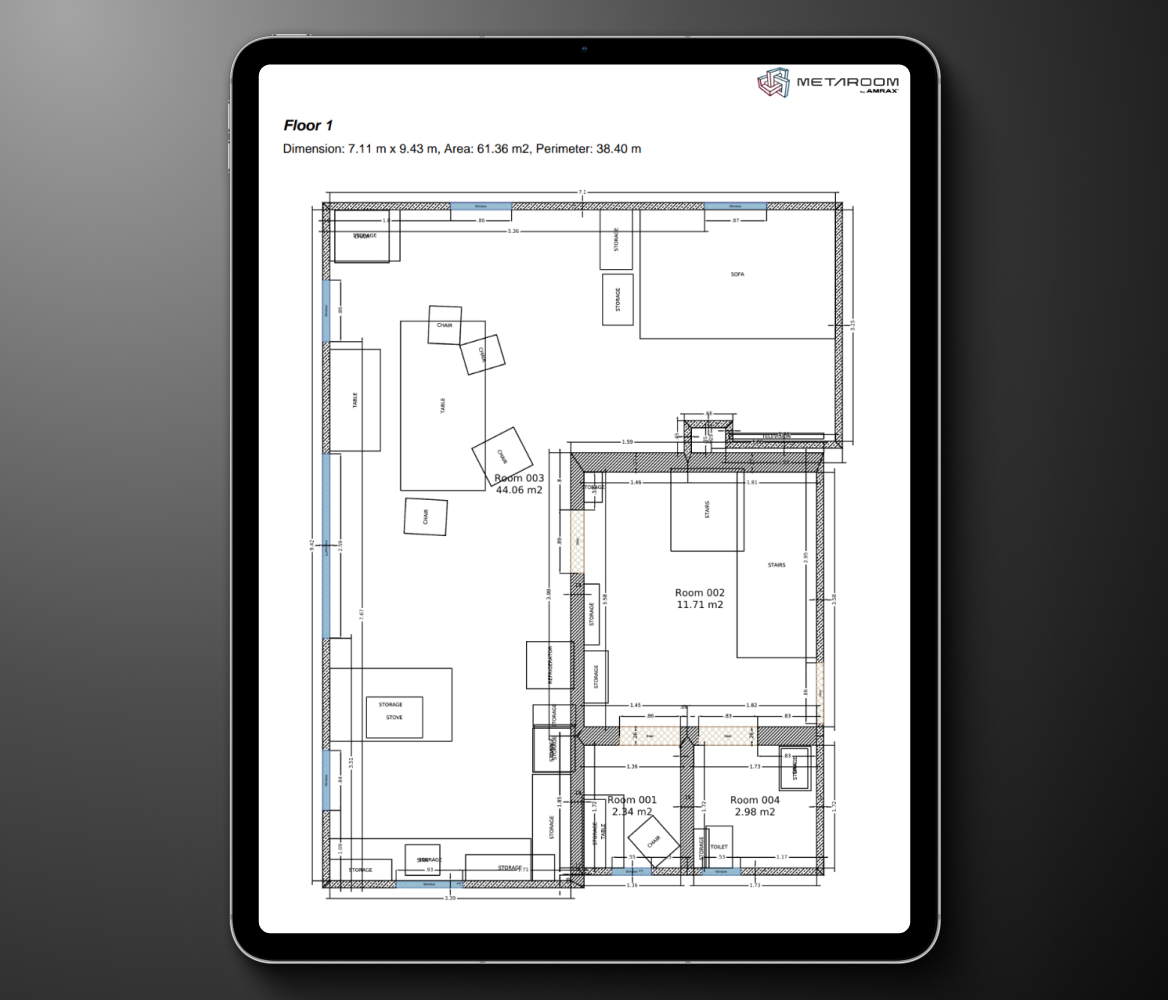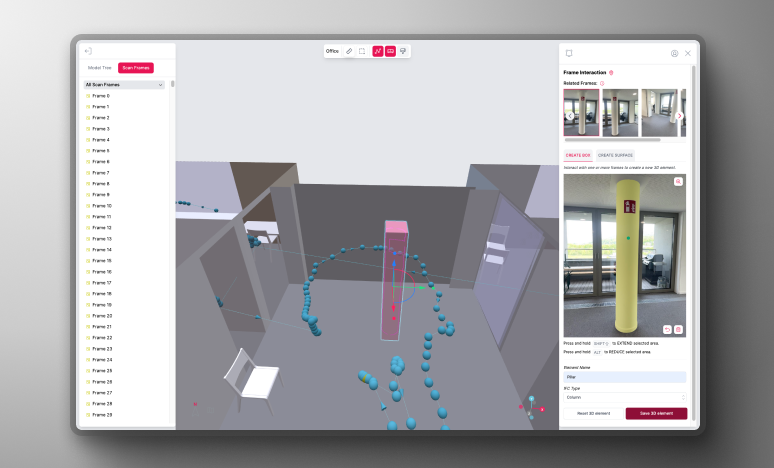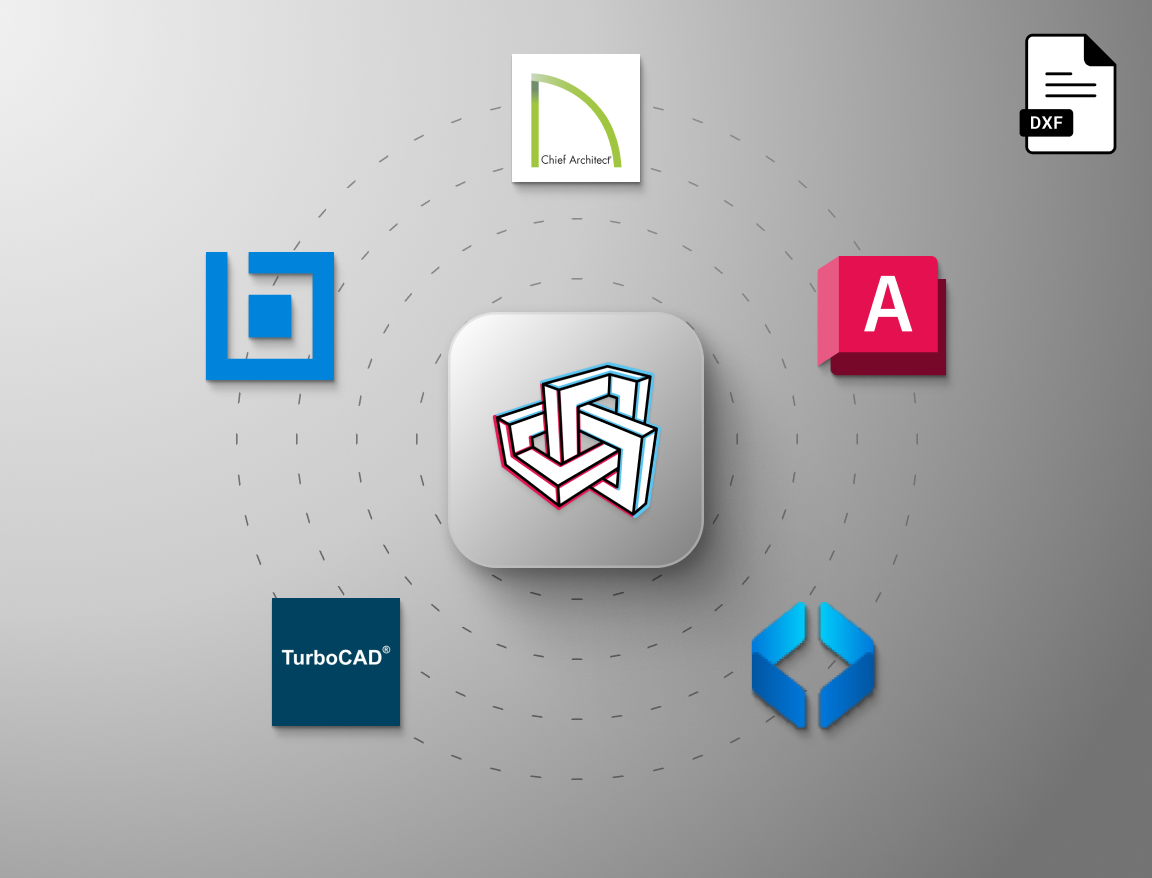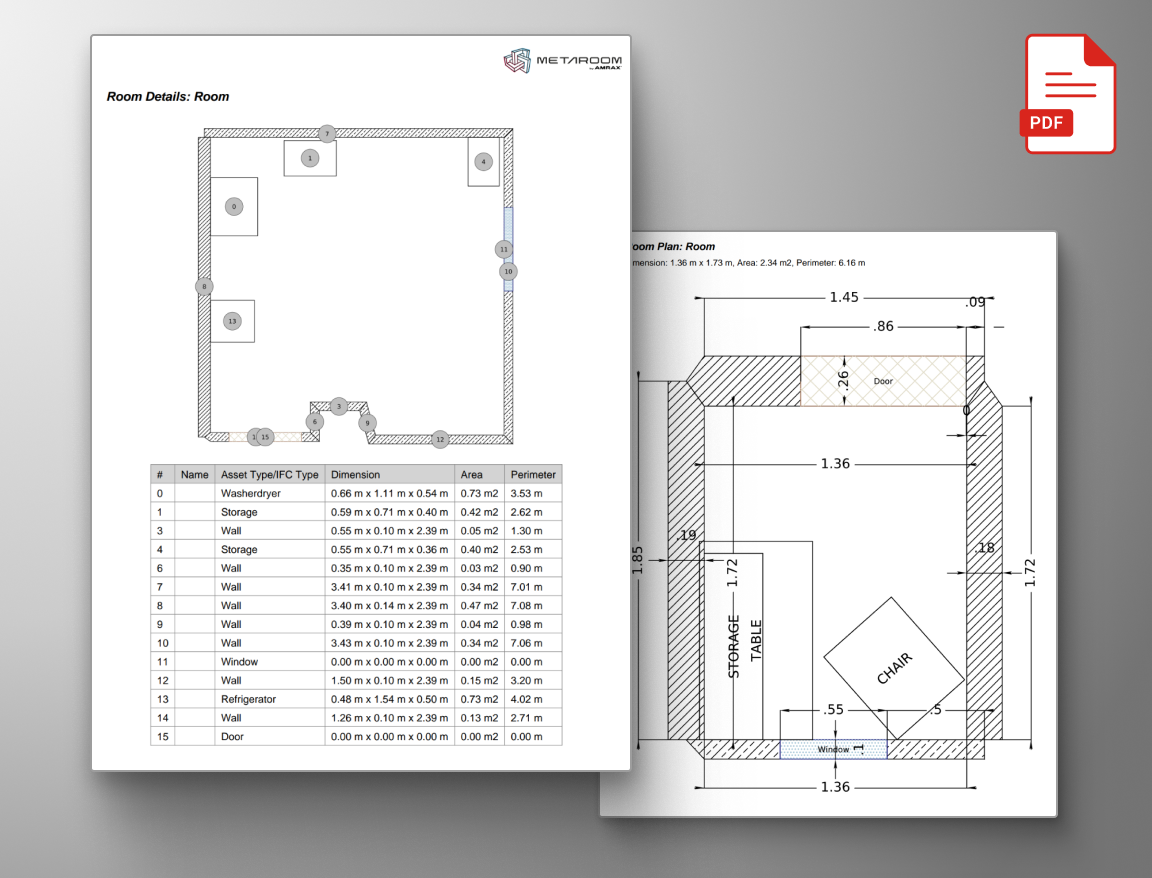- 2D Plans & Reports
Professional 2D Floor Plans in Minutes
Turn your Metaroom 3D scans into professional 2D floor plans, available as DXF files or detailed Project Report PDFs.
Start free trial
Download the app
Book a demo

TRUSTED BY
TRUSTED BY
Say Goodbye to drawing floor plans
All you need to know to get detailed 2D floor plans:

Step 1 – Scan a room or entire floors
Digitize rooms in minutes
Scan any room, floor, or building with just your smartphone and Metaroom Scan app. No more manual drawing plans. Your go-to 2D floor plan creator.

Step 2 – Customize your property with details
Specify your 2D output with details
Add important property information to your 2D floor plans with visual Snapshots, room types, notes, and additional room objects.

Step 3 – Export a 2D floor plan or project report
Access accurate 2D plans and reports
Export 3D models in a variety of formats – 2D DXF, 2D Floor Plans PDF, and 2D Project Report PDF, with options for both metric and imperial units.
- CAPABILITIES
Get the exact 2D output you need
Scan your space once and download 2D plans in a format that fits your project’s needs.
Start free trial
Download the app

2D DXF
Effortlessly import your 2D plans into software like AutoCAD, Chief Architect, Bluebeam Revu, and more. The 2D DXF format is perfect for users who want to continue refining their scanned rooms in their preferred CAD programs.

2D Floor Plan PDF
Document every detail of your scanned space with a 2D plan, available as a detailed 2D Project Report PDF or a basic 2D Floor Plan PDF. Both formats include precise measurements, making them ideal for presentations and thorough documentation.
“Metaroom® has revolutionized my workflow by significantly reducing
the time I spend on measurements, compared to traditional laser methods.
Its intuitive design simplifies my work process, freeing up valuable time for more critical tasks.”
Marc Mörgeli
|
Lighting Consultant & Project Manager
0
m2
Scanned in 20 minutes
compared to conventional spatial planning methods
0
%
Accuracy deviation
in scanning results with detailed and reliable dimensions
0
%
Faster 2D plans & reports
with true to size measurements and successful project outcomes
- Why Metaroom?
Maximize your project potential with instant 2D floor plans
Gain a profound edge in the competitive world of 3D modelling with just your smartphone and Metaroom Scan App. Turn it into a 2D floor plan creator in minutes.
Start free trial
Download the app
Easy project documentation
Customize your 2D floor plans by documenting key areas with visual Snapshots, specifying room types, annotating details with notes, and adding additional room objects, for quick and efficient work.
Detailed measurements
Create detailed measurements of the scanned rooms and objects, available in both metric (m) and imperial (ft) systems. Easily view and download measurements in your preferred format for accurate planning.
Versatile export options
Whether you need to continue planning in 2D CAD software or require a printable 2D PDF plans, our export formats cover all your needs, ensuring seamless integration with your project workflow.
- Metaroom Platform
Explore the Metaroom Platform
Say goodbye to bulky equipment – your phone, combined with advanced Metaroom Scan App features, becomes the ultimate 3D scanning solution.
- 01 – SCAN
Capture a room
Say goodbye to bulky equipment—your phone, paired with the advanced Metaroom Scan App, becomes the ultimate 3D scanning solution. Scanning is simple, requiring no expert knowledge.
- 02 – INTERACT
Customize in Metaroom
Simply open your browser on your desktop to access and customize your 3D models. Share your room models and collaborate seamlessly with your team in Metaroom.
- 03 – INTEGRATE
Export CAD files
Use integrations or export your 3D models to 2D floorplans or your preferred CAD software. Our exports ensure professional results with consistent accuracy and detail.
- Testimonials
Why professionals choose Metaroom
Markus Hegi
CEO @ Relux Informatik AG
“This partnership has the potential to revolutionize the way external field staff interact with its customers. The partnership between AMRAX® and RELUX is an important step in the development of design and construction technologies.”
James Cook
Industry and technology partnerships
“Embedding Metaroom’s 3D models within Autodesk Construction Cloud helps teams understand the real-life context of the Issues, RFIs, Submittals and more that they track in Autodesk Construction Cloud, helping them make better-informed decisions.”
Georg Emprechtinger
CEO @ Team 7
Digitalization is an important trend that influences and changes our lives and economies every day. In the furniture industry, we need to drive automation and digitalization in order to remain efficient and competitive in the long term.
Markus Hegi
CEO @ Relux Informatik AG
“This partnership has the potential to revolutionize the way external field staff interact with its customers. The partnership between AMRAX® and RELUX is an important step in the development of design and construction technologies.”
James Cook
Industry and technology partnerships
“Embedding Metaroom’s 3D models within Autodesk Construction Cloud helps teams understand the real-life context of the Issues, RFIs, Submittals and more that they track in Autodesk Construction Cloud, helping them make better-informed decisions.”
Georg Emprechtinger
CEO @ Team 7
Digitalization is an important trend that influences and changes our lives and economies every day. In the furniture industry, we need to drive automation and digitalization in order to remain efficient and competitive in the long term.
Frequently Asked Questions
Is there a free trial available?
Yes, we offer a 10-day free trial of the Metaroom Workspace with no credit card required. During this period, you’ll have full access to the Pro package, including unlimited scans and all export formats.
How do I download the Metaroom 3D Room Scan App?
The Metaroom Scan App is available exclusively on the Apple App Store and is compatible with LIDAR-equipped Apple Pro devices (iPhone 12 Pro and newer, iPad Pro 2020 and newer). You can download the app for free by clicking here.
What 2D Floor Plan formats are available in Metaroom?
You can download your scanned spaces in three 2D formats: 2D DXF for use in CAD software, 2D Floor Plan, and 2D Project Report in PDF format.
What is included in the 2D Project Report?
The 2D Project Report (PDF) includes detailed 2D floor plans of the scanned space, room layouts with precise dimensions, a list of room objects with measurements, visual Snapshots taken during the scan, and measurements for dimensions, areas, and perimeters, available in both imperial and metric units.
Do all Metaroom subscription plans include 2D floor plan exports?
Yes, all our subscription plans include 2D floor plan exports. If you only need 2D floor plan for your projects, we recommend the Starter plan, which is limited to 2D exports only and offers the most affordable pricing.
Yes, we offer a 10-day free trial of the Metaroom Workspace with no credit card required. During this period, you’ll have full access to the Pro package, including unlimited scans and all export formats.
The Metaroom Scan App is available exclusively on the Apple App Store and is compatible with LIDAR-equipped Apple Pro devices (iPhone 12 Pro and newer, iPad Pro 2020 and newer). You can download the app for free by clicking here.
You can download your scanned spaces in three 2D formats: 2D DXF for use in CAD software, 2D Floor Plan, and 2D Project Report in PDF format.
The 2D Project Report (PDF) includes detailed 2D floor plans of the scanned space, room layouts with precise dimensions, a list of room objects with measurements, visual Snapshots taken during the scan, and measurements for dimensions, areas, and perimeters, available in both imperial and metric units.
Yes, all our subscription plans include 2D floor plan exports. If you only need 2D floor plan for your projects, we recommend the Starter plan, which is limited to 2D exports only and offers the most affordable pricing.
Start planning the right way.
And become more efficient.
Download the app
Download the app
Start free trial




