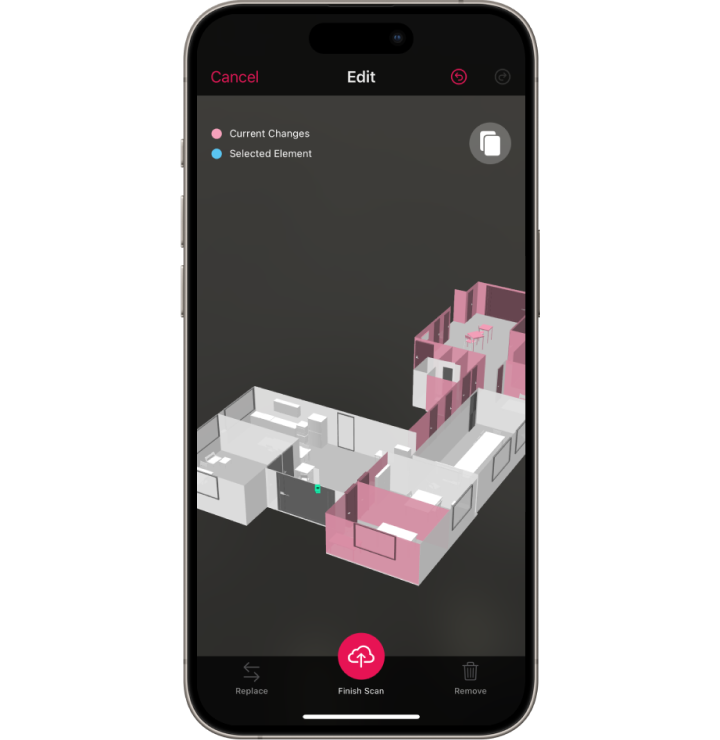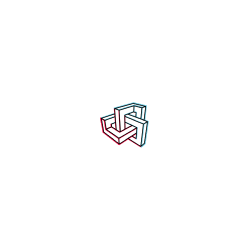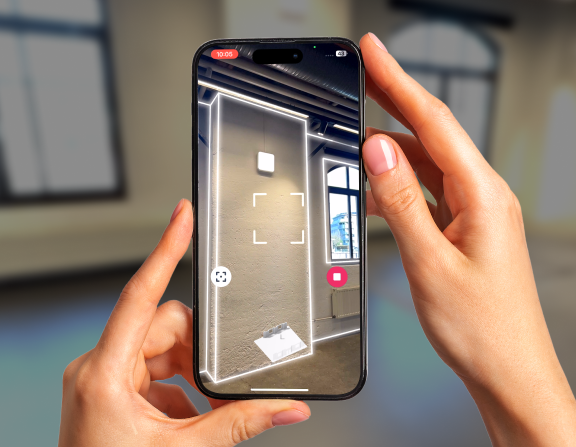- Scan
Multi-Room Scanning
Scan multiple rooms, floors, or entire buildings like apartements or offices and get one cohesive 3D model.

TRUSTED BY
TRUSTED BY
- Multi-room scan
One Scan, Entire Floor Captured.
The Multi-Room feature streamlines the process of capturing multiple rooms in a single, continuous scan. The app automatically connects each room, creating a cohesive 3D model of the entire property automatically.
Capture Multiple Rooms
Scan multiple rooms, floors, or entire buildings to create one cohesive and editable 3D model. Scan one room after another and make sure you divide your scan into sections. Follow our recommendations to get the best result.
Use Multi-Room Scans
Enhance your Scan by defining room categories and assigning utilization types to each room in the Metaroom Workspace. Easily organize spaces, add relevant details, and optimize your 3D model to suit your needs.
- MORE SCAN FEATURES
Unlock precision and speed with Metaroom's advanced scanning capabilities
Snapshots
Set visual markers during 3D scanning to highlight important areas. Review Snapshots within the 3D room model, with precise location details available anytime. Extract any 3D element from the Snapshot and seamlessly add it to the model.
- Learn more
Object recognition
Get a parametric 3D model with all room-defining objects included. Metaroom Scan App automatically recognizes furniture, windows, and doors. Show or hide it – as you need!
- Learn more
QR Codes
Automatic QR code recognition allows you to embed digital links in 3D models during scanning. These links can connect to platforms or websites, providing product details, materials, and instructions.
- Learn more
Large space scan
Capture large spaces with precision, ensuring every detail is accurately represented in your 3D model. Follow our scanning tips & tricks for optimal results.
- Learn more
“Metaroom® has revolutionized my workflow by significantly reducing
the time I spend on measurements, compared to traditional laser methods.
Its intuitive design simplifies my work process, freeing up valuable time for more critical tasks.”
Marc Mörgeli
|
Lighting Consultant & Project Manager
Increase in productivity
Return on investment
Happy customers
Created 3D models
- Reviews
Why users love our 3D Scan App
Join professionals who have integrated Metaroom into their professional workflows.

Metaroom makes the inventory process much easier. The ability to export the file directly to multiple CAD programs and document the entire route through the building is simply brilliant. The usual problem of always forgetting something no longer exists.
Susanne H.
Capterra Reviews

It’s incredibilily easy to use, very accurate, and saves many hours of time. You don’t need a draftsperson on site for two whole days. Anyone could do it. 3D models with textures are amazing. It goes straight into 2D and 3D CAD. It couldn’t be simpler.
Andrew H.
Capterra Reviews

The speed with which buildings are recorded is simply incredible – I have never experienced anything so fast with any other app. The possibility of lighting planning in Dialux is particularly impressive: lighting concepts can be developed in no time. Absolute recommendation for anyone looking for a quick and intuitive solution for building recording and lighting planning!
Nils L.
Capterra Reviews

Metaroom impresses with its modern and user-friendly interface, which makes navigation and interaction a pleasure. Versatile functions! The platform is compatible with various devices and operating systems, allowing trouble-free use—quick access to recorded data.
Patrick F.
Capterra Reviews

3D models can be expanded and edited in the Workspace and then exported in various formats, e.g. IFC or DXF. Texture recognition is a particularly outstanding feature, taking over images on the wall 1:1.
Christian R.
Capterra Reviews

Metaroom is very easy to use. Even an untalented user can understand the tool in just a few steps. We have been able to follow the development of the Metaroom over a long period of time and have seen significant improvements. Our team is excited to see how the journey continues.
Patrick S.
Capterra Reviews
Frequently Asked Questions
How many rooms can be scanned in one go?
How do I prepare rooms for scanning?
Before scanning, close all doors and open any curtains or blinds to improve visibility. To enhance furniture detection, separate objects that may not be properly identified. For instance, move chairs away from the table for better scanning results.
How do I scan multiple rooms?
After completing the first room scan, click “Add section” to start scanning the next room. Continue adding rooms until all space are scanned, then click “Finish.” The app will combine all rooms into a single cohesive 3D model with accurate room layouts.
What types of rooms can be scanned with the Metaroom Scan App?
The Metaroom Scan App can capture various space types, including single rooms, multiple rooms in one session, complex shapes (such as L-shape, trapezoids, or curved walls), and spaces up to 10m x 10m (30ft x 30ft).
How can I achieve the best scan results with the Metaroom Scan App?
For optimal scan results, maintain a minimum distance of two meters (6.5ft) from objects and walls. Ensure you scan the full height of walls, as well as the floors and ceilings, for a complete picture. Continue scanning until a white box outlines all room objects.






