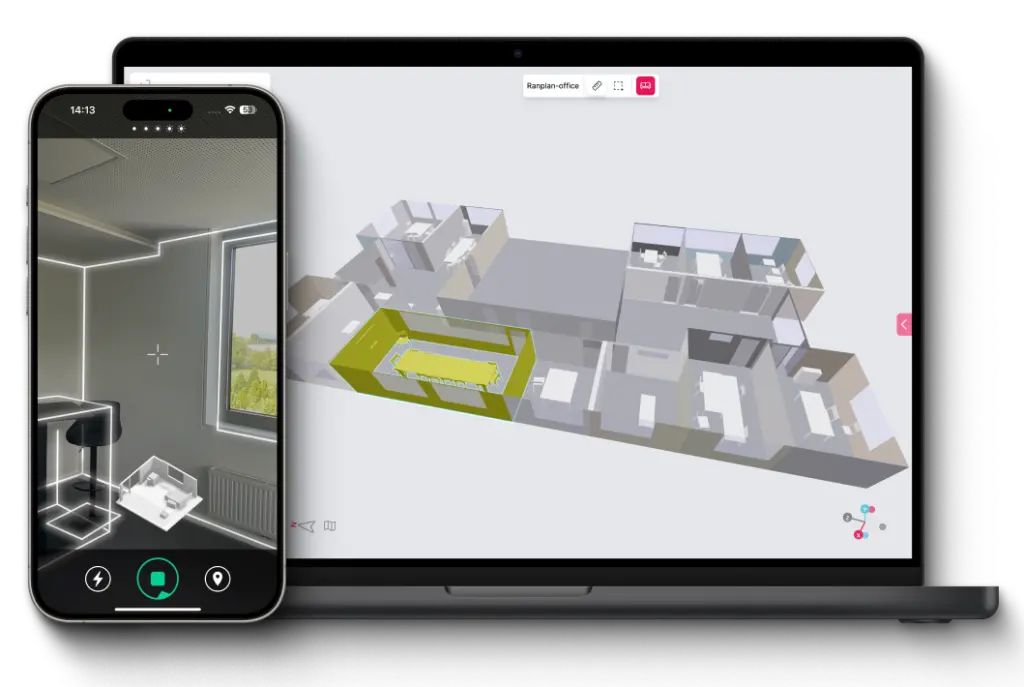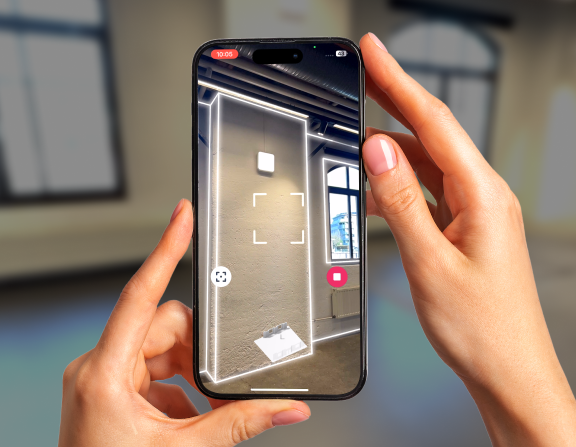Subscribe to our newsletter and get exclusive product and industry updates.
By subscribing you agree to our Privacy Policy.
USE CASES
FORMATS & INTEGRATIONS
© 2025 AMRAX, All rights reserved.







