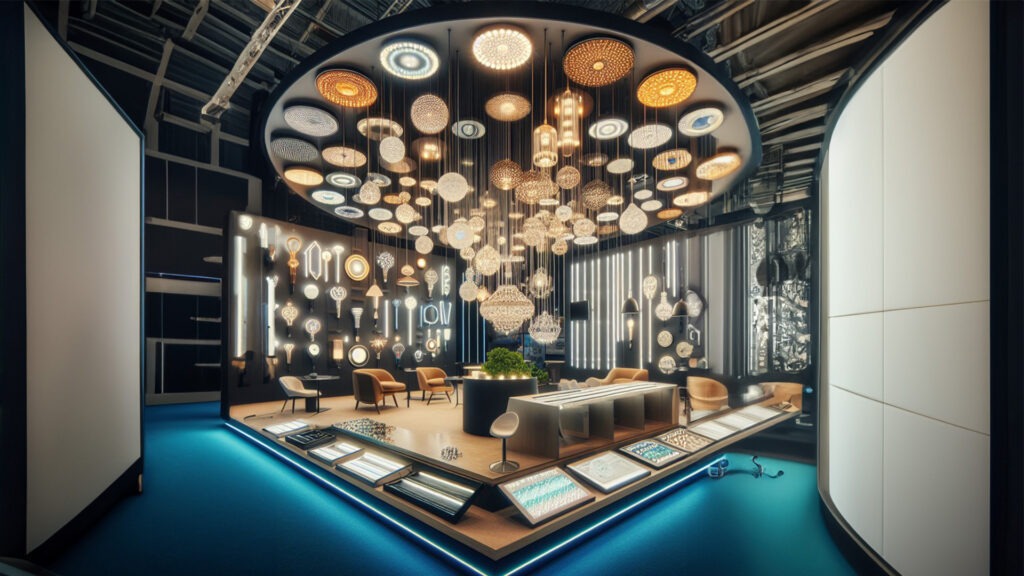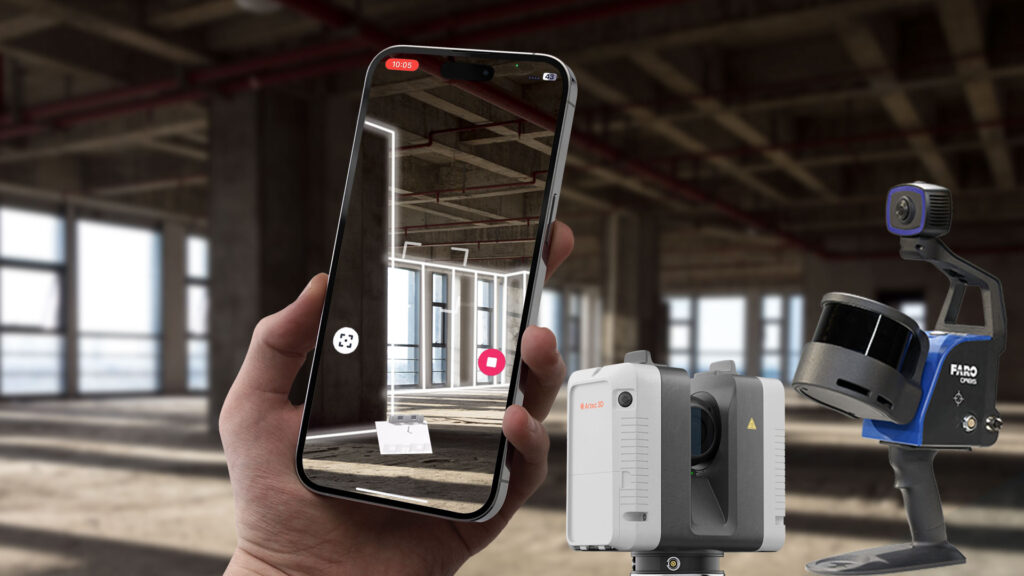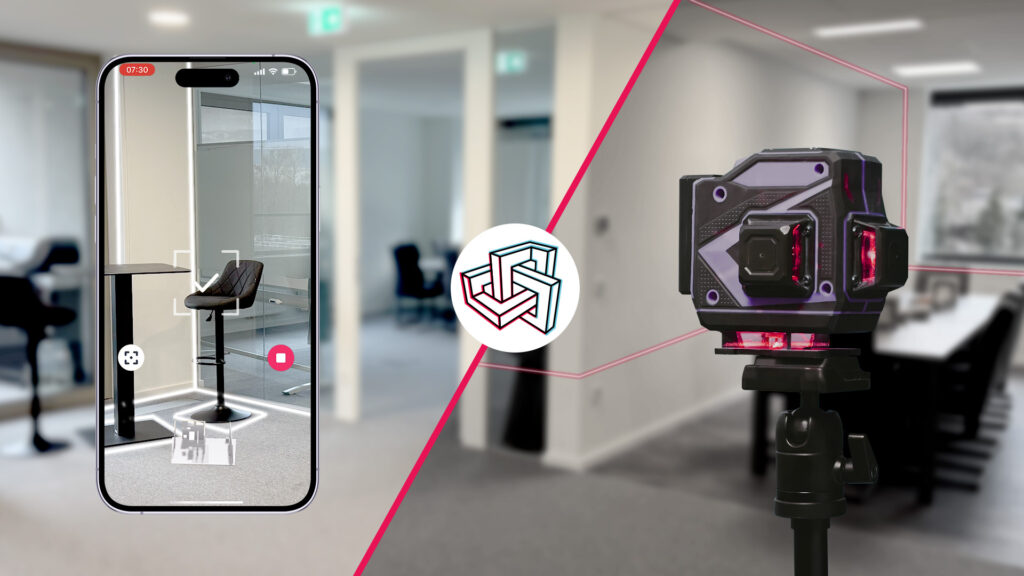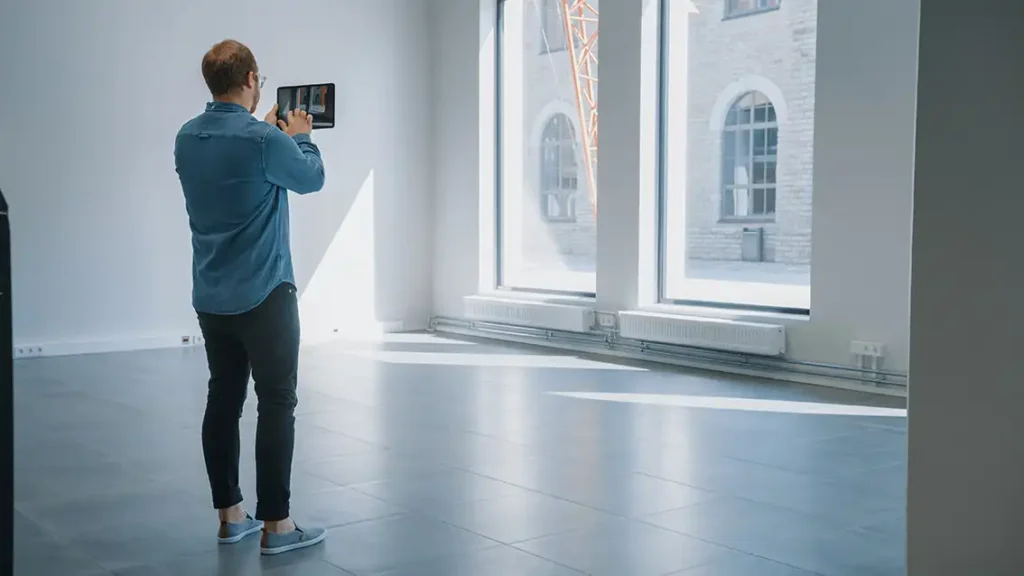- Architecture, BIM, Blog, Facility Management, Light Planning, Tech
Learn how to quickly create a floor plan of an existing building by comparing manual measurement, digitizing old plans, and LiDAR-based smartphone scanning.
-
Kathrin Huber
- Tech
Stay up to date with innovation and technologies by attending tech conferences. Here’s a list of all upcoming tech events in 2026 to watch out for!
-
Iryna Rotter-Lukashuk
- Architecture
Explore our curated list of the top 10 architecture and interior design conferences, events, and trade shows, complete with prices and dates.
-
Iryna Rotter-Lukashuk
- Light Planning
Explore the future of illumination in 2026 with our guide to the top 10 lighting conferences and trade shows.
-
Iryna Rotter-Lukashuk
- BIM, Tech
Learn about different types of 3D LiDAR scanners used in Scan-to-BIM projects.
-
Kathrin Huber
- Tech
Explore the differences between traditional 3D laser devices and mobile 3D room scanners. Discover which technology suits your needs best in this informative comparison guide.
-
Kathrin Huber
-
Karin Örarbäck
Start collaborating today.
And become more efficient.











