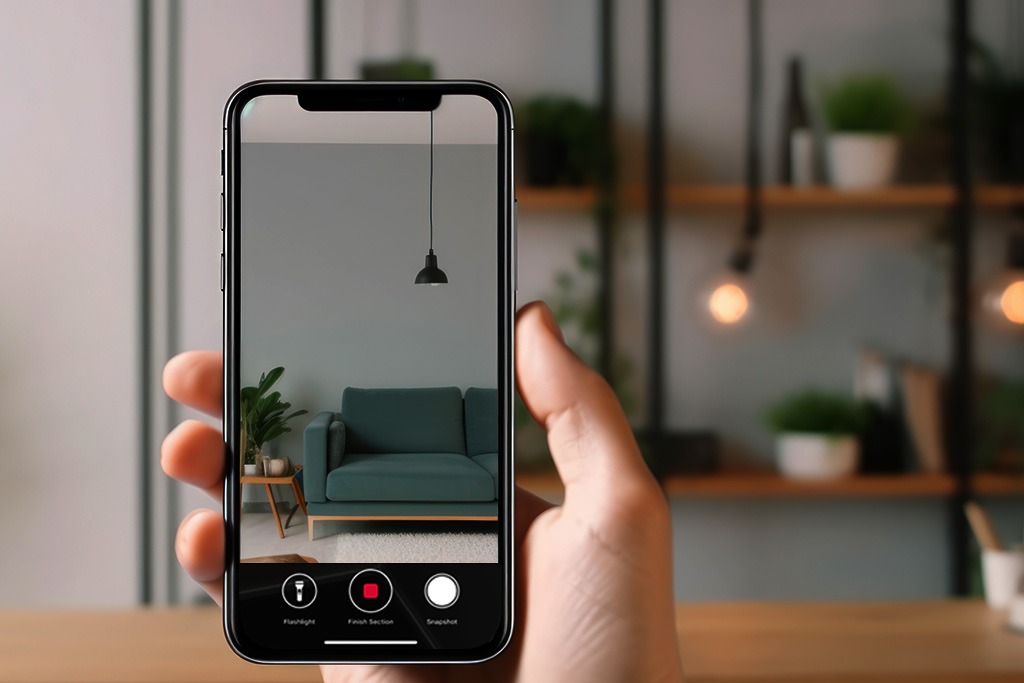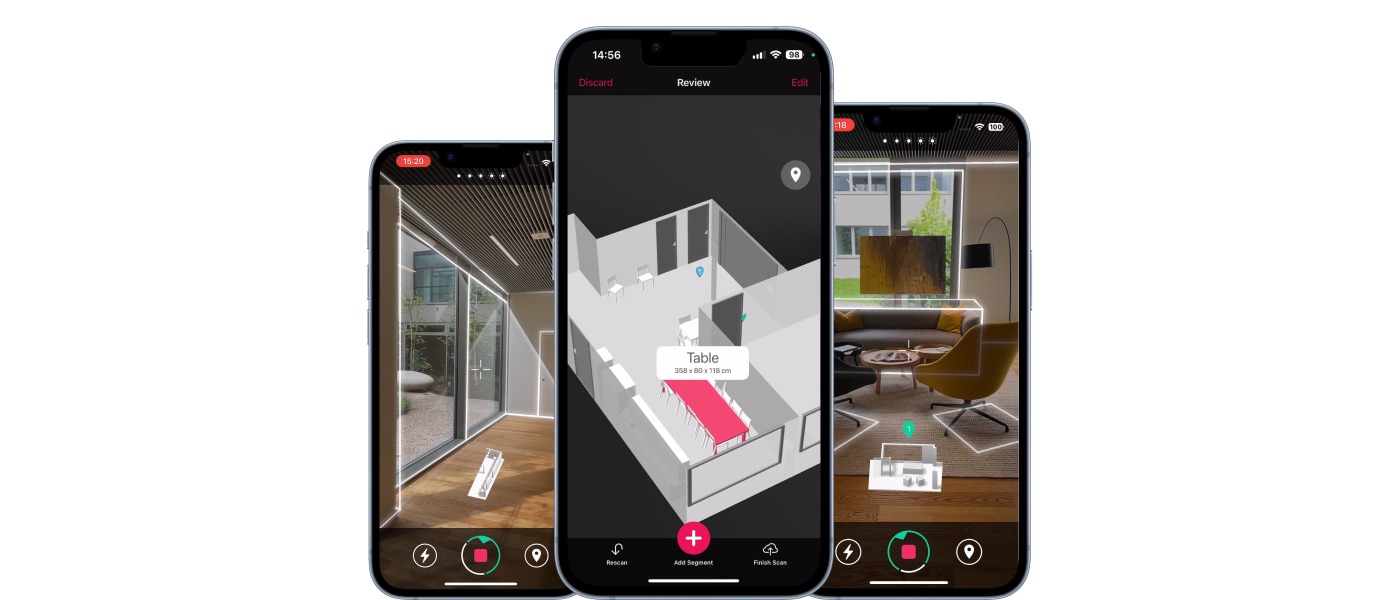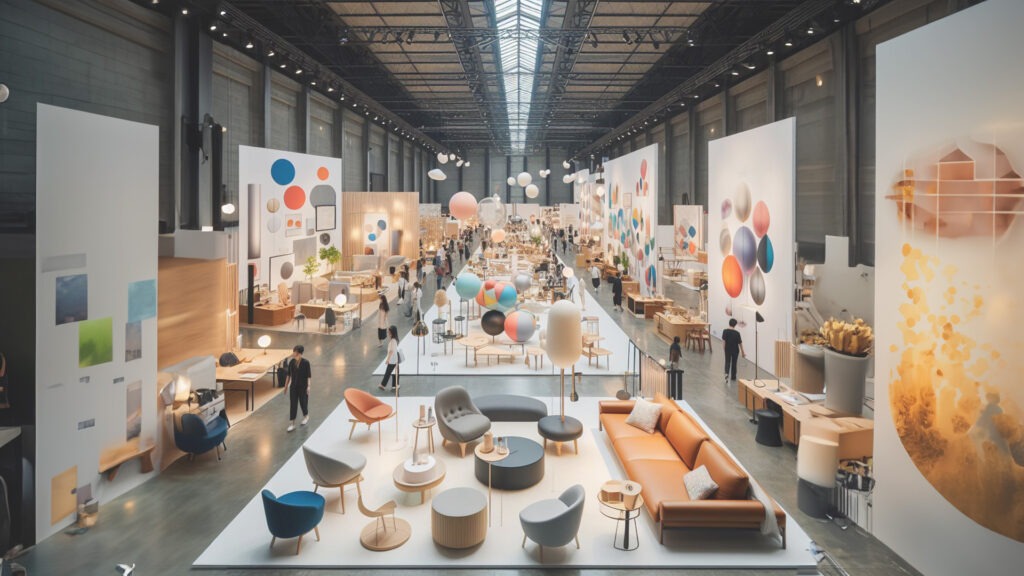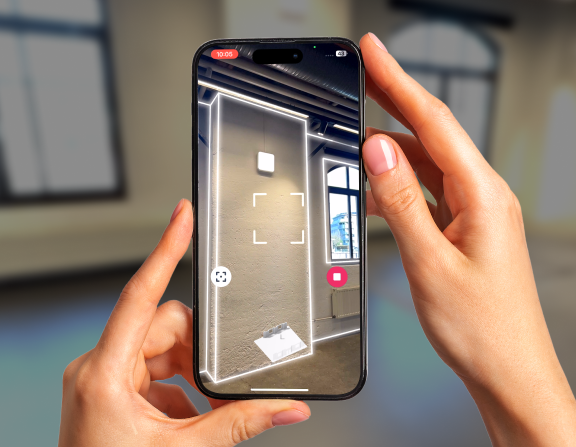Interior design has changed a lot in recent years, mostly thanks to artificial intelligence (AI). This tech helps interior designers bring their creative visions to life faster and more accurately. In this blog article, we’ll show you the ten best AI apps and tools for interior design in 2024. From powerful 3D CAD programs to intuitive modelling software and real-time rendering tools, each application offers unique benefits that take the work of interior designers to a new level. Let us show you how these innovative solutions make the design process easier and faster and lead to great results.
1. Palette CAD paired with AI from Metaroom®
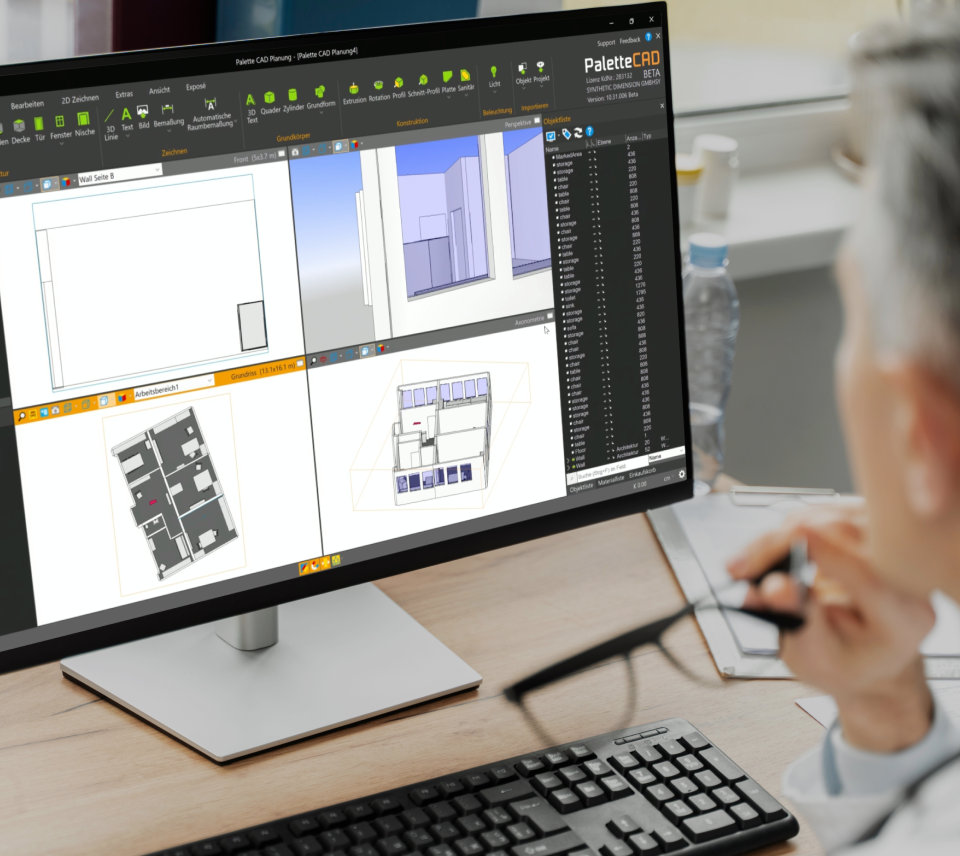
Palette CAD is a top-notch 3D CAD software that has everything interior designers need, from the first sketch to the finished interior design. This software lets you plan, present, and sell your projects, order the materials you need, or create perfect working plans to avoid errors on the construction site.
Palette CAD has the right solution for every industry. For example, it’s great for carpenters and joiners, as well as for those in sanitary and tiling, stoves and fireplaces, interiors and interior design, contract furnishing, and store fitting. We’re always making improvements to the software based on what our users need. Many Palette CAD employees have hands-on experience in their respective fields and contribute their expertise to the development process to ensure that the software meets the needs of the industries they serve.
Innovative Integration: How Palette CAD and Metaroom are Transforming 3D Planning
Palette CAD has provided a real innovation boost with the integration of Metaroom’s AI-supported measurement tech. Designers can now easily add 3D scan data from the Metaroom app to their Palette CAD designs. All you need is your iPhone Pro or iPad Pro with LiDAR technology built in. This lets you capture a room or object in three dimensions in no time at all.
The scans are uploaded to the cloud, and you’ll have a true-to-scale 3D model in seconds. Once you’ve uploaded your scans to the cloud, you can access a whole range of object and material catalogs in Palette CAD during 3D planning. You can also take advantage of lots of different 3D visualization options, from high-end photorealism and artistic drawing styles to interactive presentations using 360-degree panoramas or AR and VR technology.
The combination of Palette CAD and Metaroom is a game-changer for room planning. Interior designers can now get their projects done faster, more accurately, and more impressively. This means customers are happier and workflows are more efficient.
Advantages:
- Time saving: Quick and precise recording of rooms saves time and effort.
- Flexibility: 3D models of rooms and buildings can be created anytime and anywhere with the Apple Pro device.
- Accuracy of detail: True-to-scale models enable precise planning and execution.
- User-friendliness: Easy handling and quick integration into existing workflows.
Bringing Metaroom’s AI tech into Palette CAD gives interior architects and designers new ways to make their projects more efficient and impressive. From the first spark of an idea to the final touches on the room, this combination makes it easy to plan, visualize, and execute your project to the highest standards. With Palette CAD’s full range of features and top-notch support, plus Metaroom’s cutting-edge tech, interior designers can make their creative ideas a reality.
Pricing:
Customized package from Metaroom for € 29/month (annual billing) for Palette CAD users.
2. Sketchup & Metaroom®
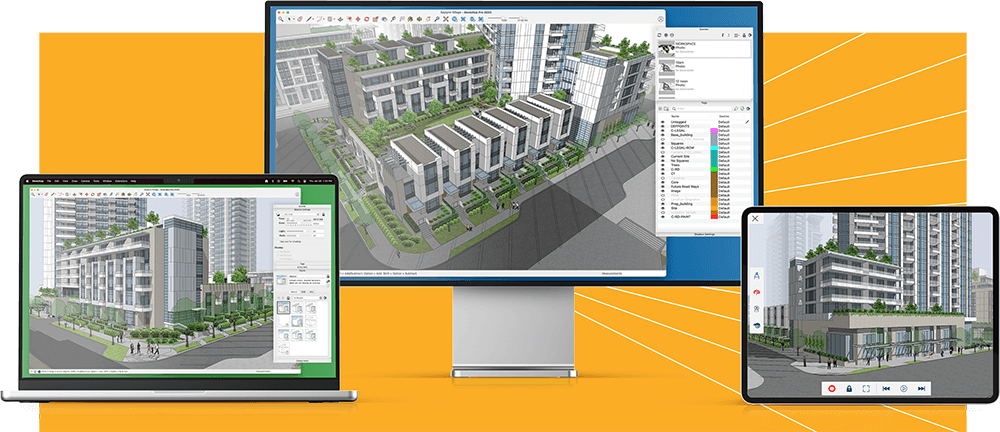
SketchUp is a popular 3D modeling software for interior architects and interior designers. SketchUp lets you create, visualize, and edit your interior projects as detailed 3D models. The software has an easy-to-use interface that’s great for beginners and professionals alike, making it simple to create impressive models. There’s a huge library of ready-made 3D objects, and you can also import your own models, so you can customize each design to suit your own ideas. SketchUp also lets you export your designs in different formats, which makes it easier to work with other tools and team members.
With Metaroom to a 3D model in Sketchup
The different ways you can export 3D models from Metaroom make it easier for SketchUp users to get the job done. You don’t have to measure a room and then create a 3D model. You can now import your 3D models from the Metaroom app into SketchUp with ease.
Thanks to Metaroom’s AI-powered measurement tech, you can create accurate, full-scale 3D models in no time using an Apple Pro device. You can then export these models as DAE files and import them directly into SketchUp. As a room planner, you can get right to work with detailed and accurate room data that you can edit and add to your design projects. This lets the two tools work together seamlessly, making the design process much more efficient. You won’t have to spend time on manual rework and measurements.
Advantages:
- Intuitive interface: Easy to use for beginners and efficient for professionals, enabling fast creation of impressive models.
- Extensive library: Access to a variety of pre-built 3D objects and the ability to import and customize your own models.
- Time saving: Fast and accurate creation of true-to-scale 3D models reduces the need for manual rework and measurements.
- Seamless integration: Simple export option as a DAE file for direct import into SketchUp.
Pricing:
From € 115/year for SketchUp Go + € 99/month (annual billing) for Metaroom.
3. Foyr Neo
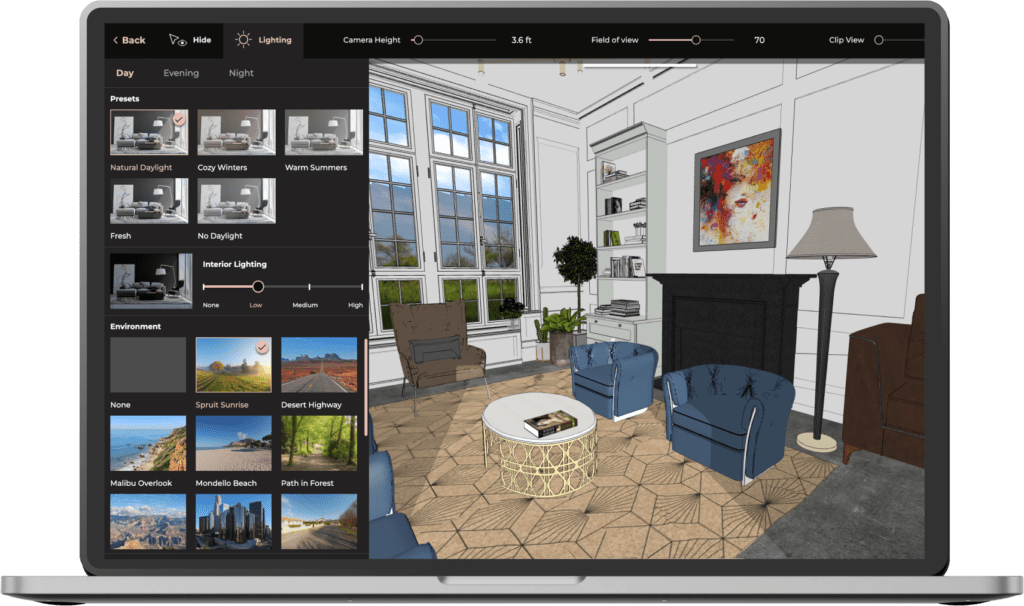
Foyr Neo is a full-featured, web-based software for interior design. The software lets you do 2D room planning as well as 3D modeling and rendering. It’s suitable for sole traders, growing agencies, and established companies, both residential and commercial.
Thanks to AI, you can now create floor plans, blueprints, and renderings in real time. The software makes it easy to switch between 2D and 3D, so you can design floor plans from scratch and create photorealistic renderings in a fifth of the usual time. With over 60,000 ready-to-use products and an intuitive drag-and-drop function, Foyr Neo is a user-friendly platform for designers. The best part is that you don’t need to have super powerful hardware because all the data is processed in the cloud.
Advantages:
- Simple and intuitive user interface
- Fast 3D renderings in high quality
- Extensive library of furniture and decorations
- Cloud-based storage and collaboration
Pricing:
Basic from €26/month (annual billing).
4. Coohom
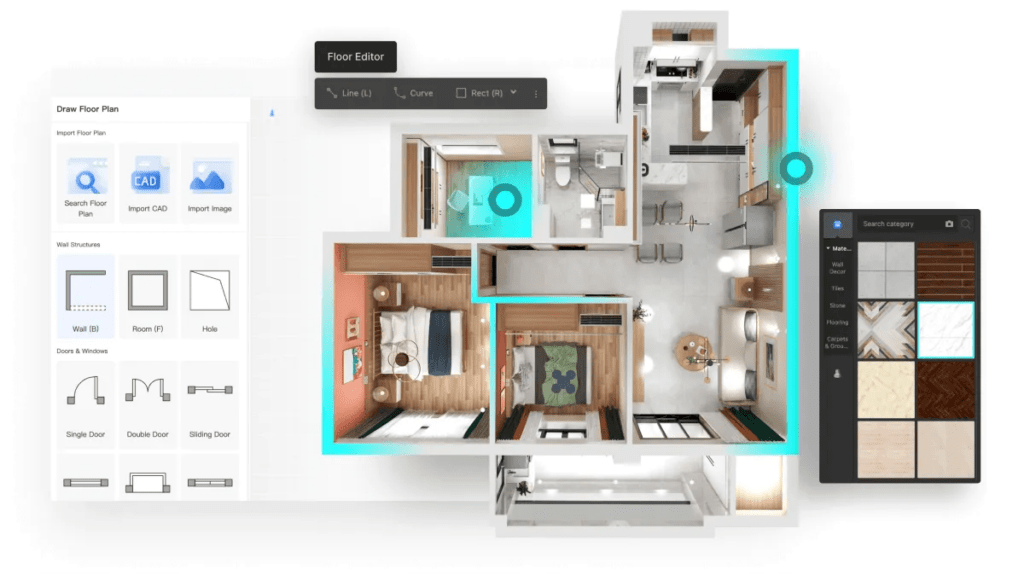
Coohom is an easy-to-use interior design software that lets both beginners and professionals create impressive and realistic designs. It’s has lots of features, including drawing or importing floor plans and adding furniture and decorations by simply dragging and dropping from an extensive model library. Cohoom has over a million 3D models, including furniture, appliances, and other furnishings, so it offers a huge selection.
Thanks to the latest rendering tech, users can view their designs in stunning, realistic quality. Coohom also makes it easy to work with others and helps users brush up on their design skills with a ton of tools and resources.
Advantages:
- Real-time visualization of designs
- Extensive library with realistic 3D objects
- Easy customization of colors and materials
Pricing:
From €9.80/month for Coohom Pro, €692/ per year for Coohom Elite – perfect for professional designers and small businesses with customized company catalog, downloadable design drawings, team management features and more.
5. SmartDraw Interior Design Software
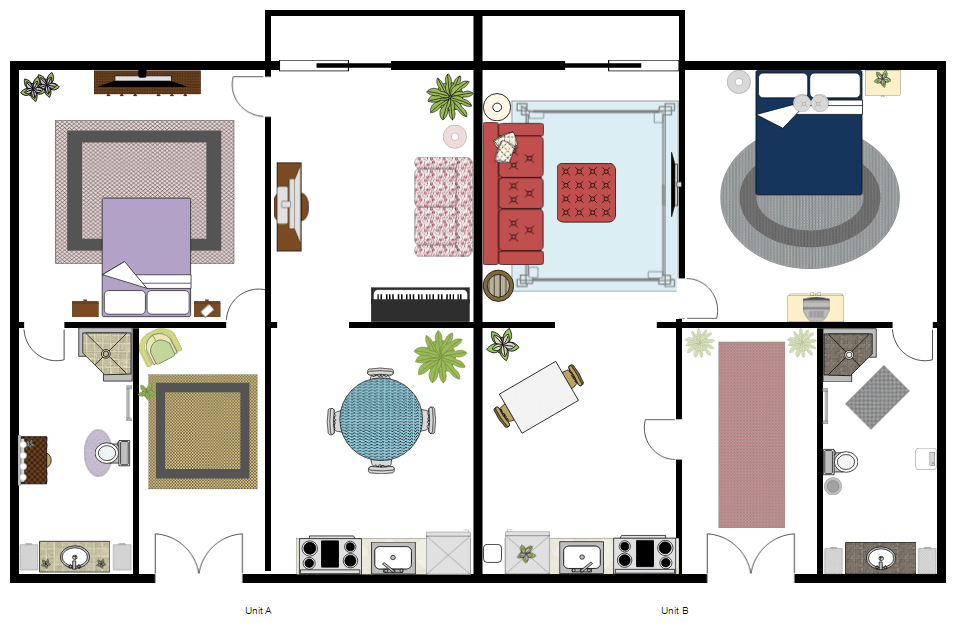
SmartDraw software makes it easy to create all kinds of diagrams and designs. The SmartDraw interior design software has a huge range of templates and tools that you can use to create floor plans and interior layouts. It’s great for beginners and professionals alike. SmartDraw makes it easy to align and arrange everything just the way you want it. Plus, you’ll find lots of lovely textures for floors, worktops, furniture, and more.
There are tons of symbols for furniture, kitchen and bathroom fittings, lighting, cabinets, decorative items, and landscape elements that make it easy for you to find the visual elements you need. You can also use SmartDraw with other apps, like Microsoft Office (Word, PowerPoint, Excel), Microsoft Teams, Google Workspace (Docs, Sheets), and Atlassian apps (Confluence, Jira). You can save your drafts directly in SharePoint, OneDrive, Google Drive, Egnyte, Dropbox, or Box. Or, you can export them as PDFs or in common image formats like PNG or SVG and share them via a link.
Advantages:
- Large selection of templates and symbols
- Easy integration with other software solutions
- Collaboration functions for teams
Pricing:
€ 9.95/month (annual billing).
6. Floor Planner
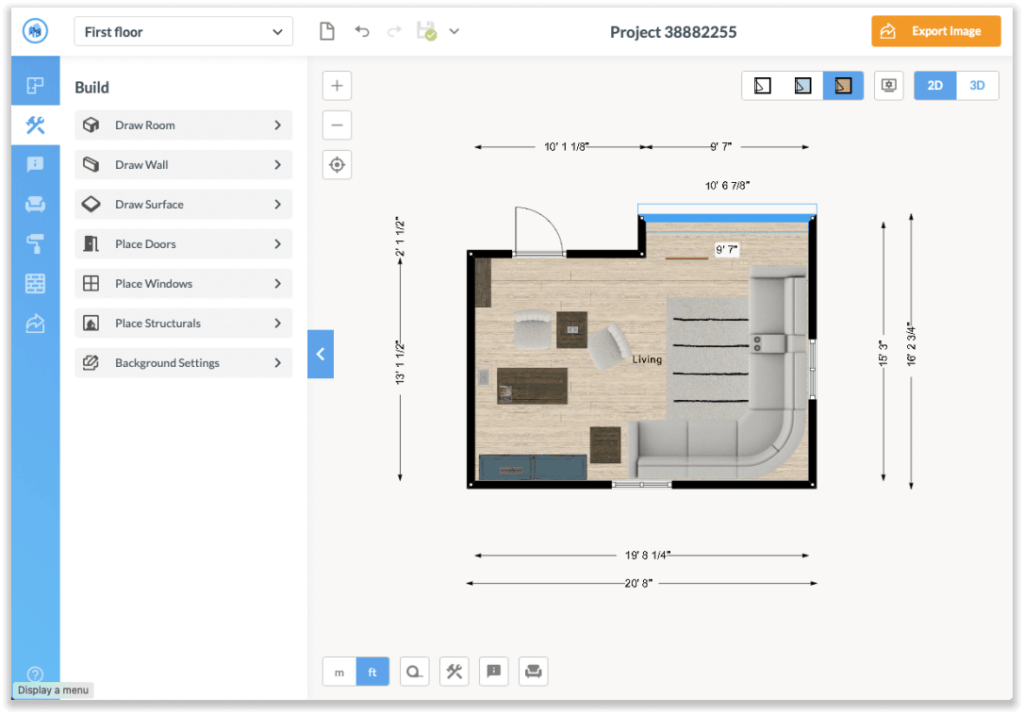
Floor Planner is a handy tool for planning rooms. You can use it to create professional 2D and 3D floor plan visualizations, photorealistic 3D renderings, and interactive 3D tours. The software is really user-friendly, and you don’t necessarily need to have CAD experience. It’s perfect for beginners and professionals alike. Floor Planner makes it easy to create great 2D and 3D content. This makes it much easier and better to present the design. The platform offers all the important tools for really great visualizations, and it’s continuously improved based on user feedback.
Advantages:
- Intuitive use
- No download necessary
- Free basic plan
Pricing:
Usage-based pricing with credits: € 24/month for 24 credits + € 1.03/additional credit.
7. Homestyler
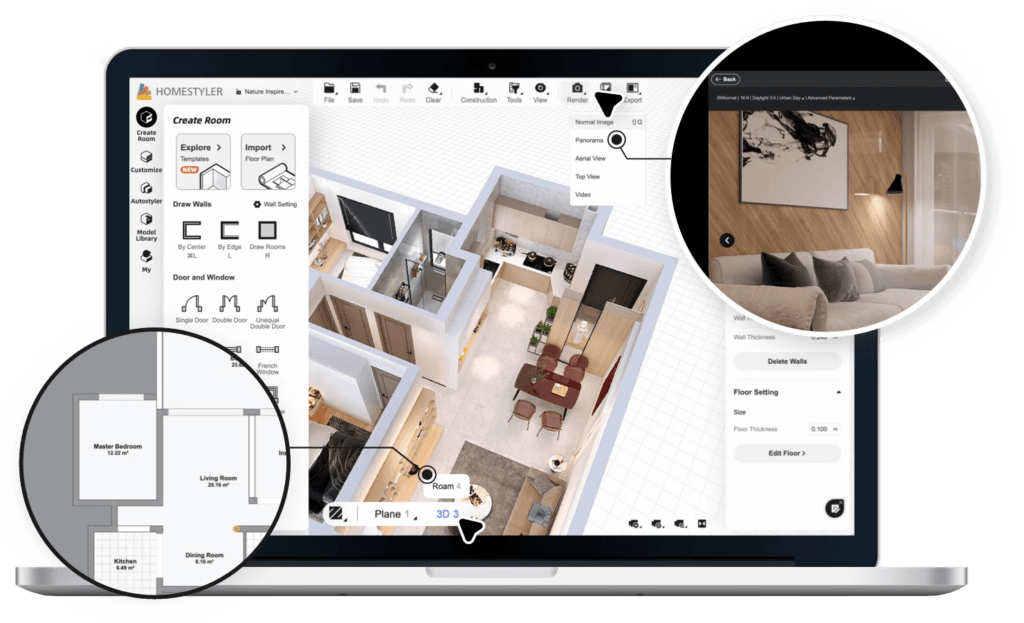
Homestyler is an innovative interior design software powered by AI and proprietary CAD graphics algorithms. It offers a user-friendly and lightning-fast alternative to traditional design and rendering software. The design process is simple and efficient. With over 300,000 high-quality 3D models and 2D textures in many categories, Homestyler enables flexible and easy model selection.
Advantages:
- Free basic model
- Extensive 3D model library
- AI decoration of empty rooms in the selected style
Pricing:
Free basic version, Pro version from € 4.9/month.
8. Substance 3D
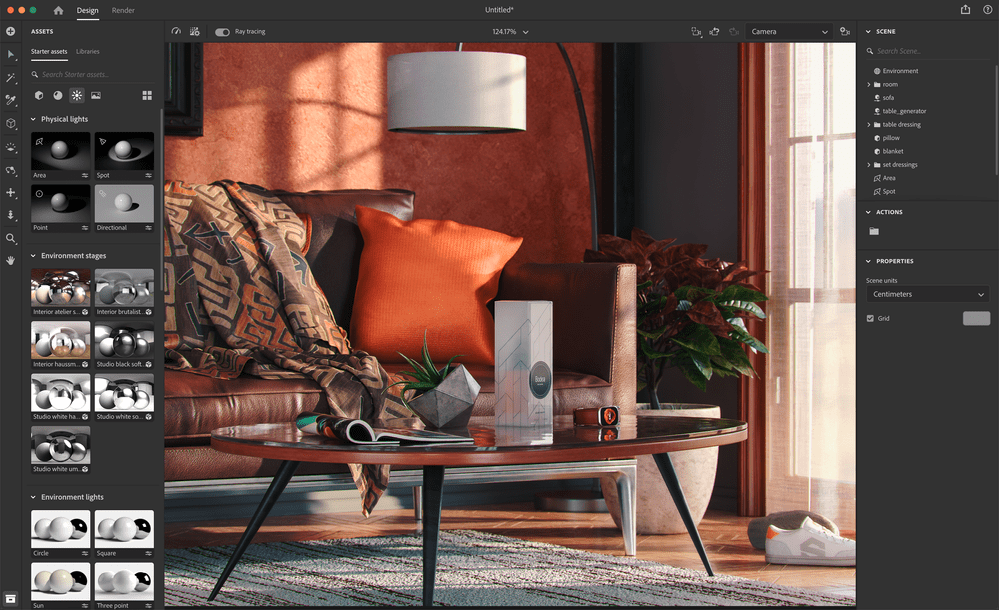
Adobe Substance 3D offers a variety of functions and tools that can support interior designers in the planning, visualization and presentation of their projects. You can use the software to create detailed 3D models of furniture, decorative items and room elements. You can design these models both on the desktop and in VR.
Substance 3D Painter lets you add realistic textures and materials to your models. You can use any number of different materials, such as wood grains or fabric textures that look realistic. You can also use the software to create high-resolution, photorealistic images of the interiors of 3D scenes in a virtual photo studio. This helps clients see exactly what they’re getting. You can get great results quickly thanks to the ready-made templates and lighting settings from professional photographers.
Advantages:
- Excellent tools for creating realistic materials
- Integration with other Adobe products
- Extensive library of ready-made materials
Pricing:
From € 47.99/month.
9. REimagine Home
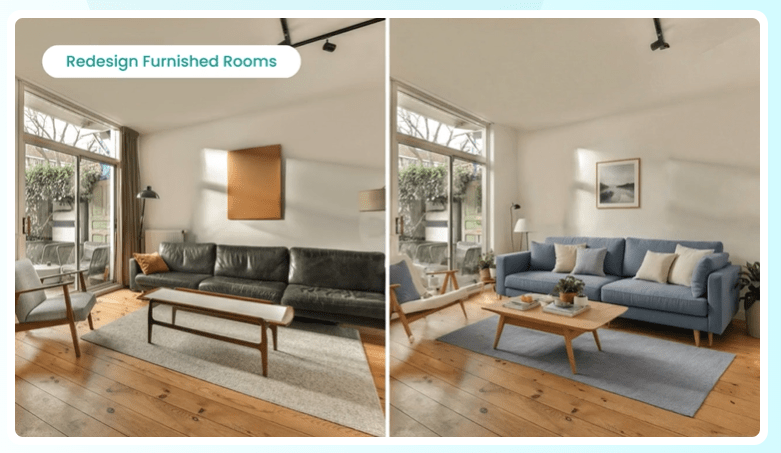
REimagine Home is an AI-powered platform that lets you transform spaces instantly. With just one click, rooms can be tidied up, beautified and outdoor areas redesigned. With the virtual staging function, you can furnish empty rooms with realistic furniture. The “Empty Your Space” function makes it possible to remove all furniture and clutter from photos. You can also transform old furniture into modern designs and create photorealistic landscaping for outdoor shots.
Advantages:
- Instant room transformation with just one click
- Unsurpassed photorealism
- High customizability
Pricing:
From €14/month for 30 credits/month.
10. Enscape
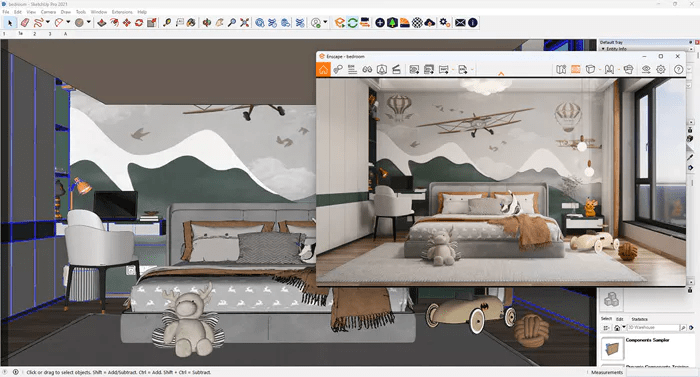
Enscape is a real-time rendering and VR software developed specifically for architects and interior designers. With Enscape, designers can transform their 3D models into stunning visual presentations that offer both photorealistic renderings and immersive virtual reality experiences. The software integrates seamlessly with popular CAD programs such as SketchUp, Revit, Rhino and ArchiCAD, significantly simplifying and speeding up the workflow.
Advantages:
- Real-time rendering
- VR integration
- Ease of use
- Compatibility with leading CAD programs
Pricing:
From € 42.9/month (annual billing).
Conclusion
In a nutshell, AI is changing interior design as we know it. It’s revolutionizing the design process. Our ten AI apps and tools for 2024 have a lot to offer. They cover everything from precise space planning and visualization to photorealistic rendering and virtual walk-throughs. These technologies help interior designers get their projects done faster, more creatively, and in a way that puts customers first.
It’s clear that digital is going to be a big part of the future of interior design. These cutting-edge AI tools let designers streamline their workflows and exceed their clients’ expectations. Whether you’re a pro or just starting out, these tech tools open up a whole new world of ways to turn your creative ideas into stunning, realistic, and functional interiors. The digital revolution in interior design is already underway, and with the right tools, you’ll be ready to help shape this exciting new development.
