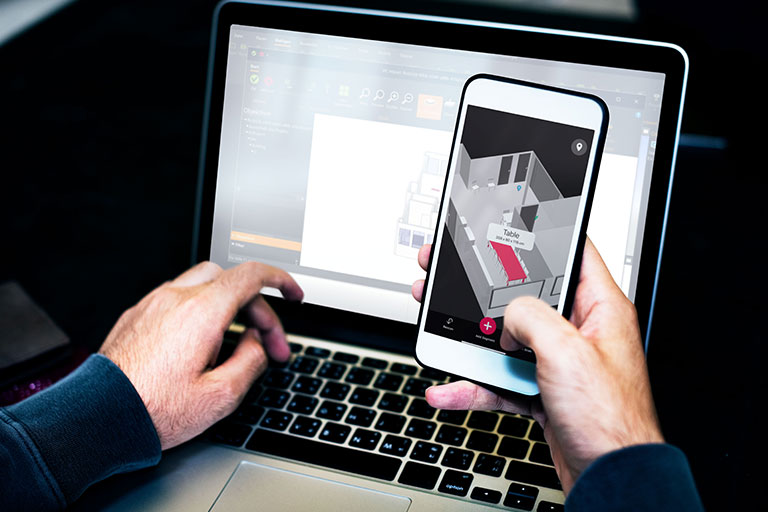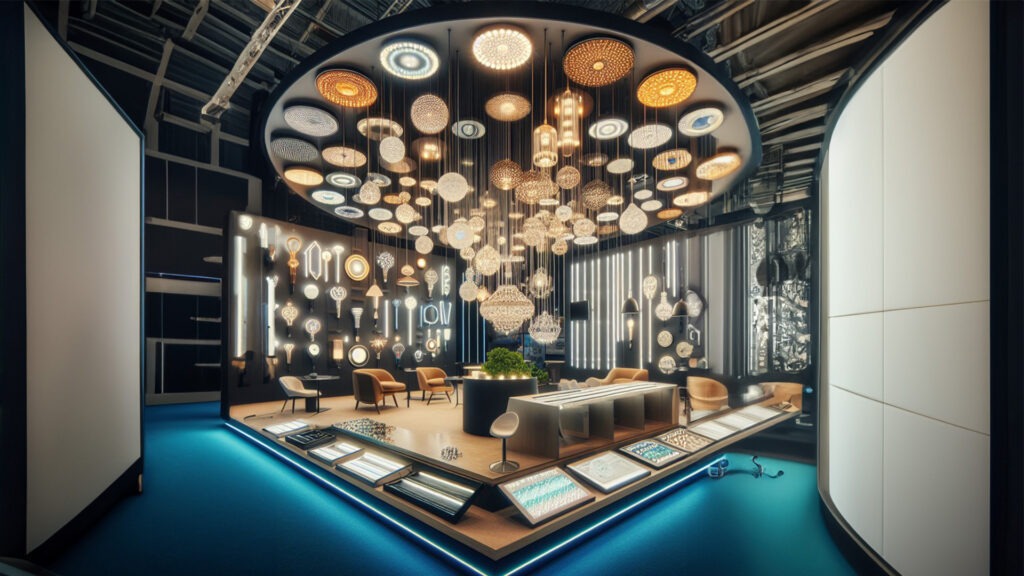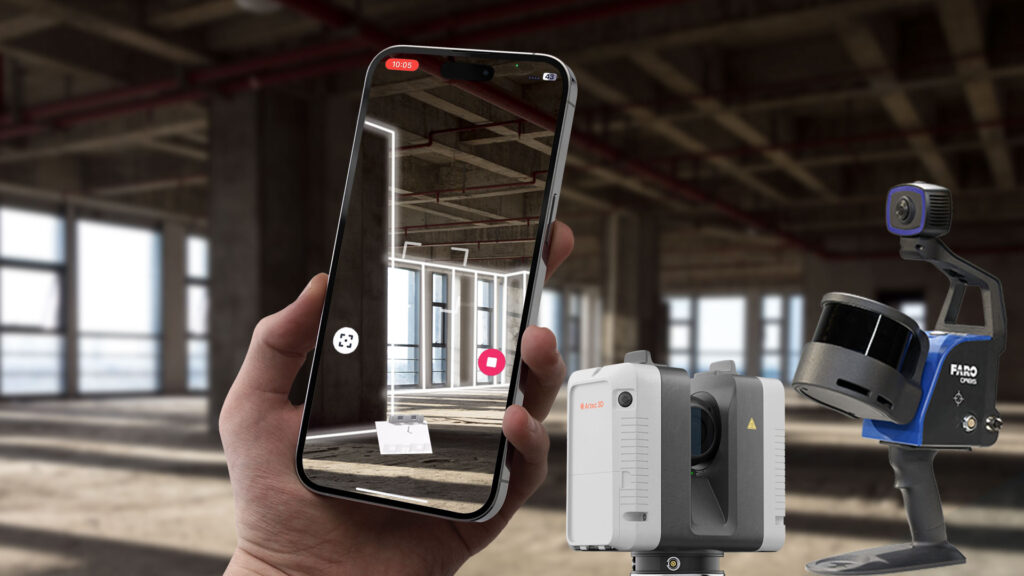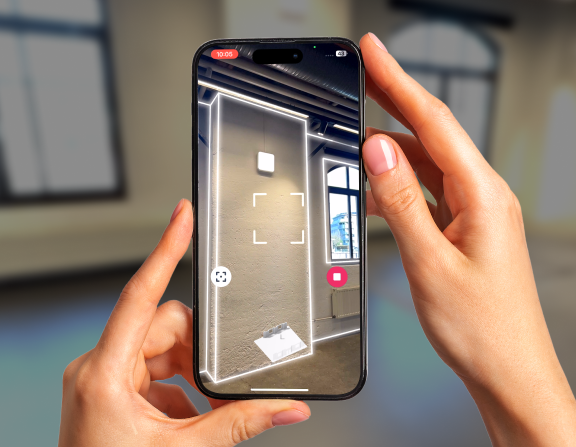Imagine if you could use your smartphone to create an exact 3D room plan in just a few minutes that could be edited directly in your design software. How would that change your day-to-day work? Thanks to the revolutionary integration of Metaroom and Palette CAD, this is now possible. This partnership offers interior designers and bathroom planners a seamless connection between digital measurements and detailed 3D modeling.
With the Metaroom Scan App, you can capture rooms digitally and import the data directly into Palette CAD. This turns a simple scan into a detailed 3D model that you can further refine in your familiar design environment. This not only saves you a lot of time, but also allows you to discover completely new creative possibilities that will make your projects even better.
Step-by-Step Guide: From Scan to 3D Model in Palette CAD
Save yourself the hassle of measuring and drawing an existing room! With the Metaroom Scan App and Palette CAD, it’s very easy to create a 3D model of it. This is how it works:
1. Scan the room with the Metaroom Scan App
Start with a simple room scan using the Metaroom Scan App. This app uses the LiDAR technology of Apple Pro devices to capture precise 3D data. For best results, make sure that the room is well lit and that you move evenly through the room. You can fully digitize an area of up to 500 m² in just a few minutes.

2. Check and adjust the 3D model in Metaroom
After the scan, the data is automatically uploaded to the cloud and processed. You will receive an exact, CAD-ready 3D model within a very short time. In the next step, you can then check the model in Metaroom platform and – if necessary – adjust it before importing it into Palette CAD.
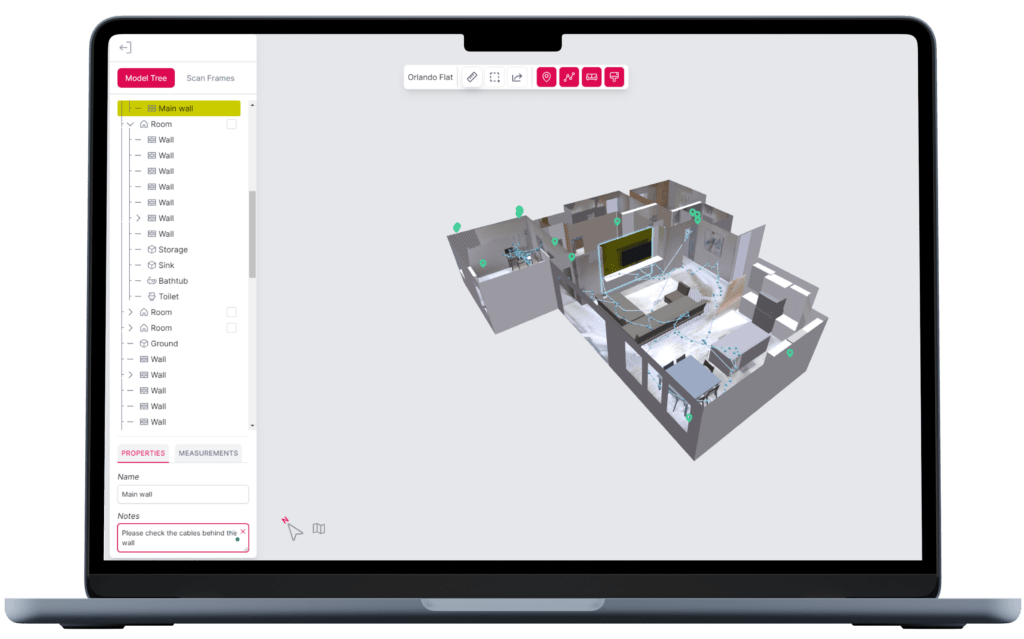
3. Import the 3D model into Palette CAD
Once your model is ready, you can easily import it into Palette CAD by following these steps:
1. Start Palette CAD on your PC.
2. Click on “Create new design” in the start menu to start a new project
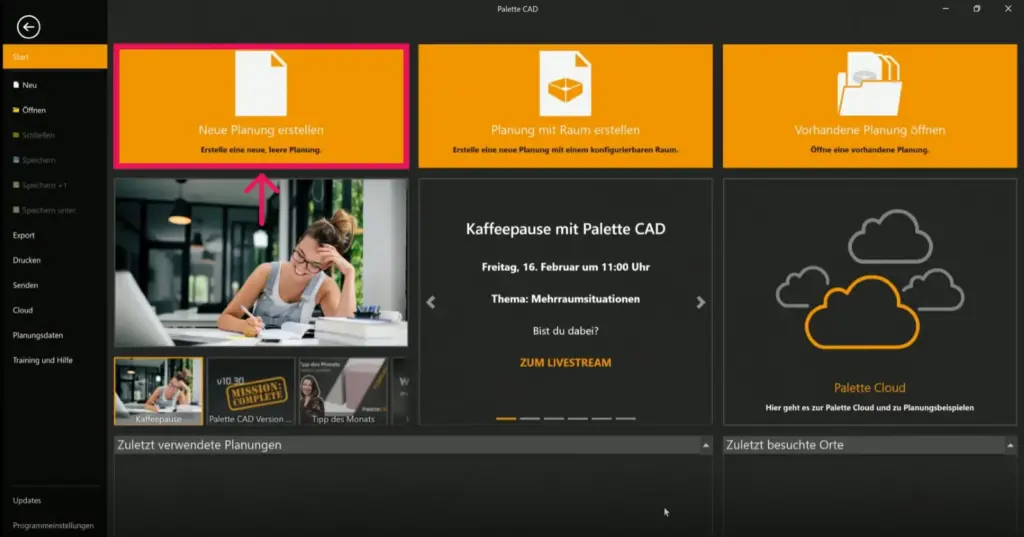
3. Switch to the “Insert” tab in the top navigation and click on the “Project” button there
4. Select “Metaroom” from the drop-down list
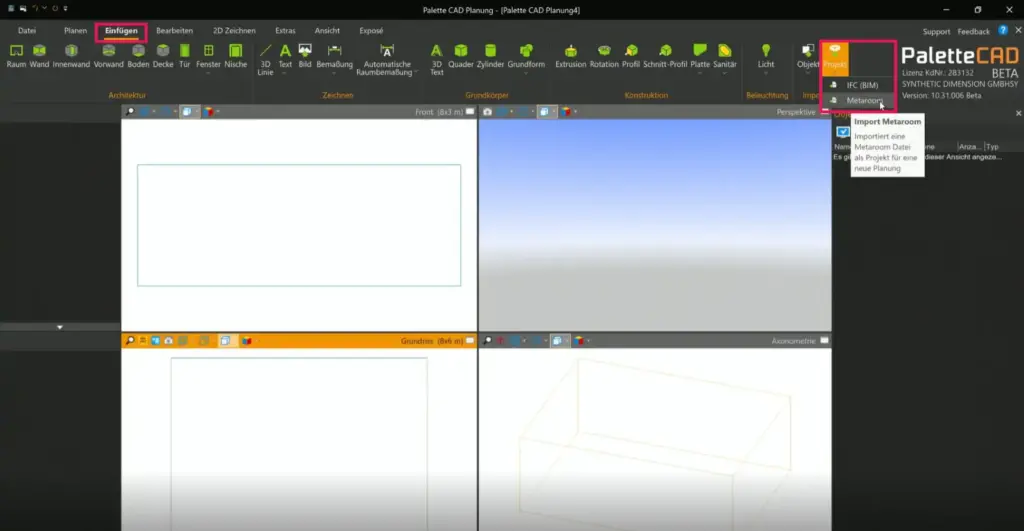
5. Enter your Metaroom login details in the pop-up window that opens.
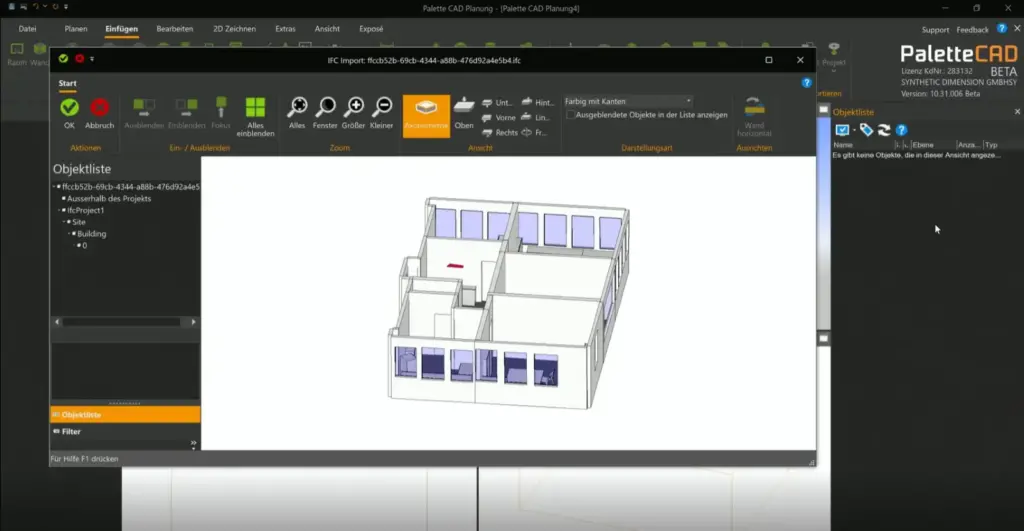
Once you have logged in, you can select the scanned 3D model and insert it directly into your new project in Palette CAD. From here, you can further refine the model, for example by adding furniture and materials or making lighting adjustments.
Advantages of integrating Metaroom and Palette CAD
Interior designers and bathroom planners can rejoice: the combination of the Metaroom platform with Palette CAD has numerous advantages.
- Simple operation
- The Metaroom app is intuitive and user-friendly, even without prior technical knowledge.
- Step-by-step guide through the scanning process.
- Fast and precise 3D modeling
- Rooms are captured quickly and in detail.
- Important spatial information is retained, which improves the quality of the models.
- Reduces communication errors and forms a solid basis for precise designs.
- Optimized workflow
- Direct import of 3D scans into Palette CAD simplifies the design process.
- Allows designers to focus on creative tasks rather than technical details.
- Efficient collaboration
- 3D models can be shared and edited across teams.
- Improved communication through simple addition of additional data.
Indispensable Metaroom Tools for Palette CAD Users
The Metaroom Scan App offers a number of practical functions that significantly simplify the design and planning process:
- Automated room-object recognition
- LiDAR and AI technologies automatically recognize windows, doors and furniture during the scan.
- Increases the level of detail and reliability of the models.
- Scanning multiple rooms
- Several rooms, floors or entire buildings can be scanned in one go.
- Facilitates comprehensive and efficient project planning.
- Marking of key areas
- Important areas can be marked during the scan.
- These points can later be enriched with additional information in the 3D model, which improves team communication.
- Capture of north alignment and GPS data
- Automatically capture north orientation and geographic location data for more accurate planning.
Conclusion
For interior designers and bathroom planners who want to be successful in today’s digital world, the use of advanced technologies such as the integration of Metaroom and Palette CAD is a clear advantage. This collaboration not only saves a lot of time, but also delivers impressive precision and flexibility that sets new standards in the industry. With the ability to quickly and accurately scan spaces and process the data directly in Palette CAD, you have a powerful tool that makes your projects more efficient and allows you to spend more time creating. Using this technology will take your work to a whole new level and keep you one step ahead in a highly competitive market.
Now it’s your turn! Try out for yourself how Metaroom and Palette CAD can be integrated. You’ll see that your workflow will improve noticeably. Your next design masterpiece is just a scan away!
