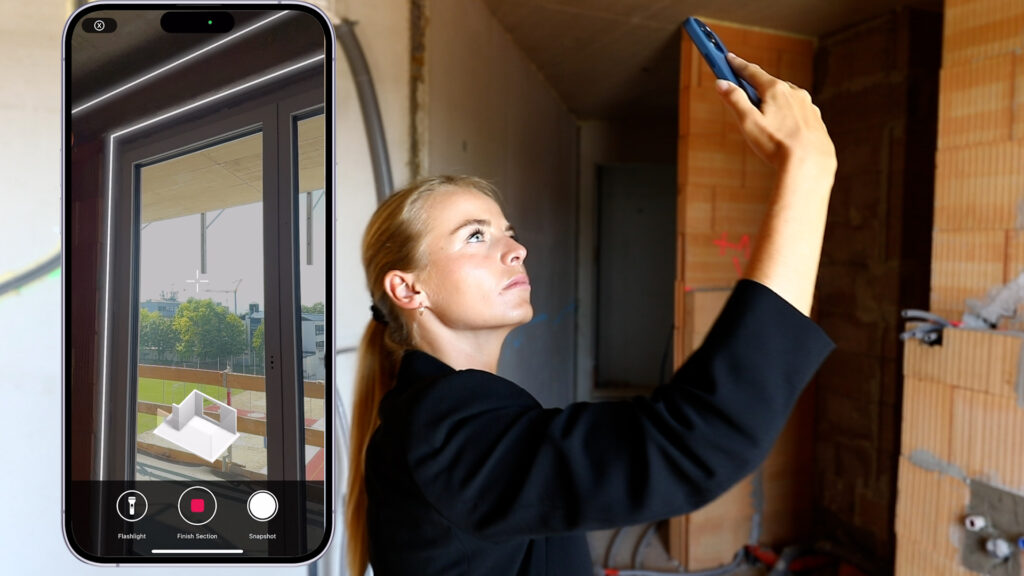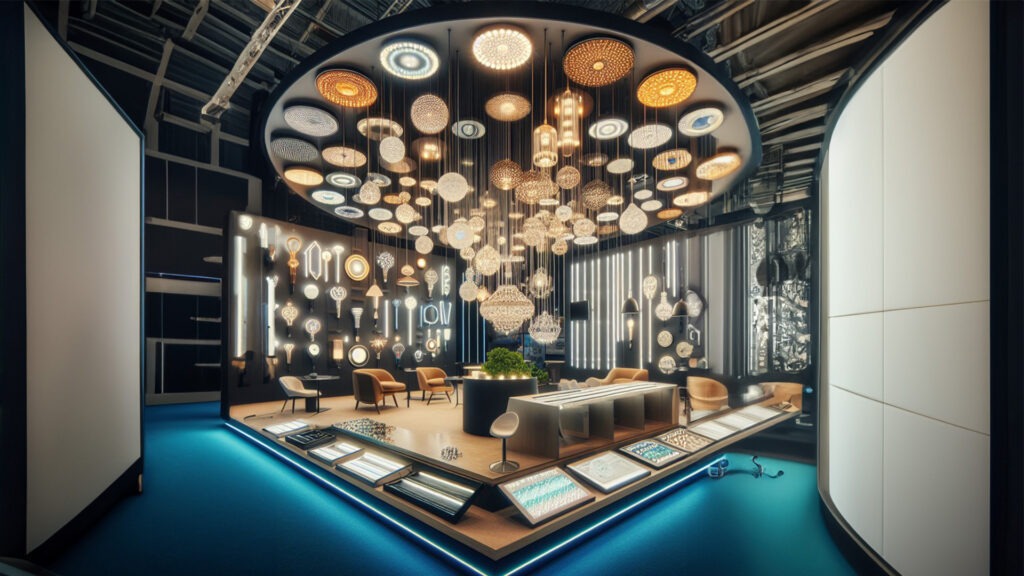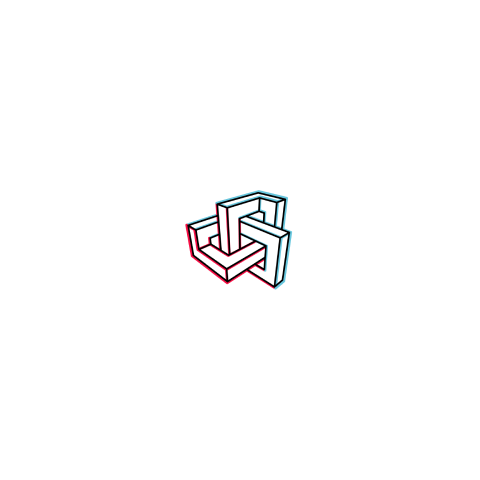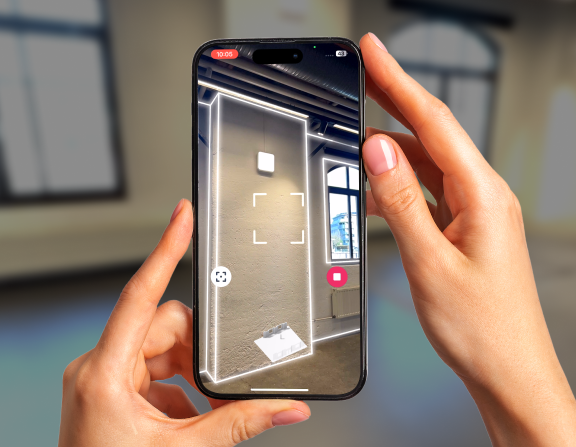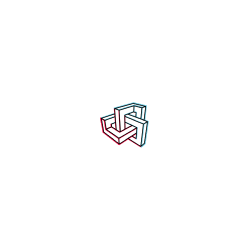Restoration projects often present unique challenges when it comes to documenting construction details. From tracking existing structural conditions to preserving vital information about hidden utilities and materials, proper documentation is essential for successful project execution. However, traditional manual methods of recording and managing restoration details are increasingly proving to be insufficient.
In this guide, we’ll explore why manual documentation falls short in today’s fast-paced construction environment and how Metaroom can transform the way you document restoration projects, ensuring precision, efficiency, and clarity throughout your project lifecycle.
The Importance of Documentation in Restoration Project
Accurate documentation is the backbone of any restoration project. When renovating or restoring a building, it is crucial to have detailed records of the property’s current state, including the location of utilities like pipes and cables, areas with structural damage, and existing materials that may be altered or replaced during the restoration. Proper documentation helps to:
- Minimize Errors: Clear records reduce the risk of missing essential details or making costly mistakes.
- Improve Communication: A well-documented project ensures that everyone on the team understands the project scope and necessary actions.
- Support Decision-Making: Comprehensive documentation supports better planning and decision-making throughout the restoration process.
- Meet Compliance and Safety Standards: Accurate records can be necessary for inspections, permits, and compliance with building codes.
While manual methods of documentation such as sketches, handwritten notes, and photos have been the norm for years, they often fall short in delivering the accuracy and efficiency required for modern restoration projects.
Why Manual Documentation isn’t Efficient Anymore
The traditional way of documenting restoration projects involves taking manual measurements, creating sketches, and writing detailed notes. This approach comes with several challenges:
- Inaccuracy in Measurements: Manual measurements and sketches can be prone to errors, leading to inaccuracies in floor plans and project details.
- Time-Consuming Process: Measuring, drawing, and taking notes is a lengthy process that slows down project timelines.
- Lack of Centralized Data: Photos, notes, and sketches often end up in different formats and locations, making it difficult to maintain a cohesive record.
- Inadequate Visual References: Photos alone without a specific location can’t effectively document essential spatial details or convey how elements relate to one another.
- Limited Scalability: Managing and sharing manual documentation is challenging, especially for large projects involving multiple teams or stakeholders.
Given these limitations, relying solely on manual documentation is no longer practical or efficient, especially in an era where digital solutions are changing the construction industry and significantly enhancing professional workflows.
How Metaroom Helps with Restoration Documentation
Metaroom solutions are designed to address the challenges that traditional restoration documentation methods face, offering a digital solution that is efficient, accurate, and comprehensive. By leveraging advanced 3D scanning, AI-driven enhancements, and a range of customization options, Metaroom provides the tools professionals need to document every aspect of a restoration project with ease and precision. Let’s explore the key features and benefits Metaroom brings to restoration documentation:
1. Accurate 3D Scanning for Detailed Visuals
At the core of Metaroom’s solution is its 3D scanning mobile app, which uses the LiDAR capabilities of Apple Pro devices. This enables professionals to capture accurate 3D models of entire spaces quickly, reducing the risk of human error in manual measurements and ensuring that even the smallest details are preserved. These digital models serve as a reliable reference throughout the restoration process, helping teams to document the state of a property before, during, and after renovations.
2. Visual Documentation with Snapshots and Tags
In restoration projects, visual references are crucial for identifying key structural details, damages, and changes made over time. With Metaroom, professionals can capture Snapshots within the 3D model, marking critical areas such as damaged walls, exposed pipes, or unique architectural features. These Snapshots are not only geotagged within the 3D model or 2D floor plan but can also be linked to Notes, providing additional context or instructions for each area. This feature allows you to highlight important elements and maintain an organized record of all crucial details.
3. Precise Location Data for Hidden Utilities
One of the common challenges in restoration projects is documenting utilities like pipes and cables that will be hidden behind walls or floors post-renovation. Metaroom addresses this challenge by allowing users to add Notes to specific areas of the scanned space, marking the exact locations of these utilities. This ensures that future project teams have clear, precise information, reducing the risk of damage to hidden infrastructure during subsequent renovations or repairs.
4. Comprehensive Reports for Project Collaboration
Effective documentation isn’t just about collecting data; it’s also about communicating that information clearly to everyone involved. Metaroom offers not only 3D room models but also customizable 2D Project Report in PDFs that include floor plans, room layouts, labels, measurements, and visual references. These reports make it easy to present detailed project information to stakeholders, ensuring transparency and improving collaboration between team members, clients, and regulatory authorities.
5. Centralized and Accessible Data Storage
All data captured and documented using Metaroom is securely stored within the Metaroom platform, providing easy access for team members at any time. This centralized data management not only improves efficiency but also eliminates the risk of losing important information due to scattered notes or inconsistent formats. This is especially crucial in restoration projects, where maintaining a continuous record of the property’s evolution is key to successful execution.
Step by Step Guide How to Document Restoration Project with Metaroom
Now, let’s walk through a practical guide on how contractors can use Metaroom’s solutions to elevate restoration project documentation to a professional level.
Step 1: Scan the Space with Metaroom Scan App
Metaroom’s process begins with its powerful mobile scanning app. To get started, download the app for free from the Apple App Store. Please note that the scanning functionality requires an iPhone Pro (from model 12) or an iPad Pro (from generation 12).
Before scanning, prepare the space for digitization. Scan room by room, and Metaroom’s technology will automatically merge these scans into a cohesive 3D building model. Ensure that all doors in the room are closed and open curtains to let in natural light, which improves scan accuracy.
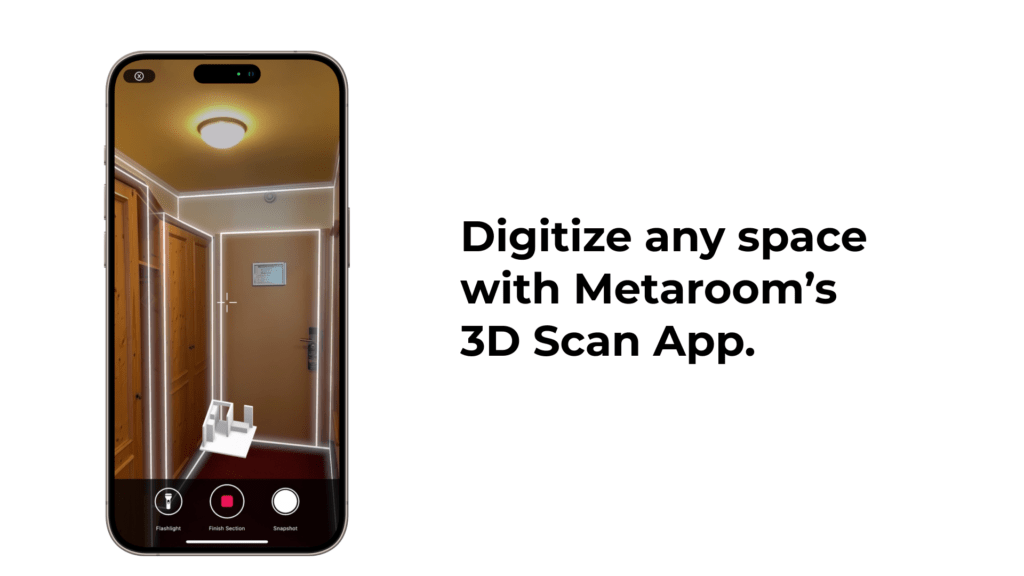
When you’re ready, tap on the “Add Scan” button in the app to start. Begin from a clear corner and move steadily to capture essential features like walls, floors, ceilings, and structural elements. Maintain a moderate distance from walls and objects to ensure all details are accurately captured. The app automatically generates a 3D model of the space in real-time as you scan.
Step 2: Capture Key Details with Snapshots
During scanning, you can capture Snapshots of specific areas that require special attention. For example, you might document damaged sections, exposed wiring, or areas with significant wear and tear. These Snapshots are tagged within the 3D model and can include additional information or annotations. Later, you can review all captured Snapshots in detail on the Metaroom platform.
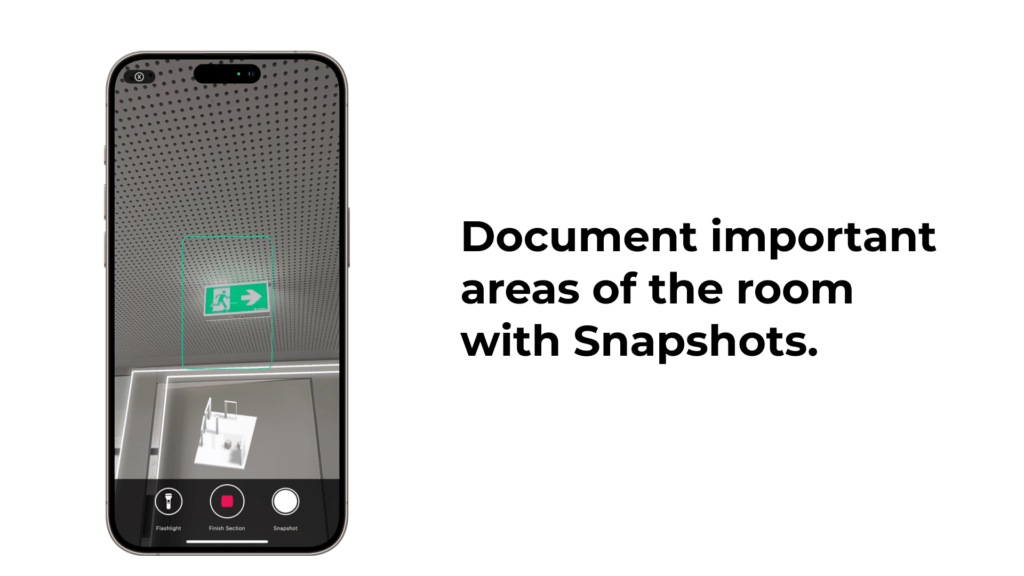
Step 3: Add Notes to Your Documented Space
After completing the scan, open the Metaroom platform in a desktop browser. Here, you can access all your scanned spaces and view a parametric 3D model of the documented space. You can add Notes to critical points in the scanned space to record essential information like hidden pipes, electrical cables, or structural weaknesses. This annotation feature ensures that future teams have the data they need to avoid unintentional damage during renovations or maintenance.
Step 4: Customize and Review the 3D Model
In the Metaroom platform, review the completed 3D model to confirm all necessary details have been captured accurately. If needed, use Metaroom’s AI-assisted object creation feature to add or remove room elements. For instance, you can outline specific pieces of furniture, fixtures, or architectural details to complete the 3D model.
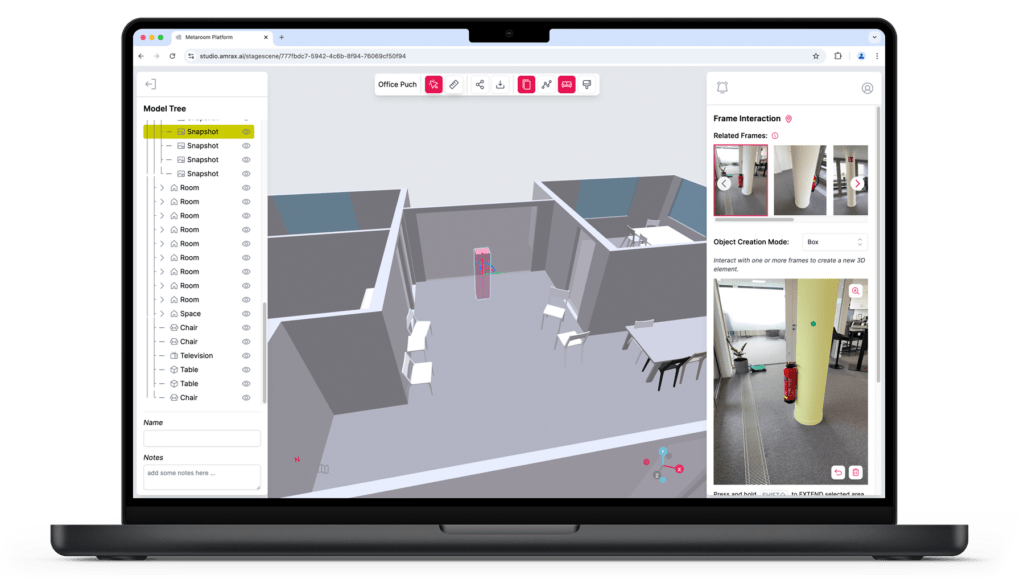
Step 5: Use Digital Measurement Tools
The Metaroom platform offers a digital measurement toolbox to help you measure distances within the scanned space or calculate the total area of the building or specific rooms. This feature allows you to access precise measurements at any time, with data securely stored in Metaroom’s AWS cloud.
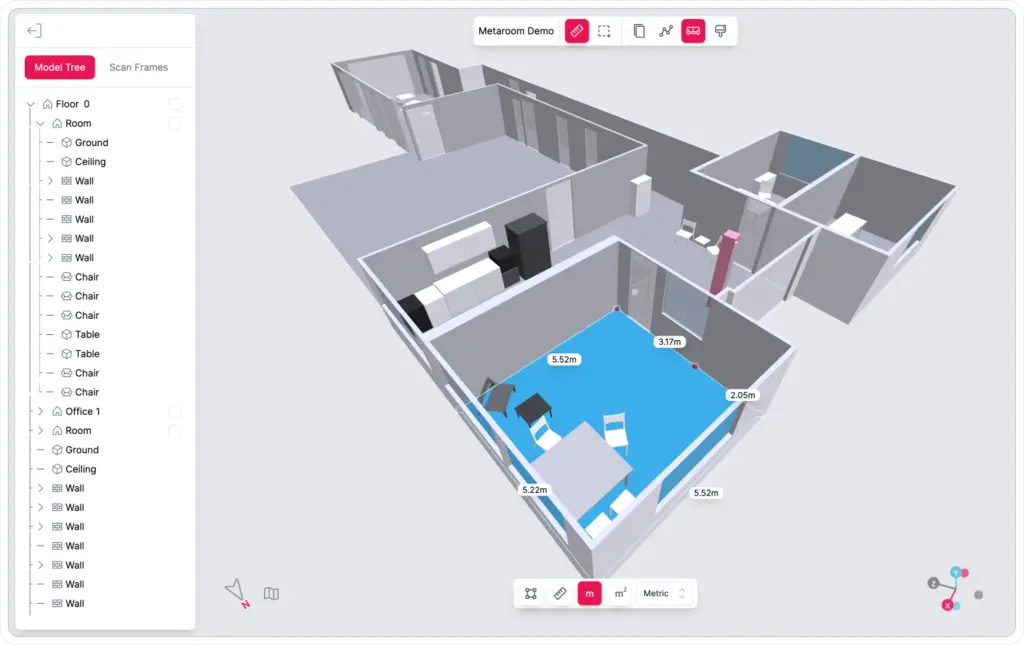
Step 6: Review the Scanned Space in Detail
Not all project team members can visit the site for documentation, which makes Metaroom’s features like Scan Path and Textures invaluable. The Scan Path shows the route taken during scanning, with clickable dots that reveal automatically captured visual frames. This helps team members visualize the space and understand its layout without physically being on-site. Additionally, the Textures feature displays the visual structure of walls and floors, providing insights into building materials.
You can also review Snapshots directly within the 3D model. Hover over Snapshots for a preview, or click on them for a detailed view.
Step 7: Generate 2D Plans and Project Reports
Once satisfied with the 3D model, generate 2D floor plans in DXF or PDF formats or comprehensive 2D Project Report PDFs. The 2D plans include essential details such as room layouts, measurements, and labels. The Project Reports incorporate additional information like Snapshots and Notes, providing a professional overview of the restoration site.
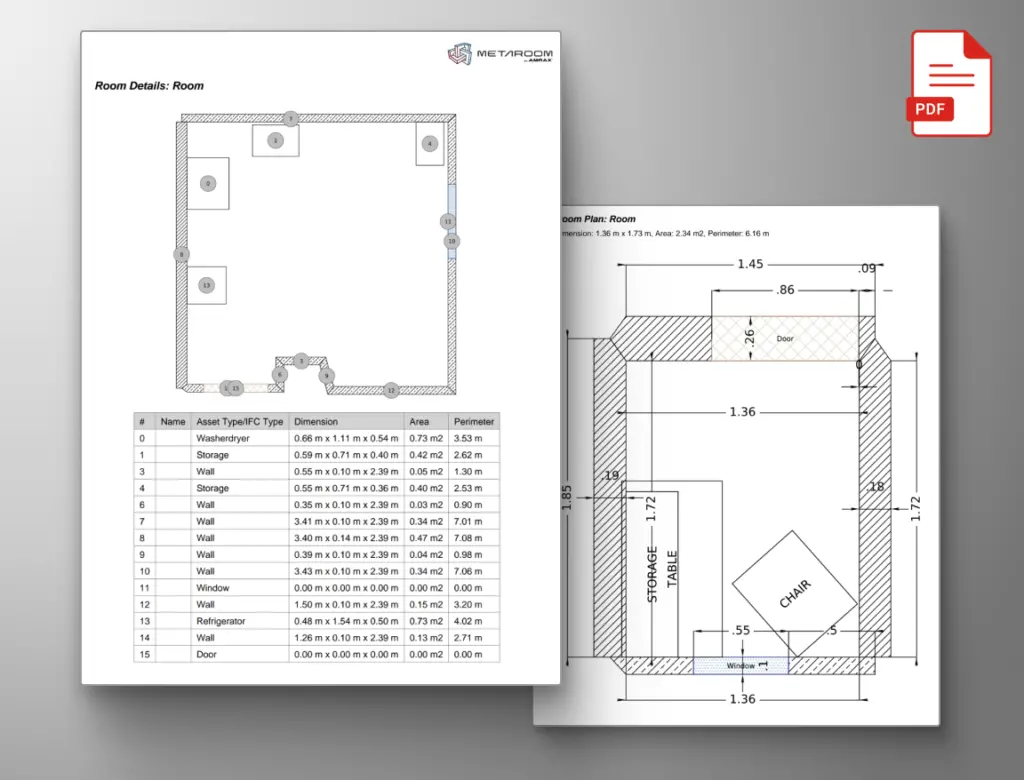
Step 8: Share and Collaborate with Stakeholders
Metaroom makes it easy to share project documentation with clients, colleagues, and other stakeholders. Export the desired 2D or 3D formats and distribute them as needed. Metaroom’s centralized data storage also allows team members to access the latest information remotely, improving communication and project management.
Step 9: Update Documentation as the Project Progresses
As restoration work continues, keep documenting changes or updates to the project. Use Metaroom’s scanning and annotation features to capture new conditions, document repairs, and record any alterations made. This ongoing documentation creates a clear historical record of the restoration project, which is invaluable for future reference or renovations.
Step 10: Finalize and Archive Project Data
When the restoration project is complete, finalize the documentation on the Metaroom platform. Organize your scans into folders to create a cohesive project archive. Storing all project data in one centralized location provides easy access to accurate records for future inspections, renovations, or maintenance work.
To Conclude
Restoration projects demand a high level of precision, efficiency, and collaboration. Traditional manual documentation methods no longer provide the level of accuracy and organization needed to handle the complexities of modern restoration work. Metaroom’s advanced 3D scanning capabilities, integrated notes and tags, customizable reports, and centralized data storage offer a comprehensive solution for documenting every aspect of a restoration project.
By adopting Metaroom’s intuitive and powerful platform, you can minimize errors, enhance project communication, and ensure that no critical details are overlooked—allowing you to execute restoration projects with confidence and precision.
If you’re ready to elevate your restoration project documentation, start a free trial with Metaroom today and experience the difference firsthand.
