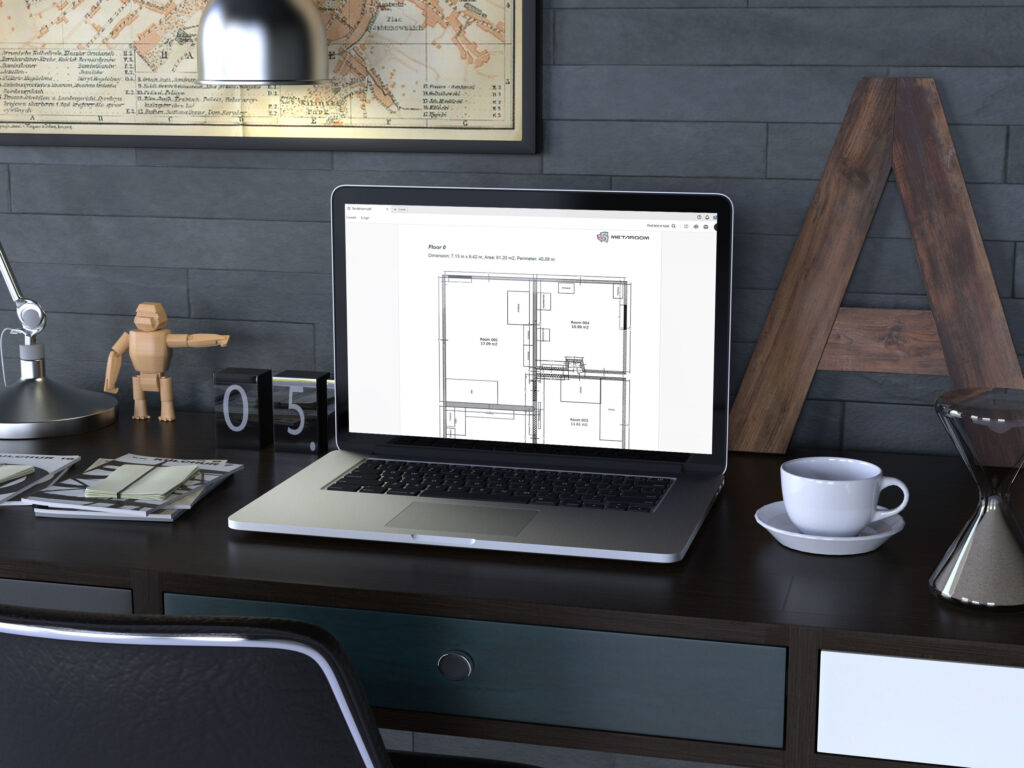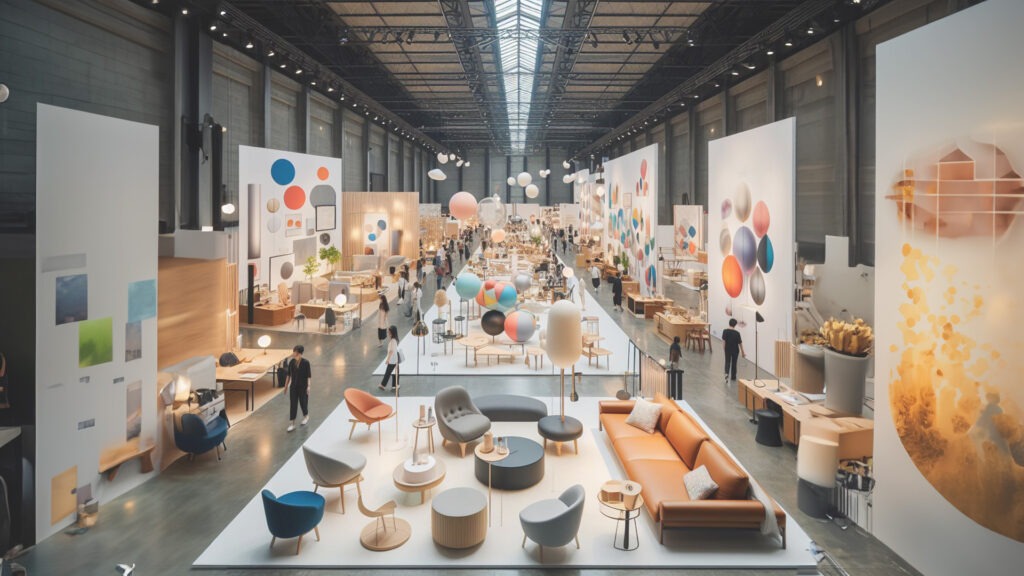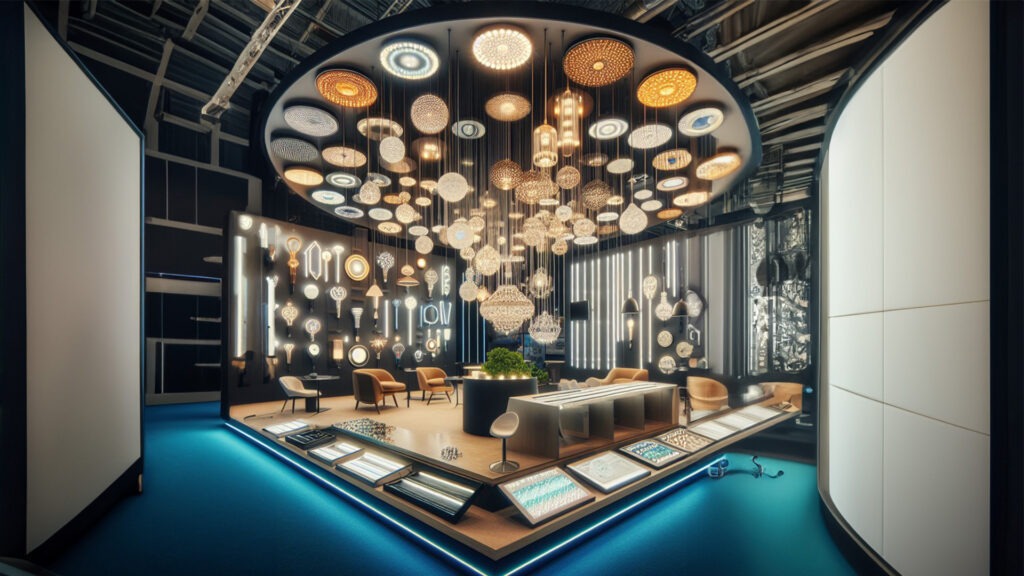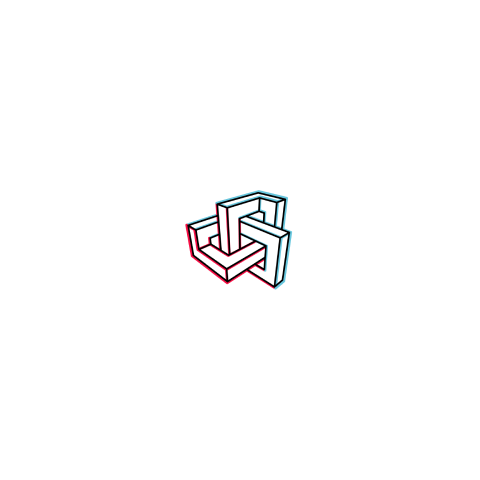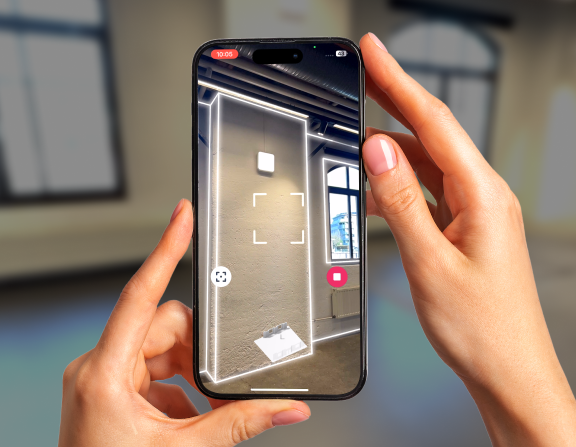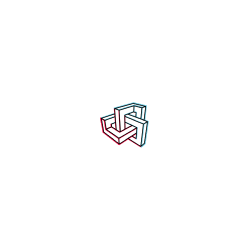Creating accurate 2D floor plans is essential for professionals in different industries. 2D plans are a foundation for project documentation, planning, and communication, ensuring that every detail is captured and understood.
We are excited to announce that Metaroom now supports not only 3D room model exports but also 2D floor plan exports of your scanned spaces! With the same simple process, you can scan a room using the Metaroom Scan App on your iPhone Pro or iPad Pro and access a wide range of export options, including our newly introduced 2D DXF and 2D Project Report PDF formats. This new feature lets you quickly generate accurate 2D floor plans and comprehensive property reports, making your workflow more efficient, precise, and versatile.
Let’s dive into the details!
From Scan to 2D floor plan in a minute
Imagine being able to walk through the space and, within minutes, have a precise 2D floor plan ready for use. With Metaroom, this is now a reality! Our technology is designed to deliver the fastest and the most accurate professional 2D floor plans available on the market, allowing you to document every detail about the property and speed up project planning. Whether you’re working on a space renovation, documenting existing conditions, or preparing a property for sale, the accuracy of our 2D plans will keep your projects moving forward without delay.
2D floor plans for professional use
Metaroom’s 2D exports are specially tailored for professional use, ensuring that the output meets the high standards required by architects, designers, real estate professionals, and construction professionals. Either you just need to have printed 2D floor plans or 2D layouts for working in 2D CAD software; both are available for download on the Metaroom platform.
2D floor plan in DXF format
The new 2D DXF export format can be seamlessly integrated into industry-standard software like:
- SmartDraw, and many more.
The high-quality DXF files maintain the same level of detail and accuracy as your 3D models, ensuring that every element of your design is captured precisely. This easy transition between 3D scans and 2D workflows means you can continue working with your preferred tools without compromising quality.
2D floor plan in PDF format
In addition to the 2D DXF format, Metaroom now offers the ability to generate detailed 2D Project Reports in PDF format. These reports provide a clear and professional layout, capturing all the essential details of your scanned space, including:
- 2D floor plans,
- 2D room layouts,
- Room names and labels,
- A list of room objects with measurements,
- Visual Snapshots,
- Customizable Notes,
- Measurements of dimensions, areas, and perimeters in both imperial and metric systems.
These 2D Project Reports are carefully designed to ensure thorough documentation, making it easy to collaborate and share information with clients, colleagues, or stakeholders. The high level of detail in these reports supports effective communication and project management, ensuring that all relevant information is readily accessible.
How to create a 2D Floor Plan with Metaroom
Getting started with Metaroom’s 2D export capabilities is easy and straightforward. Follow these three simple steps to generate your first 2D floor plan:
- Create a Metaroom Account. Sign up for a free 30-day trial on the Metaroom platform, or log in if you’re already a user.
- Download the Metaroom Scan App & Scan an Interior Space: Visit the App Store and download the Metaroom’s free Scan App on your iPhone Pro or iPad Pro. Walk around the room to scan the space you want to document. The app’s intuitive interface and powerful LiDAR & SLAM technology make this process quick and easy.
- Download the 2D Floor Plan: Once the scan is complete, navigate to the export options on the Metaroom platform. Select the 2D DXF or PDF format and download your 2D floor plan.
Now that you’ve seen how quick and easy it is to digitize rooms and generate 2D floor plans, let’s explore how you can customize and refine your 2D sketches.
How to customize a 2D floor plan in Metaroom?
Customizing your 2D floor layout in Metaroom is intuitive and flexible. Once you’ve scanned the needed space, you can easily adjust various elements within the Metaroom platform. Here is what you can do on the Metaroom platform to customize and specify your scanned property.
Document Key Areas with Snapshots
One of the standout features of the Metaroom Scan App is the ability to capture Snapshots during the scanning process. Snapshots act as robust markers, highlighting important areas within your scanned space. You can manually capture as many Snapshots as needed, ensuring that critical details such as structural elements, fixtures, or finishes are documented. All your Snapshots are precisely positioned within both the 3D model and the 2D floor plan, providing valuable visual references.
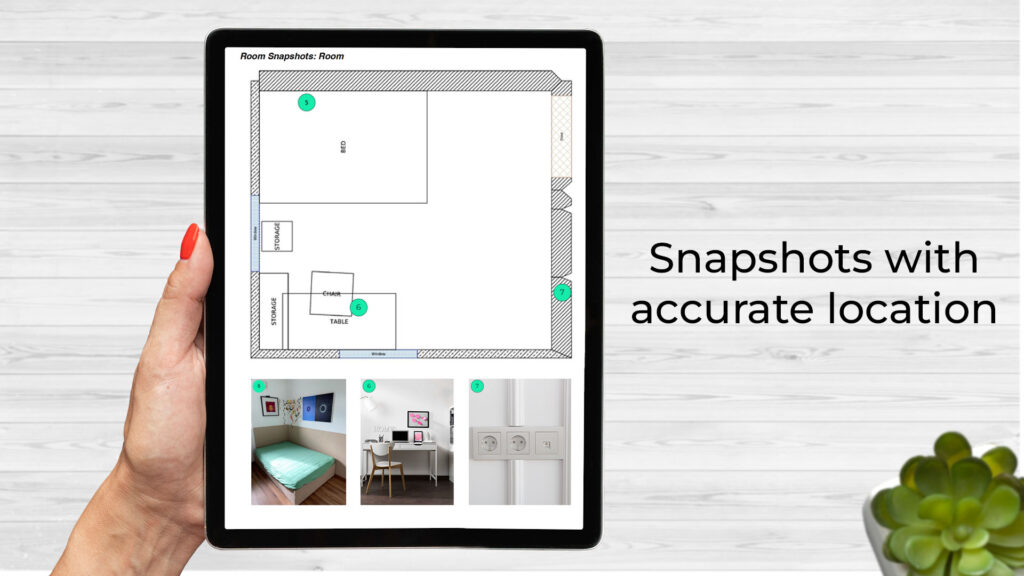
Including these images in your project reports improves the quality and depth of your documentation. These visual references make your 2D floor layouts more comprehensive and informative. They also help you better understand the space and support decision-making throughout the project lifecycle.
Specify room types
Need to be more specific about room types? That’s not an issue! You have the flexibility to rename rooms or room furniture within your scanned spaces. Room specification allows you to organize your project more effectively by clearly labeling each room and its contents. Whether you need to distinguish between different types of rooms, such as bedrooms, kitchens, or offices, or identify specific pieces of furniture, this customization ensures that every element of your project is properly categorized.
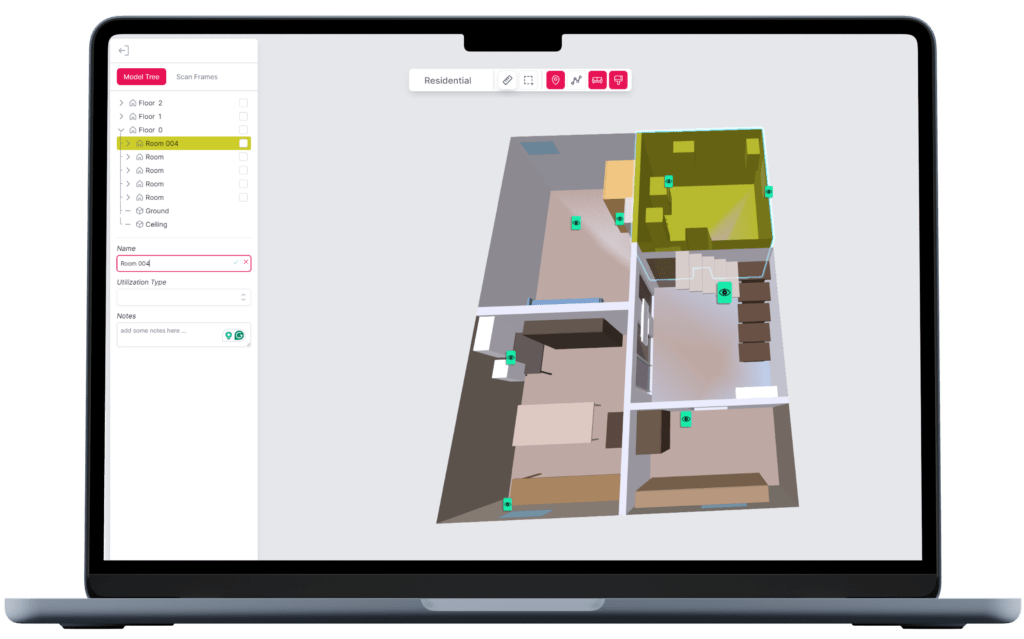
Room specifications will also be reflected in the 2D DXF and 2D Project Report, providing clear and accurate information for everyone involved. This capability enhances your project’s organization and improves communication and efficiency during the design and execution phases.
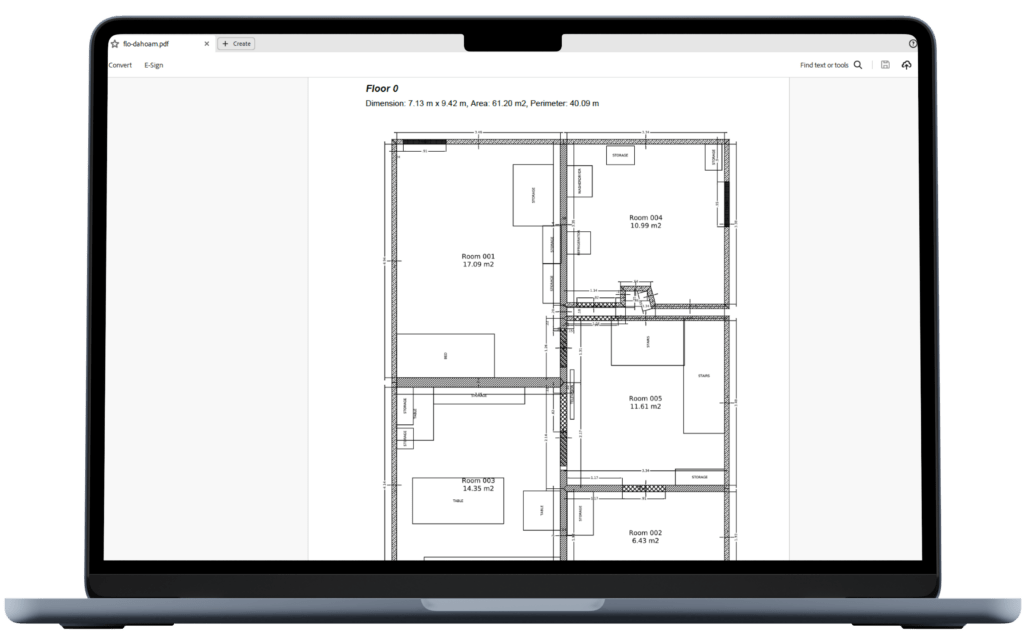
Annotate important information with Notes
On the Metaroom platform, you can quickly annotate your scanned spaces with detailed Notes, ensuring that all critical information is documented and accessible to your project collaborators. You can add Notes to any object within the room, such as walls, furniture, or fixtures, making it easy to highlight important details.
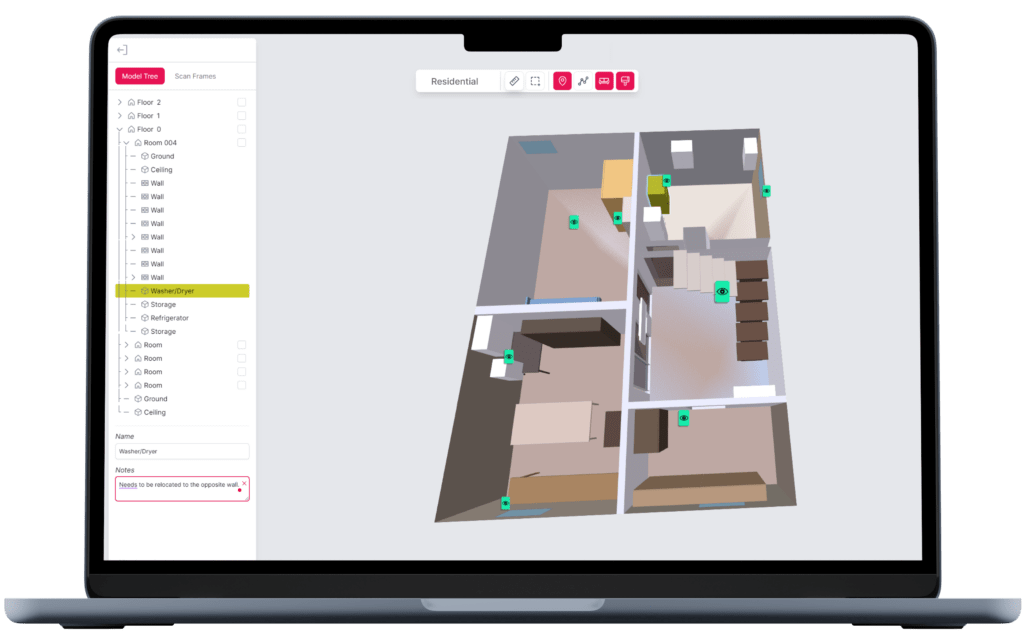
These Notes are not only helpful for your own reference but are also automatically integrated into the 2D Project Report PDF export. This means that anyone reviewing the report can easily see and access the Notes. This feature helps to enhance clarity and communication across your project team. Besides that, Notes are also precious for emphasizing specific details, providing instructions, or marking areas that need special attention, ensuring everyone involved in the project is on the same page.
Add additional room objects to the scanned space
Metaroom’s AI-assisted object creation makes adding extra room objects to your scanned spaces simple. You can easily extract objects from manually captured Snapshots or automatically captured Scan Frames and place them into the 3D model. It means you can include 3D boxes or surfaces to represent room elements that might not have been fully captured during the initial scan.
The AI technology helps ensure these objects are correctly positioned and scaled, making your 3D models more realistic and your 2D floor plan more detailed. Note that 3D elements can be added to the scanned space in the Basic, Pro, and Enterprise packages.
Support for Different Measuring Systems
Understanding that our users work in diverse markets with varying standards, Metaroom’s 2D exports support metric and imperial measurement systems. It ensures that no matter where you are working or what standards you need to meet, your 2D floor reports will be accurate and relevant. The ability to choose between measurement systems provides additional flexibility, making it easier to collaborate with international teams or clients who may require different units of measurement.
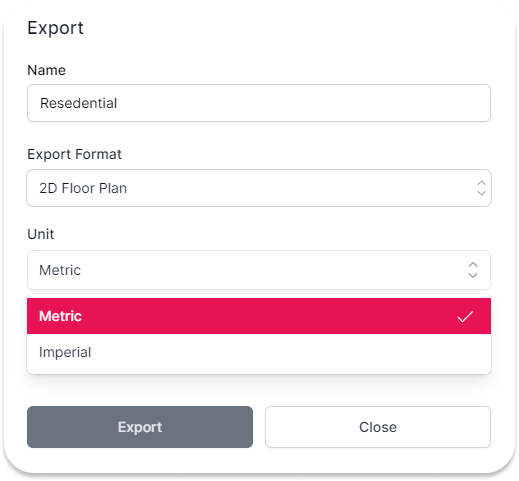
Capture Once, Access All Formats in the Future
One of the most forward-thinking aspects of Metaroom’s new 2D export capability is its future-proof design. When you scan a space with the Metaroom Scan App, you are not just capturing a moment in time; you are creating a digital asset that can be utilized in multiple formats, now and in the future. Whether you need a 3D model today or a 2D floor plan tomorrow, we ensure your scanned data is ready to meet your evolving needs. This “capture once, access all formats” approach simplifies your workflow and maximizes the value of each scan.
As technology continues to evolve, the demands on digital tools in architecture, design, and construction are also changing. Metaroom is dedicated to staying ahead of these changes by providing powerful, innovative, and future-proof tools. Our 2D export capabilities are just the start. Metaroom will keep expanding its features as new technologies and standards develop, ensuring your workflows stay efficient, up-to-date, and adaptable. When you capture a space with Metaroom, you can trust that you’ll always have access to the formats and tools you need, both now and in the future.
Start creating 2D floor plans with ease
With the introduction of 2D export capabilities, Metaroom continues to lead the way in digital space modeling, offering a comprehensive suite of tools that are designed for the diverse needs of professionals in various industries. From instant 2D floor plans and seamless integration with industry-standard software to customizable property reports and future-proof workflows, Metaroom’s new 2D export feature is designed to improve the speed of your projects and streamline your planning processes.
Whether you are an architect looking to quickly generate accurate floor plans, a real estate professional needing comprehensive property reports, or a designer seeking to integrate detailed room layouts into your CAD software, Metaroom provides the tools you need to succeed.
Start your free trial today and experience the power of Metaroom’s 2D export capabilities.
