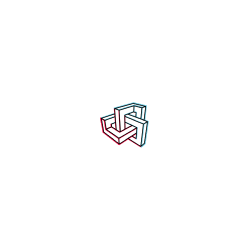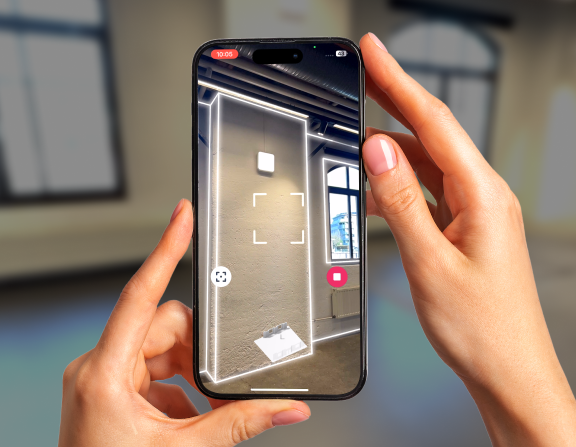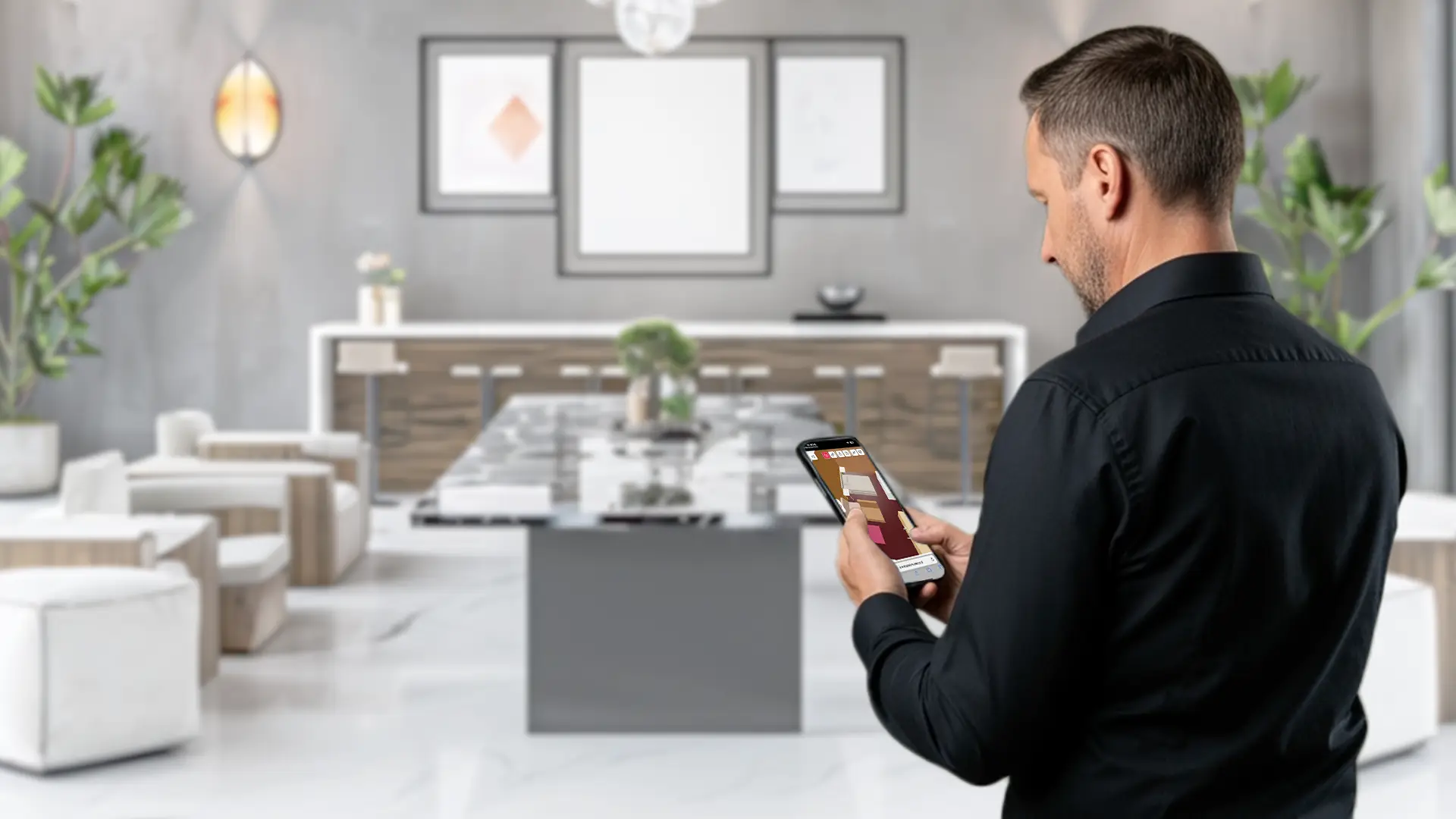
- Customer success story
Immobiliengeissler
Digital Energy Consulting
Digital Workflow
Completed projects
Time savings per project
Export formats for seamless integration
About Immobilien-Geißler

Immobilien Geißler has been active for over 35 years and, as an independent partner, offers comprehensive consulting in the areas of energy consulting, valuation, financing, and marketing of residential properties.
INDUSTRY
Real Estate / Energy Consulting
COMPANY SIZE
2 employees
LOCATION
Graben-Neudorf, Germany
Introduction
For more than 35 years, Immobilien Geißler has been a fixed part of the real estate industry—focusing on energy consulting, valuation, financing, and marketing of residential properties. As an independent partner, the company supports owners, buyers, and investors in making well-informed real estate decisions.
To meet increasing demands for efficiency and data quality, Immobilien Geißler sought a way to modernize the building survey and visualization of existing properties. The previous approach—manual on-site measurements using a folding rule and notes, supplemented by old plans—was time-consuming, error-prone, and often not sufficiently accurate for subsequent planning and consulting.
With Metaroom, the team found a solution to digitize and accelerate these processes. Instead of measuring by hand or relying on inaccurate existing plans, rooms can now be scanned on-site and visualized as precise 3D models—a significant improvement in time, accuracy, and integration with downstream planning tools.
Challenge
In property valuation and energy consulting, the team regularly encountered similar issues:
Incomplete or outdated existing plans
Many buildings, especially older ones, lacked current or reliable plans. Conversions and modifications led to further inaccuracies.
Manual measurement effort on-site
To accurately capture all rooms—from living spaces to ancillary areas and sloped ceilings—multiple team members had to walk through the building with measuring devices and manually document measurements. This was time-intensive and error-prone, especially with complex floor plans.
Inconsistent data
Different measurements often resulted in deviations and inconsistencies. Especially on larger properties with many units, accurately compiling all sub-areas was difficult.
Break in the digital workflow
For energy consulting, valuation, or planning, the collected data should ideally be used seamlessly in e-CAD. With purely manual methods, a continuous digital workflow was hardly achievable.
Outdated and incomplete floor plans often led to discrepancies.
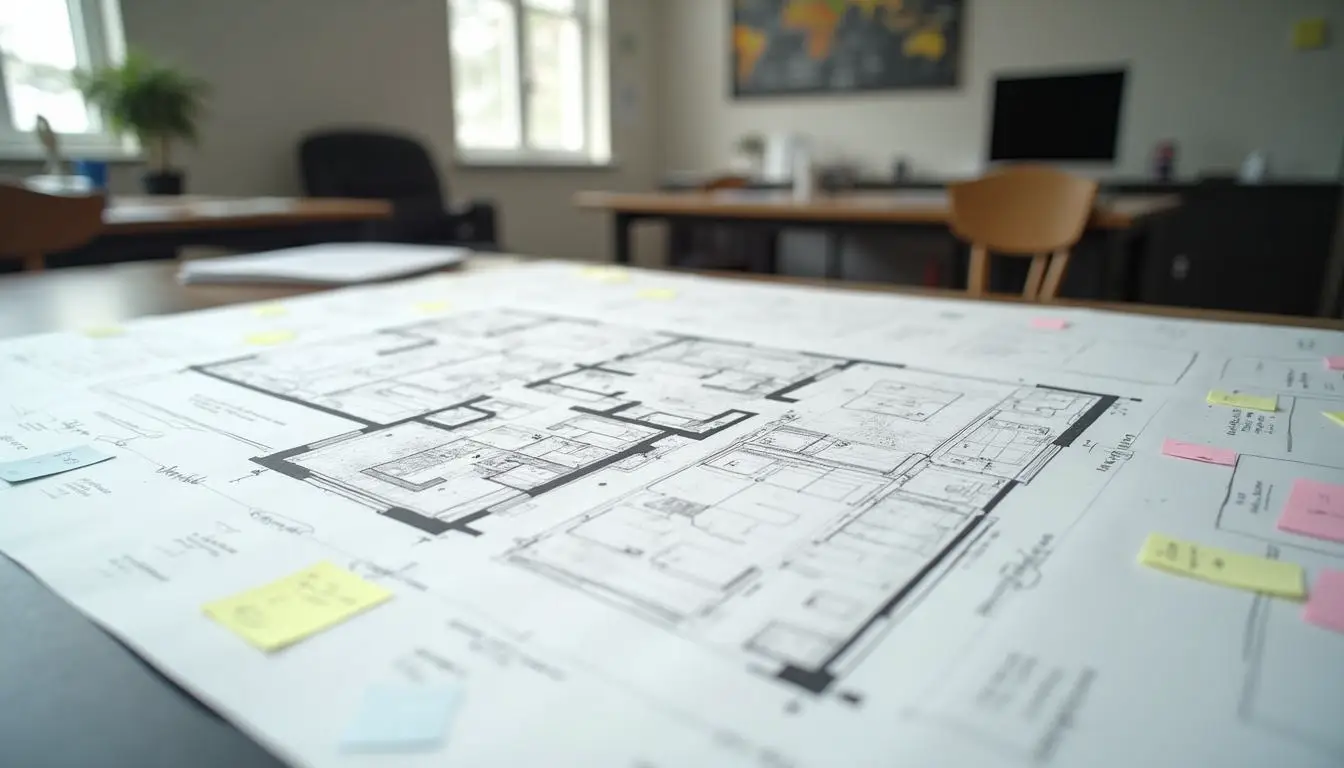
Outdated and incomplete floor plans led to discrepancies.
Solution
With Metaroom, Immobilien Geißler now digitizes building documentation directly on-site—quickly, precisely, and fully integrated into the subsequent planning process. The typical workflow looks like this:
On-site scan
Rooms are captured using the Metaroom app on a LiDAR-enabled iPhone Pro and iPad Pro. This creates highly precise 3D models and point clouds in just a few minutes.
Creating and editing the 3D model in the Workspace
In the automatically generated 3D model, details are added, and special features such as niches or sloped ceilings are adjusted. Useful features like snapshots help document specific views or details.
Annotations & 3D elements
Additional objects, dimensions, or notes can be placed directly in the model—ideal for visualizing built-ins, installations, or planning requirements.
Export and further processing in planning software
The finished models are exported in common formats such as IFC and can be seamlessly used in e-CAD.
Visualization for clients & partners
Snapshot views provide appealing perspectives, floor plans, and 3D representations—perfect for presentations to clients, architects, or investors.
Particularly appreciated are the automatic detection of wall surfaces with manual adjustment options, as well as the intuitive snapshot and annotation features, which significantly simplify the workflow.
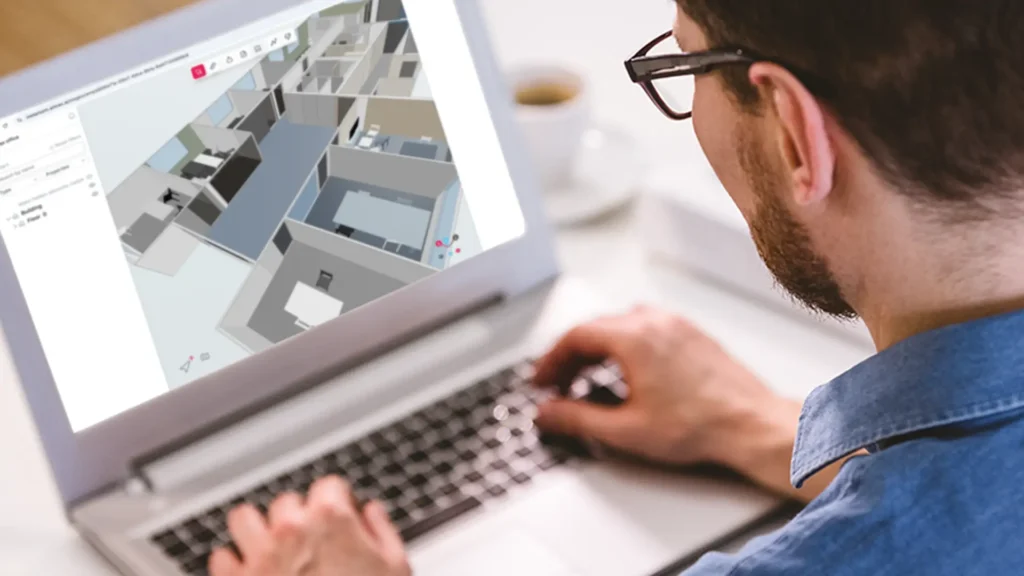
Adjusting details in the 3D model in Metaroom Workspace.
Results
By using Metaroom, Immobilien Geißler was able to fundamentally optimize building surveying:
Up to 60% time savings
Building capture and modeling are significantly faster, depending on the property size, saving several hours up to an entire workday.
More precision and consistency
The digital models are geometrically clean and complete, minimizing human measurement errors.
Seamless integration into planning software
The exported 3D models serve as the basis for floor plans, sections, volume and area calculations, and up to renovation and conversion planning.
Improved communication
Visualizations create better understanding and decision confidence for clients and partners.
Higher profitability and innovation advantage
With reduced effort and modern presentation, Immobilien Geißler positions itself as a future-oriented company with a clear technological edge.
Increased productivity
Completed projects
Time savings in measurements
Less time spent per project
Conclusion
Metaroom has become a central part of Immobilien Geißler’s digital workflow—from property capture to hand-off to planning. The time required per project was reduced by more than half, while accuracy and data quality significantly increased.
Find out how Metaroom can make your space planning more efficient.
Peter Geißler
“We at Immobilien Geißler can warmly recommend Metaroom because it saves time and is extremely helpful for continued collaboration as well as transparency toward the customer. The possible applications are diverse and can be quickly and easily integrated into subsequent processes.”

Peter Geißler
Immobilien-Geißler





