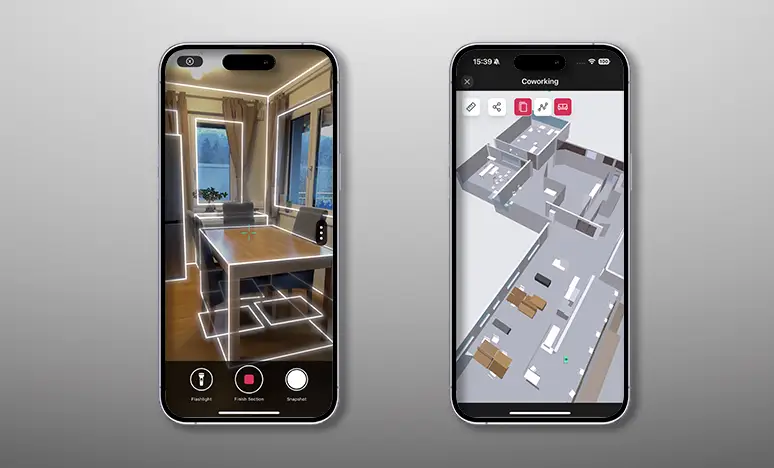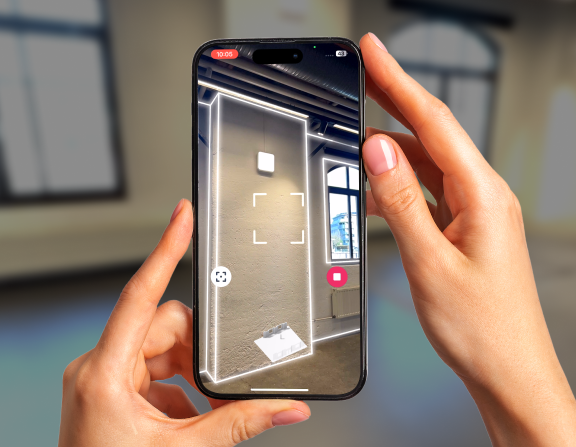- Metaroom x PYTHA
The ultimate 3D scanning solution for Pytha designers
Scan rooms or entire buildings with your iPhone Pro or iPad Pro to get accurate 3D room models for PYTHA 3D CAD system.

TRUSTED BY

TRUSTED BY
- HOW IT WORKS?
The Easiest Way for Designers to Digitize Interiors
Just 3 steps to digitize any space and get a ready-to-use in Pytha 3D model.

Step 1 – Scan a room or entire floors
Step 1 – Scan a room or entire floors
Transform your Apple Pro device into a powerful 3D scanner. With the Metaroom Scan App you can create true-to-size 3D room models in minutes.

Step 2 – Customize your property with details
Step 2 – Customize your 3D output
Open Metaroom Workspace on your desktop browser to access, review, and customize your scanned space and meet your exact needs.

Step 3 – Export a 2D floor plan or project report
Step 3 – Export Pytha ready files
Download your customized 3D model in various export formats, ready for professional usage in Pytha or other software.
- Interior Design with the Metaroom platform
From Scan to 3D Model in Minutes
Rapid 3D room modelling for Pytha projects
Use your Apple Pro device to digitize interior space and get an immediate 3D model.
Automated room object recognition
Get precise 3D models with recognized windows, doors, and furniture with the help of LiDAR & AI technologies.
Rapid 3D room modelling for Pytha projects
Use your Apple Pro device to digitize interior space and get an immediate 3D model.
Automated room object recognition
Get precise 3D models with recognized windows, doors, and furniture with the help of LiDAR & AI technologies.
Multiple room scanning
Scan multiple floors or entire buildings to get cohesive and editable 3D models within minutes.
Snapshots for key areas
Mark important areas while scanning and add additional details to your 3D models for better teamwork throughout the project.
North Heading & GPS Location
Ensure your planning accuracy by using north orientation and geographical location data in your scanned 3D room models.
- Interior planning and design with Metaroom
An Interior Planner's Dream
Focus on the creative part of your work while Metaroom’s technology handles the 3D modeling process for you.
Instant digital twins
Create 3D model of a single room or an entire building anywhere and anytime with your Apple Pro device.
Simplified workflow
Enhance 3D models with additional information for a seamless communication between team and customer.
Integration with Pytha 3D CAD
The specifically optimized Pytha .dxf format ensures universal compatibility with the leading interior design software.
Enabling Interior Designers to be more efficient
Save valuable time and resources by digitizing the 3D planning process with Metaroom.
scanned in 20 min
accuracy deviation
faster measurement

"The integration between Metaroom and PYTHA exemplifies how software can adapt to user needs today. Scanning a room on-site using a smartphone and seamlessly transitioning to 3D planning elevates the efficiency of the consultation phase. We are delighted to partner with Metaroom by Amrax, who, like us, prioritize user-friendliness."
Fabian Flassig
Managing Director at PYTHA Lab
- Testimonials
What Our Partners and Industry Leaders Say
Join experts who have already integrated Metaroom’s technologies into their professional workflows.
James Cook
Industry and technology partnerships
Embedding Metaroom’s 3D models within Autodesk Construction Cloud helps teams understand the real-life context of the Issues, RFIs, Submittals and more that they track in Autodesk Construction Cloud, helping them make better-informed decisions.
Martin Lang
Head of Smart Infrastructure Building
Digitization is the cornerstone of every digital twin, and Metaroom lowers the entry barrier dramatically. For brownfield projects, it enables a scalable and practical pathway to digital transformation, aligning perfectly with Siemens’ mission to empower smarter buildings and cities.
Marc Mörgeli
Lighting Consultant & Project Manager
Metaroom® has revolutionized my workflow by significantly reducing the time I spend on measurements, compared to traditional laser methods. Its intuitive design simplifies my work process, freeing up valuable time for more critical tasks.
Andre Ammersken
Head of Project Sales
The speed at which we can now integrate placeholders for luminaries into scanned 3D room models is truly impressive. Metaroom® saves us valuable time in 3D modeling and allows us to focus on other critical aspects of light planning projects.
Lars Domann
Light Planner
The new selection possibilities in Metaroom® have transformed our work! It significantly speeds up our process of adding luminaries, saving us valuable time on every project. Additionally, the ability to review the scanned space at any time allows us to better understand our clients’ space, ensuring we deliver top-notch results.






