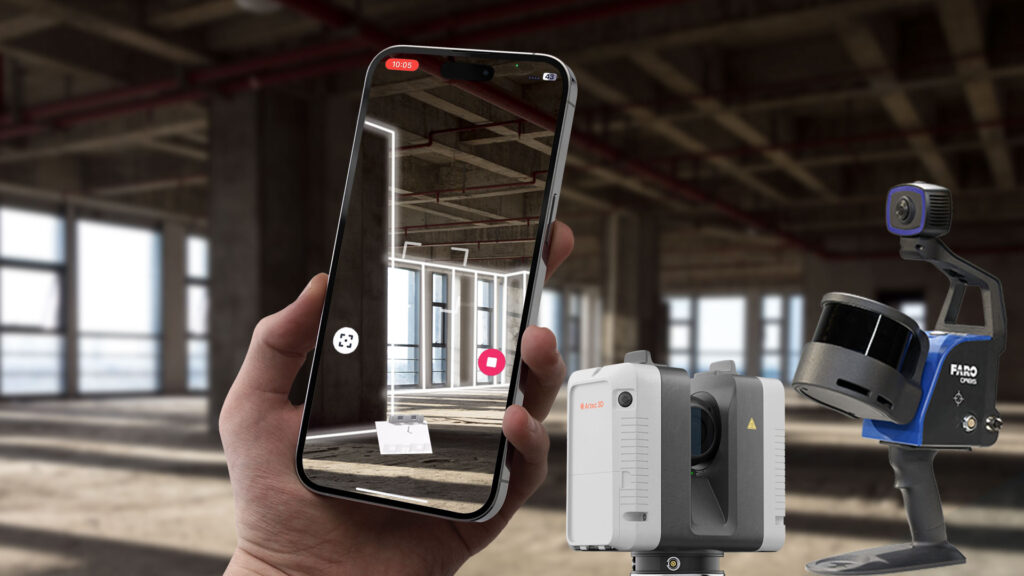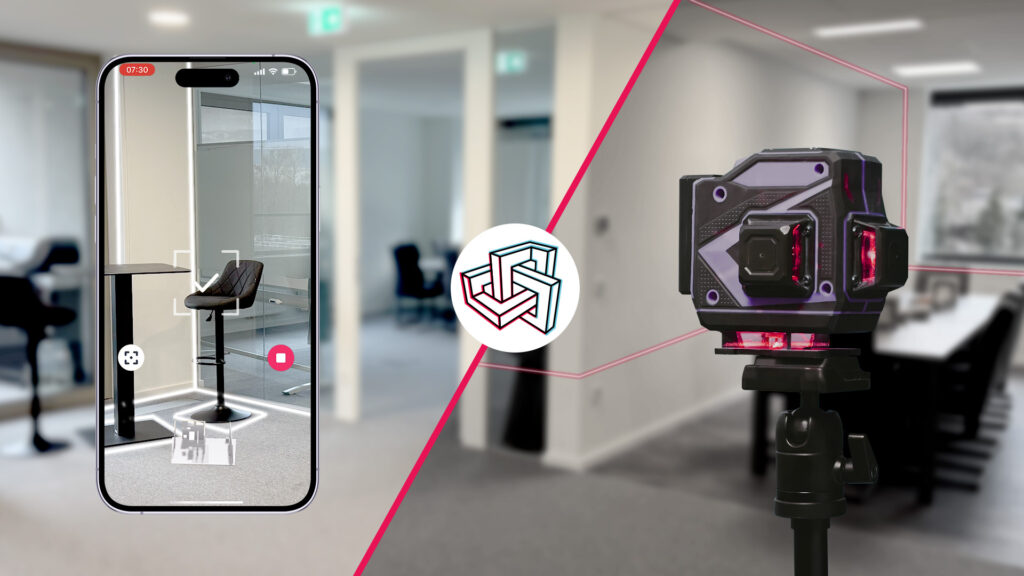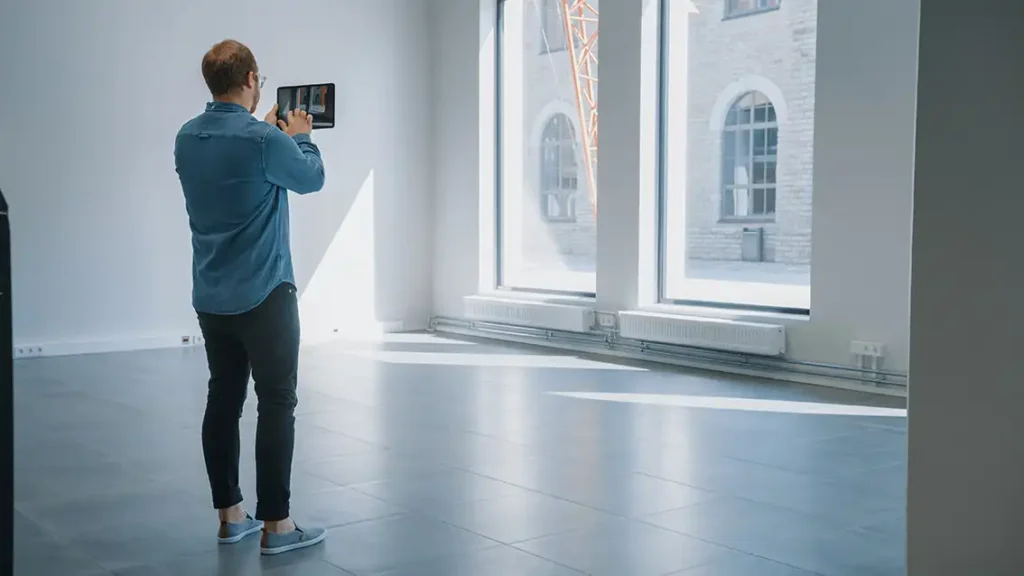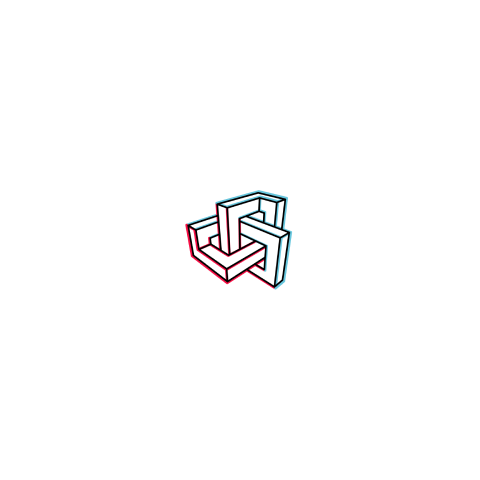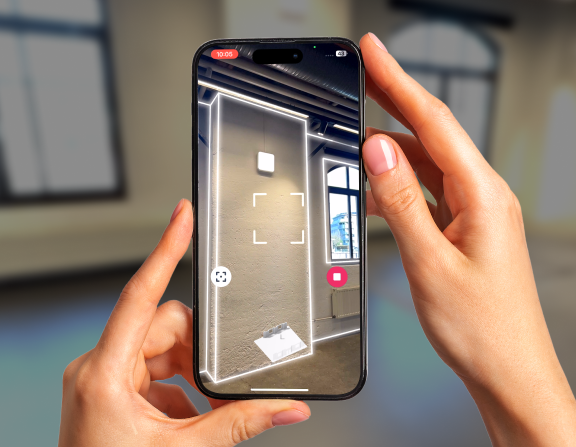In the world of interior design and lighting planning, businesses face numerous challenges in effectively showcasing their products to potential clients. One of the most significant hurdles is helping clients visualize how products will appear in their unique spaces. Traditional 2D images and showroom displays provide only a limited perspective, often leaving customers uncertain and hesitant to make purchasing decisions.
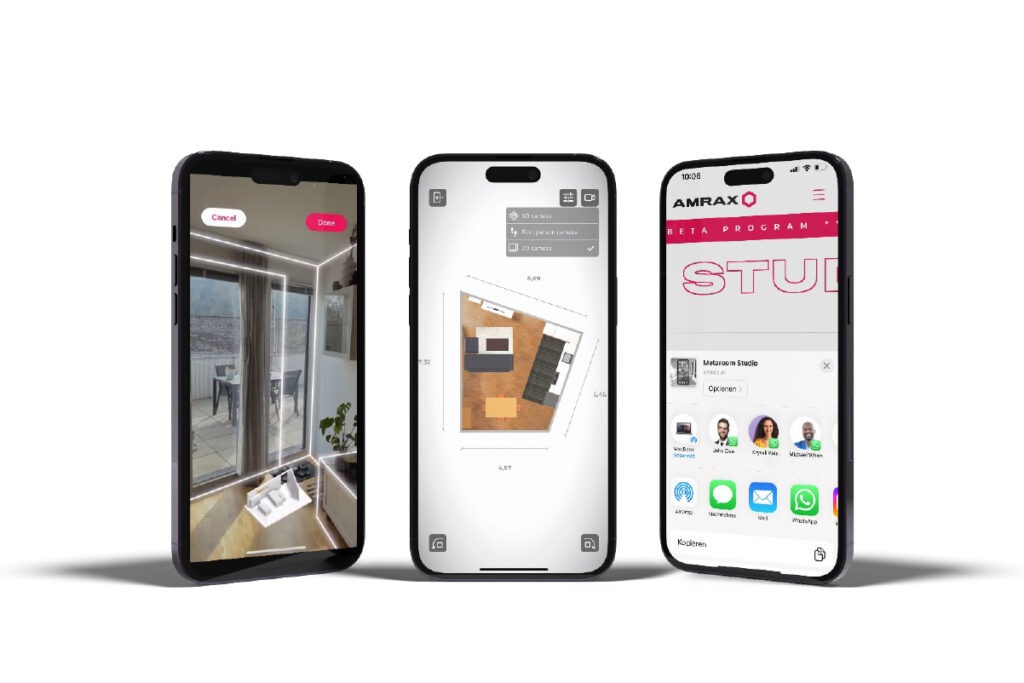
Enter the Metaroom® app, a cutting-edge solution that leverages automated 3D reconstruction technology to create interactive 3D designs of customers’ rooms. This technology has transformed interior and lighting visualization, offering a streamlined and efficient design process that enhances the customer experience, accelerates buying decisions, and boosts sales.
In this article, we will explore in greater detail how the Metaroom® app can benefit your B2B lighting planning or interior design business. From providing a more immersive and interactive design experience to helping customers make informed decisions, we will show you why adopting this technology is essential in today’s market. Join us as we delve into the exciting world of automated 3D reconstruction and learn how it can transform your business.
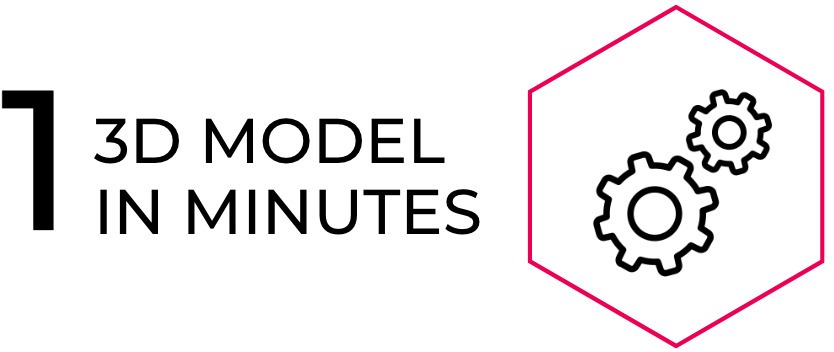
Automated 3D reconstruction of a room within minutes
The Metaroom® application is fast, simple, and easy to use. It allows you to create 3D models of rooms in minutes, saving you time and allowing you to focus on creating beautiful interiors or planning the perfect lighting for a room. The application is designed to be intuitive and easy to use, so you can start scanning a room right away without any special training. The automated 3D reconstruction of the room takes about as long as it takes to scan. This means no more tedious manual drawing of floor plans and 3D models. You can start working with accurate 3D models generated in minutes.
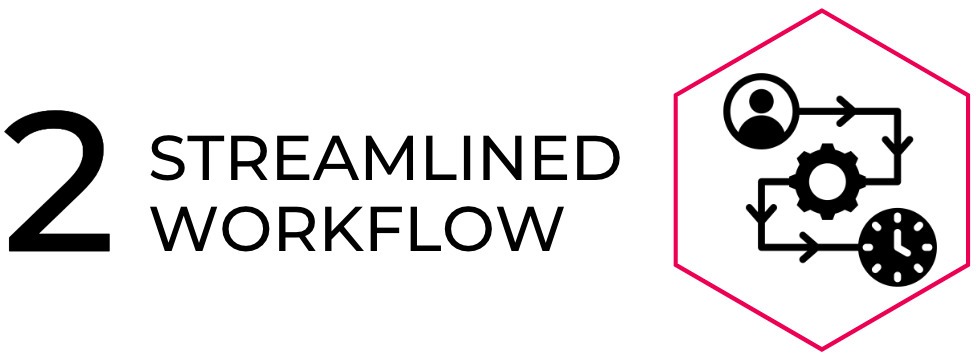
Streamlined workflow for more efficient and collaborative process
The innovative technology simplifies the design process with automated 3D reconstruction. With a quick scan using an iPhone Pro or iPad Pro, anyone can create a 3D model of a room. Once complete, the app generates a 3D model of the space that can be viewed both in the app and on the desktop in Metaroom® Studio. This allows you to export the 3D model to popular CAD programs and start customizing the room immediately, without any limitations. The final design can be easily shared with clients and other stakeholders, making the entire process more efficient and collaborative.
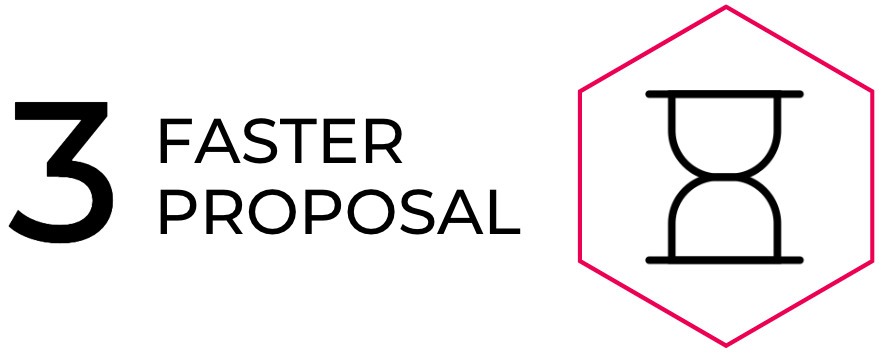
Faster proposal creation for reduced costs and improved bottom line
Our app makes it easy to meet tight deadlines and handle multiple projects at once. Its streamlined workflow and easy-to-use interface save you valuable hours and resources in the design process. Instead of creating models from scratch, our application provides an accurate 3D representation of the space and products in a fraction of the usual duration, minimizing time and cost. This allows you to focus on design and proposal creation, resulting in faster proposal delivery and reduced costs, ultimately improving your bottom line.
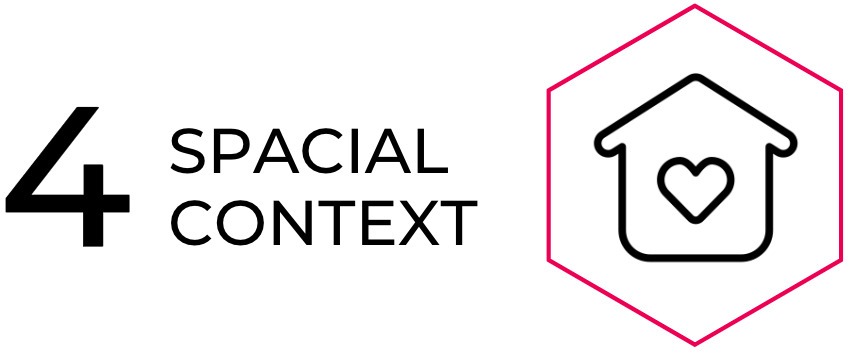
Products in spatial context: Get the full picture
Selling furniture and lighting in 2D without the full context rarely achieves the desired result. Providing the whole picture, and understanding the relationships between objects in a space, creates a more believable and lifelike environment. With Metaroom®, it’s easier to quickly visualize designs and make necessary changes. Clients can better see and understand furniture proportions and the relationships between objects, not to mention the effects of lighting design and color. Clients can view the room from different angles and perspectives, leading to a better understanding.
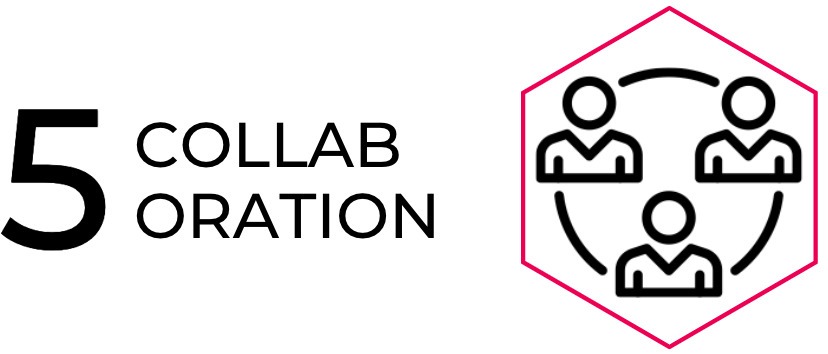
Effective communication for better teamwork
One of the biggest benefits of Metaroom® is its ability to increase collaboration among stakeholders. With the Metaroom® app, you can easily share your designs with clients and other involved parties, such as contractors and suppliers. The app makes it easy to communicate design ideas and changes, ensuring everyone is on the same page. This level of collaboration is especially important on large projects that involve multiple parties.
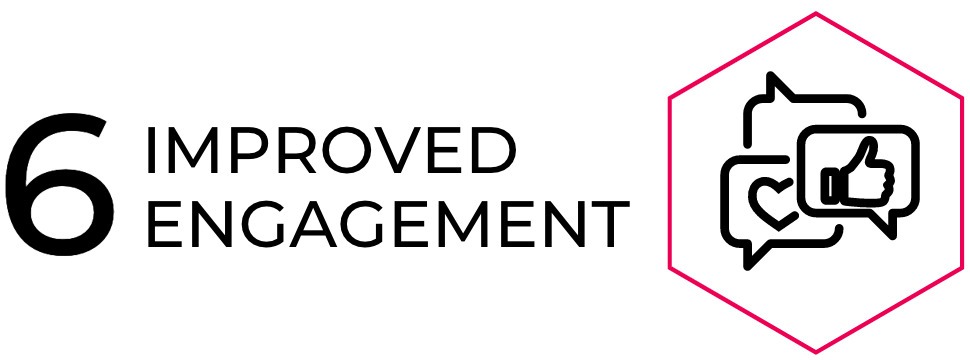
Increased engagement can help build trust and strong working relationships
Metaroom® provides an engaging and interactive experience for customers. It allows them to visualize different lighting, furniture, and decor options in their rooms, helping them make more informed decisions. This increased engagement can lead to stronger customer relationships and a more personalized experience. The app makes it easier for you to present your designs and ideas to clients, who can see the final result in 3D and provide feedback. This level of engagement and communication can help build trust and a strong working relationship between you and your clients.
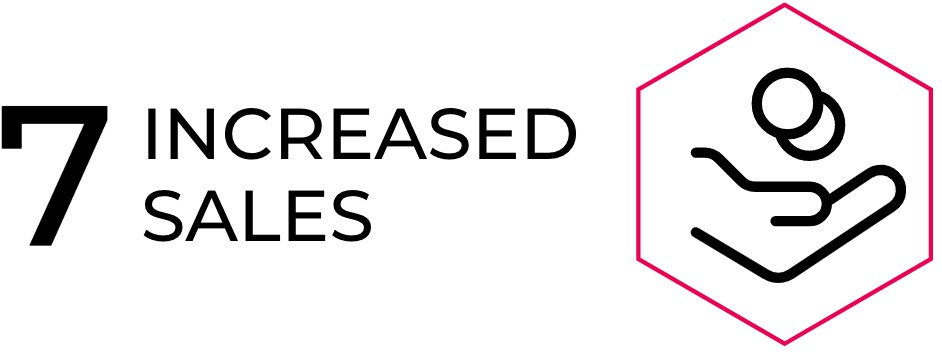
Faster buying decisions & increased sales
Metaroom® can help increase sales and accelerate buying decisions by providing an interactive and personalized 3D design experience with just a few steps. You can give your customers a more realistic view of how the products will look in their own spaces. This can help them make informed decisions and boost their confidence in their purchases.
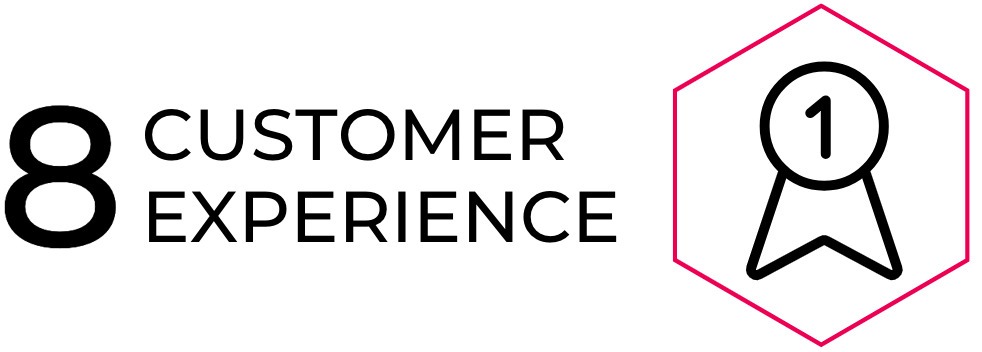
Enhanced Customer Experience
Customer experience is a key factor for any business, and Metaroom® can help improve it. The app allows customers to experiment with different layouts, colors, and styles to create a personalized design for their space. The 3D design experience is much more interactive and immersive than traditional 2D images or showroom displays. By offering this level of customization and personalization, you can differentiate your business from the competition and build a loyal customer base. This can lead to positive word-of-mouth and increased customer referrals.
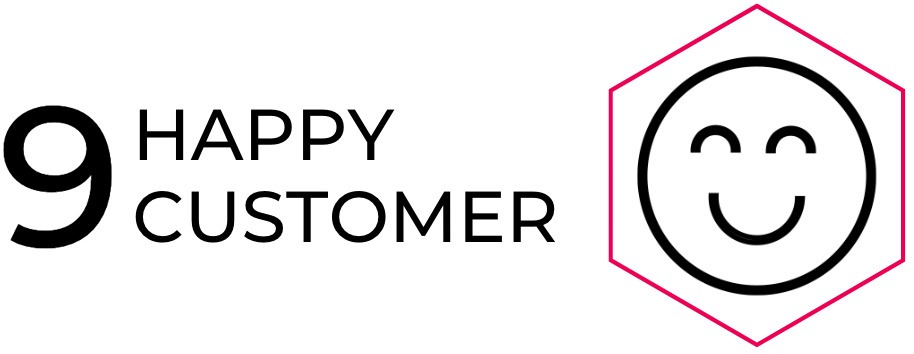
Fewer complaints & lower return rates
Besides improving the customer experience, automated 3D reconstruction can help reduce the number of complaints. The application allows customers to see how products will look in their homes before making a purchase, which can reduce the likelihood of disappointment or dissatisfaction. By providing a more accurate and realistic representation of your products, you can build trust with your customers and reduce the number of returns or complaints. This can save you time and money and ultimately lead to greater customer satisfaction and loyalty.
In conclusion, we have explored the advantages of incorporating Metaroom® into your interior design and lighting planning endeavors. Our in-depth analysis has established how this innovative tool can help businesses optimize their operations, streamline their processes, and enhance their bottom line. By leveraging Metaroom®, companies can achieve unparalleled cost and time savings, elevate customer satisfaction, and mitigate common pain points, such as dissatisfaction or returns.
So, if you’re looking to take your business to new heights, we highly recommend you consider using Metaroom®. With its cutting-edge features and unrivaled benefits, this solution can be a game-changing asset for your business. Don’t wait to revolutionize your operations – take the first step to success with Metaroom® today.
