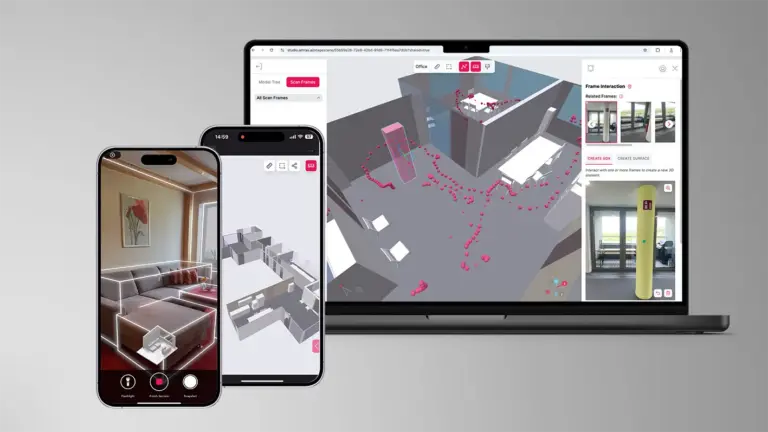
Did you know you could save up to 90% of your time when creating 3D models? Say goodbye to manual measuring and error-prone drawing. Join us for an informative webinar designed for both new and experienced users of the Metaroom platform.
Whether you’re just getting started or looking to deepen your knowledge, this session will provide a clear overview of Metaroom’s core features and capabilities.
We’ll cover everything from the basics of scanning to how 3D room models streamline workflows for industries like lighting design, facility management, interior design, and real estate. Additionally, we’ll highlight our latest updates, including the introduction of 2D plans, giving you a complete toolkit for space planning and visualization.
Whether you’re an advanced user or just beginning with Metaroom, this webinar has something for everyone. A Q&A session at the end will ensure no question goes unanswered.

Key highlights:
Scanning with the Metaroom App to get detailed 3D room models
Learn how to use the Metaroom app to generate true-to-scale 3D models quickly and efficiently.
Who will benefit from this pitch?
Anyone looking to save time on 3D modeling, including:
- Lighting Planners
- Electrical Planners
- Interior Designers
- Architects
- Facility Managers
- Real Estate Professionals
- Anyone in need of detailed 3D room models
The speakers:

Henrik Havel
Global Sales Manager

Luca Debiasi
Chief Product Officer




