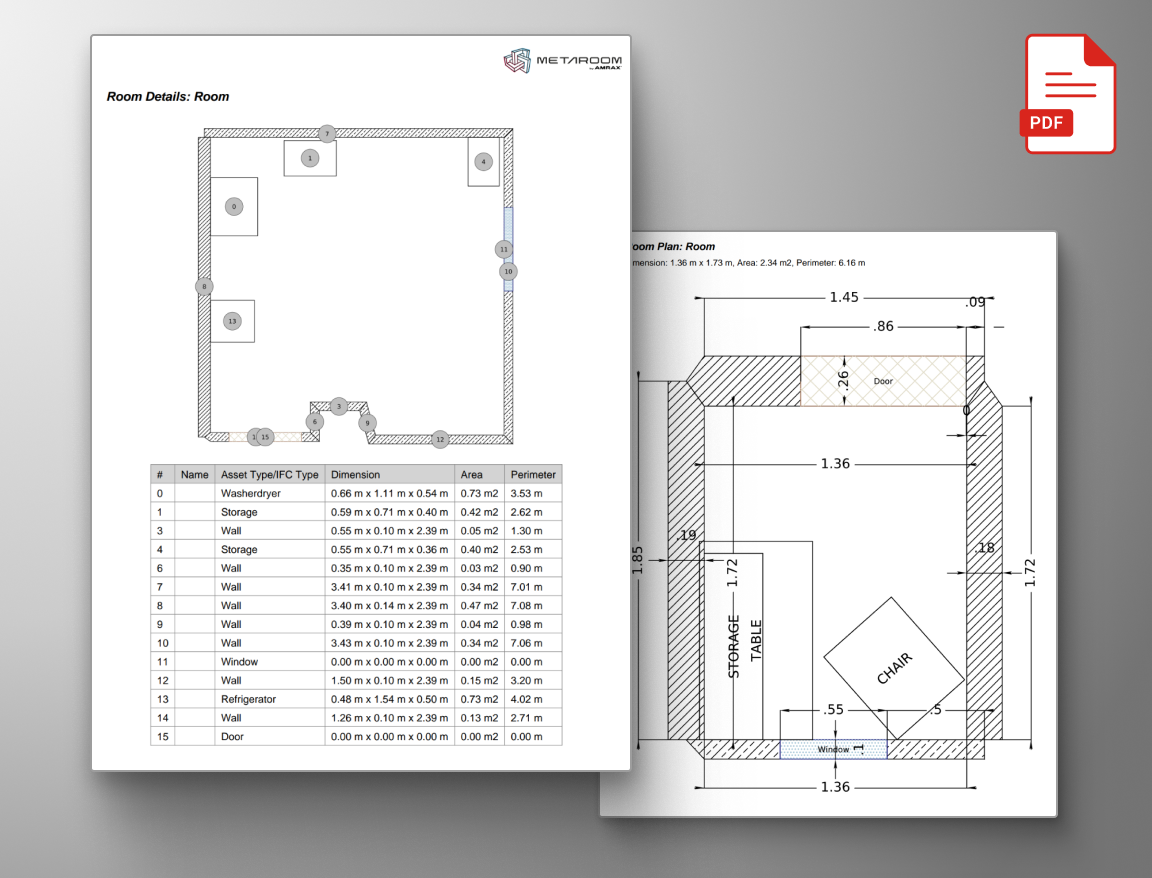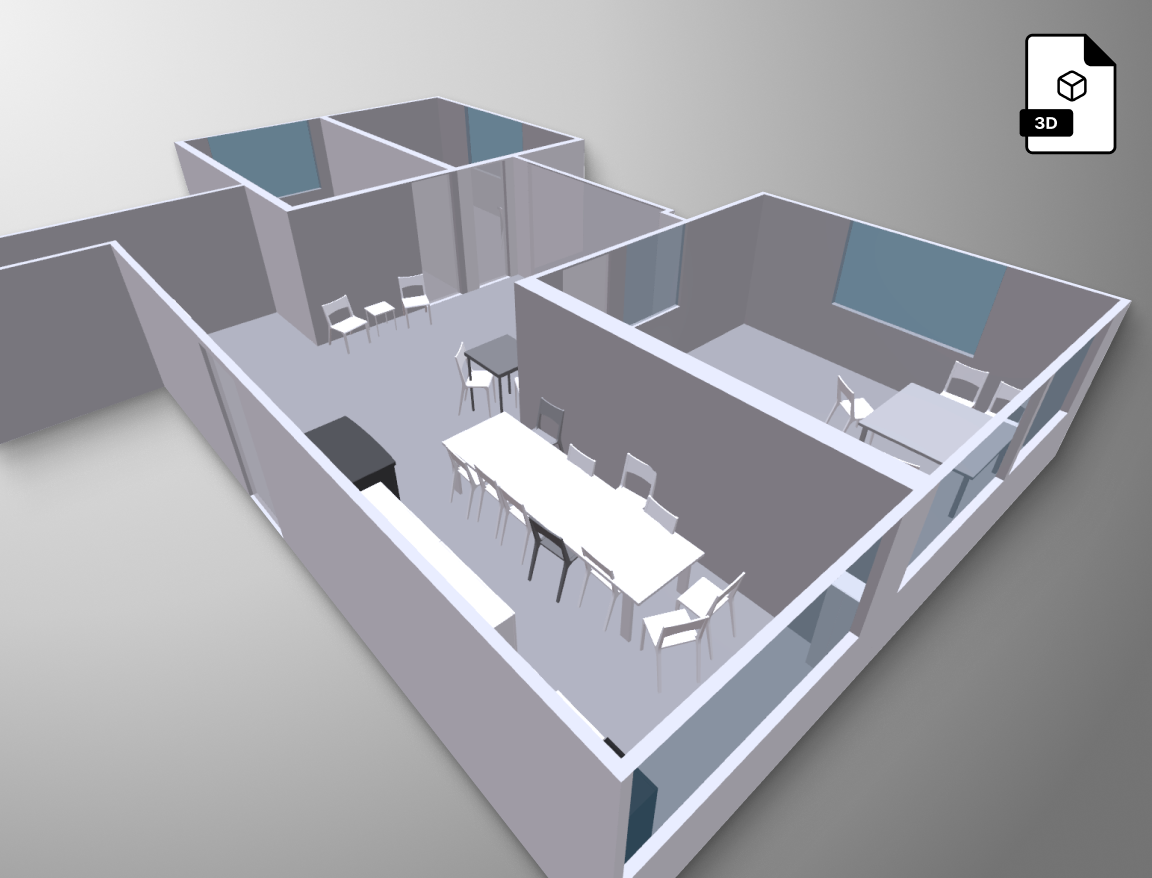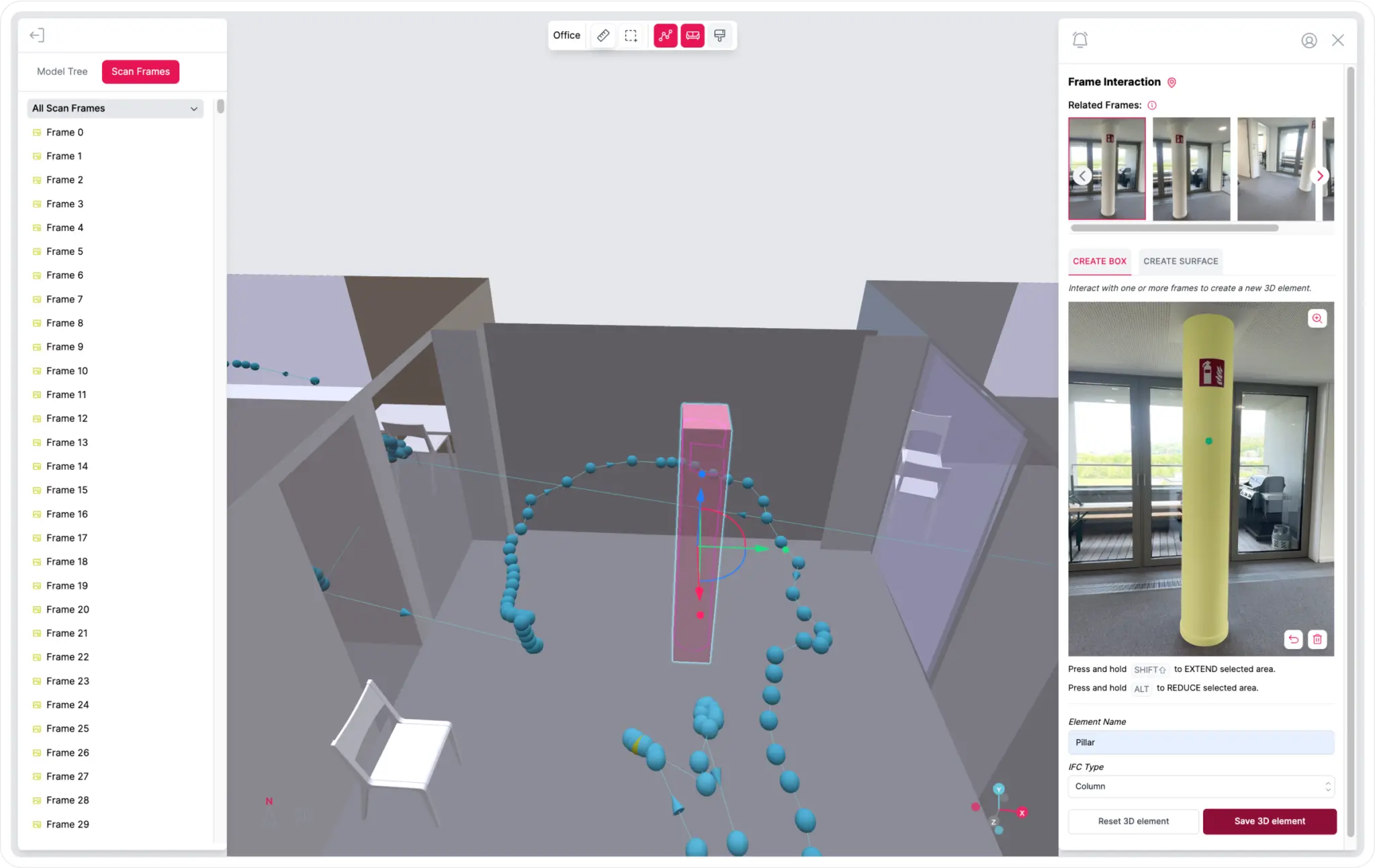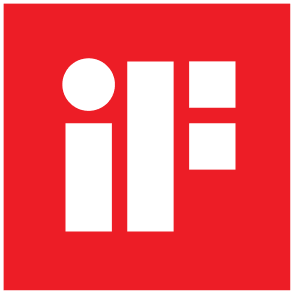- Cyber Monday Deal
Get 30% Off on Metaroom Plans
Transform your 3D scanning and modeling! Save 30% with code ‘CYBERMONDAY‘ until December 8, 2024!
TRUSTED BY
- How Metaroom Works
The Simplest Workflow in 3D Modelling.
Follow these steps to turn any space into an accurate 3D model or 2D plans:

Step 1 – Scan a space
Capture a room or buildings
Scan any room, floor, or building with just your smartphone and Metaroom Scan app. No more manual drawing plans.

Step 2 – Interact with your 3D model
Customize your 3D model
Add important property information to your 3D models with visual Snapshots, room types, notes, and additional room objects.

Step 3 – Integrate into CAD software
Export CAD ready files
Export 3D models in a variety of formats – Autodesk Revit & Autocad, ArchiCAD, and many more – with accurate measurements and details.
- Capabilities
2D or 3D? The Choice is Yours.
Select needed export format. Download 3D model or 2D floor plan. Continue your work in CAD software.

2D Floor Plans & Reports
Metaroom offers two key formats for 2D floor plan exports: 2D DXF for continued work in CAD software, and 2D Project Reports in two PDF formats for detailed documentation.

3D Room Models
Metaroom provides versatile 3D room models compatible with various 3D CAD programs. Our export supports over 15 formats, including industry standards like IFC, DXF, and GLB.
- Cyber Monday Deal
Big Savings, Faster Projects!
Save 30% on all Metaroom plans – unlock advanced 3D scanning and modeling tools at an unbeatable price.
Use code ‘CYBERMONDAY‘ by December 8!
“Metaroom has revolutionized my workflow by significantly reducing
the time I spend on measurements, compared to traditional laser methods.
Its intuitive design simplifies my work process, freeing up valuable time for more critical tasks.”
Marc Mörgeli
|
Lighting Consultant & Project Manager
Scanned in 20 minutes
compared to conventional spatial planning methods
Quicker offer creation
with our universal 2D floor plans and 3D room models
Faster 3D modelling workflow
with true to size measurements and successful project outcomes
- Cyber Monday deal
The Biggest Savings of the Year.
Save 30% on any Metaroom subscription! Redeem promo code “CYBERMONDAY” by December 8 to guarantee your discount for an entire year – even on monthly plans!*
Monthly
Yearly
Save up to 25%
2D only
STARTER
9,90€
/ mo per user*
6,90€
/ mo per user*
billed yearly
What is included:
Unlimited scans
Unlimited 2D exports
Single device login
Snapshots
3D measurement tool
3D model view
2D & 3D models
BASIC
29,90€
/ mo per user*
20,90€
/ mo per user*
billed yearly
Everything in STARTER plan, plus:
Unlimited 3D exports:
IFC Archicad, IFC Dialux
IFC Palette CAD, IFC Ranplan
RDF Relux, IFC Sirk BIM
AI 3D object creation
Scan path review
2D & 3D models
PRO
59,90€
/ mo per user*
41,90€
/ mo per user*
billed yearly
Everything in BASIC plan, plus:
Unlimited 3D exports:
IFC2x3, IFC 4, IFC Revit
IFC Autodesk AutoCAD
DXF 3D, OBJ Wavefront
FBX, DAE, GLTF, STL
Premium support
2D only
STARTER
14,90€
/ mo per user*
10,40€
/ mo per user*
billed monthly
What is included:
Unlimited scans
Unlimited 2D exports
Single device login
Snapshots
3D measurement tool
3D model view
2D & 3D models
BASIC
39,90€
/ mo per user*
27,90€
/ mo per user*
billed monthly
Everything in STARTER plan, plus:
Unlimited 3D exports:
IFC Archicad, IFC Dialux
IFC Palette CAD, IFC Ranplan
RDF Relux, IFC Sirk BIM
AI 3D object creation
Scan path review
2D & 3D models
PRO
79,90€
/ mo per user*
55,90€
/ mo per user*
billed monthly
Everything in BASIC plan, plus:
Unlimited 3D exports:
IFC2x3, IFC 4, IFC Revit
IFC Autodesk AutoCAD
DXF 3D, OBJ Wavefront
FBX, DAE, GLTF, STL
Premium support
* The “CYBERMONDAY” promo code is valid until December 8, 2024, and applies to your newly purchased subscription for the next 12 months, starting from the purchase date.
- Why Metaroom?
Speed up collaboration & scale results
The Metaroom platform empowers professionals in 3D room modelling to work faster and more efficiently.
Future-Proof your work
Capture your space once and gain future-proof access to all necessary formats, ensuring your work stays relevant for any project needs that arise.
Collaborate Seamlessly
Capture essential details during the scan and add notes directly to the reconstructed 3D model, allowing your team to gain a deeper understanding of the spaces.
Share Instantly
Share 3D models or 2D floor plans across different teams. Export your 3D room models into 20+ CAD-ready formats for a broad compatibility.
- Testimonials
Why professionals choose Metaroom
Dieter Polle
CEO @ DIALux
Simply scan the room with your smartphone and start planning right away. Wouldn’t that be fantastic? By integrating Metaroom into DIALux, this is now possible. The time-consuming task of constructing the geometry before starting the actual lighting design is eliminated.
James Cook
Industry and technology partnerships
Embedding Metaroom’s 3D models within Autodesk Construction Cloud helps teams understand the real-life context of the Issues, RFIs, Submittals and more that they track in Autodesk Construction Cloud, helping them make better-informed decisions.
Georg Emprechtinger
CEO @ Team 7
Digitalization is an important trend that influences and changes our lives and economies every day. In the furniture industry, we need to drive automation and digitalization in order to remain efficient and competitive in the long term.
Andre Ammersken
Head of Project Sales
The speed at which we can now integrate placeholders for luminaries into scanned 3D room models is truly impressive. Metaroom saves us valuable time in 3D modeling and allows us to focus on other critical aspects of light planning projects.
Per Lindberg
CEO @ Ranplan
Our collaboration with Metaroom is designed to empower telecom operators, system integrators and enterprises with new efficiencies to our state-of-the-art wireless network planning solutions.
- Awards & Prizes








