Architecture & Interior Design conferences and events to attend in 2025

Explore our curated list of the top 10 architecture and interior design conferences, events, and trade shows, complete with prices and dates.
Lighting industry trade shows and events in 2025
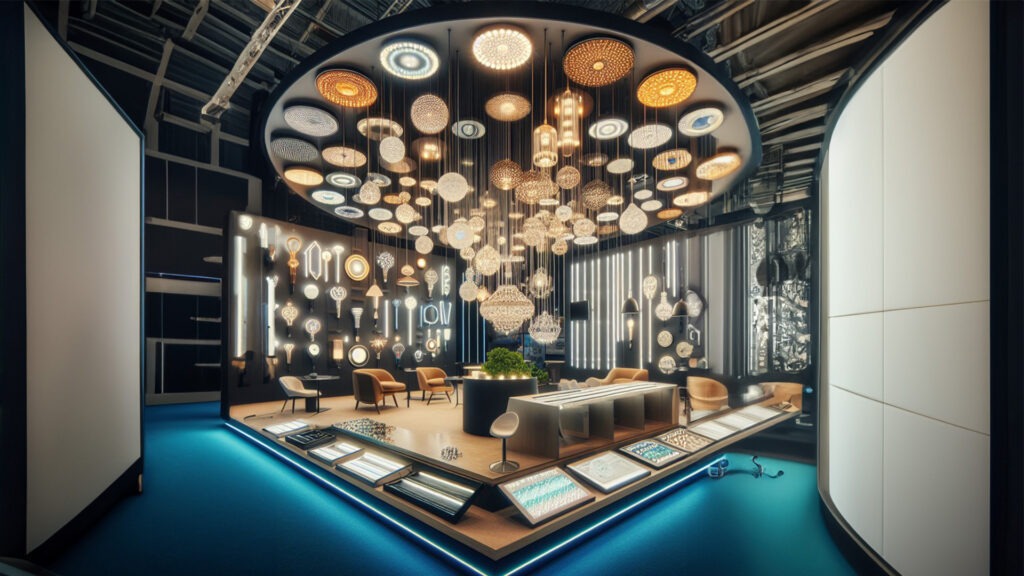
Explore the future of illumination in 2025 with our guide to the top 10 lighting conferences and trade shows.
Top 10 Tech Events to Attend in 2025

Stay up to date with innovation and technologies by attending tech conferences. Here’s a list of all upcoming tech events in 2025 to watch out for!
Top 7 Trends in Space Digitalization in 2025

Discover the top trends in space digitalization for 2025, from mobile 3D scanning and cloud-based BIM to AI integration and sustainability-focused innovations.
Document every detail in your renovation project with Metaroom
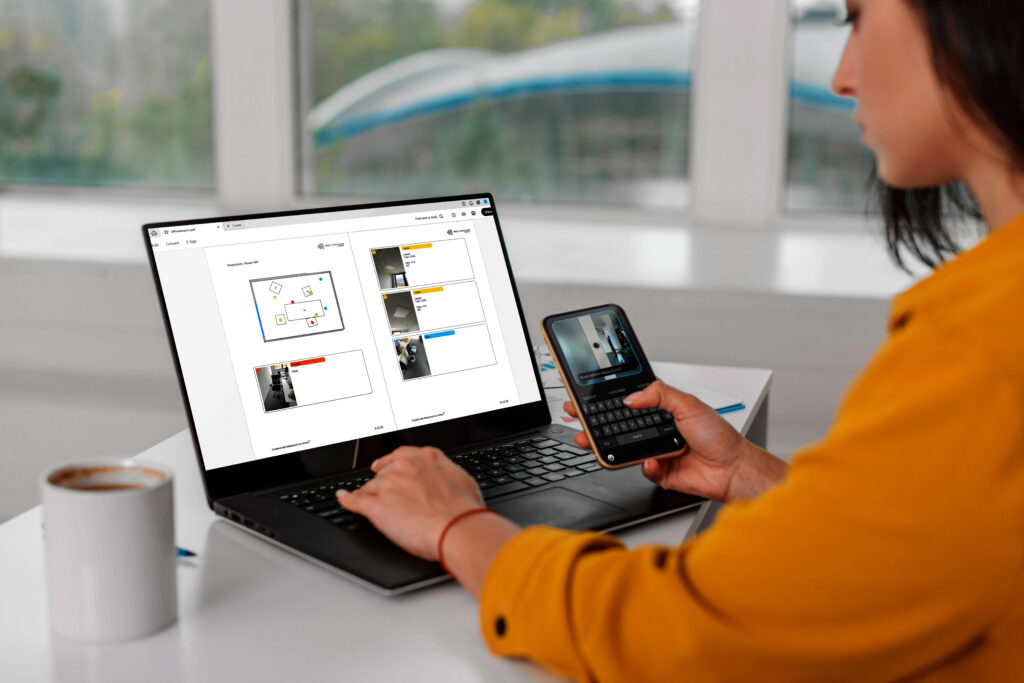
Simplify your renovation project documentation with Metaroom’s new features. Scan the space with iPhone to get detailed 3D model with color-tagged Snapshots and Notes.
How to Improve Restoration Documentation with Metaroom: A How-To Guide
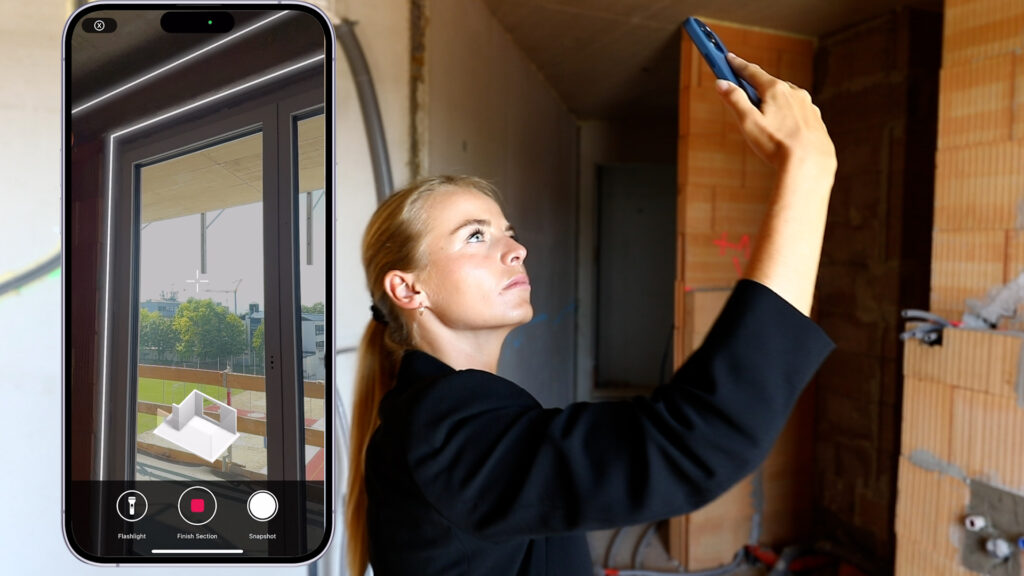
Learn how to efficiently document every detail of your restoration project with Metaroom’s digital solutions.
Top 3 Metaroom Platform Updates for Enhancing 3D Experience
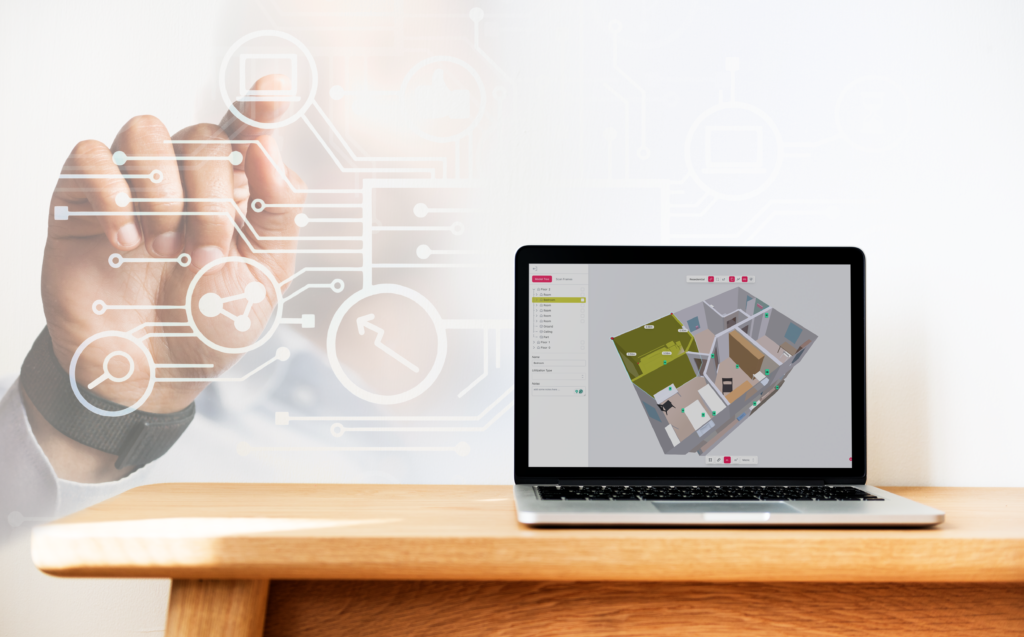
Explore Metaroom’s latest updates: improved geometry, educational hub, and new 2D export options for better space planning and project management.
Professional 2D Floor Plans in minutes with your iPhone or iPad
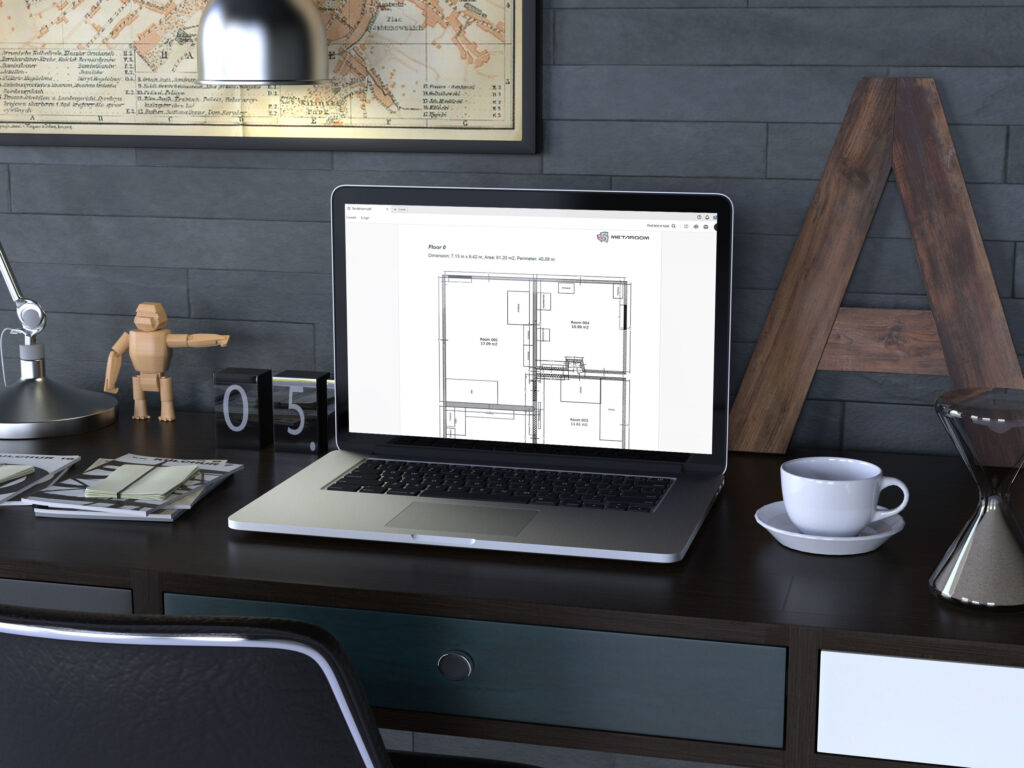
Create instant 2D floor plans using your iPhone Pro or iPad Pro with Metaroom. Learn about our new 2D floor plans formats: 2D DXF, 2D Floor Plan and Project Report PDF.
How to create a 3D room model for any CAD software?
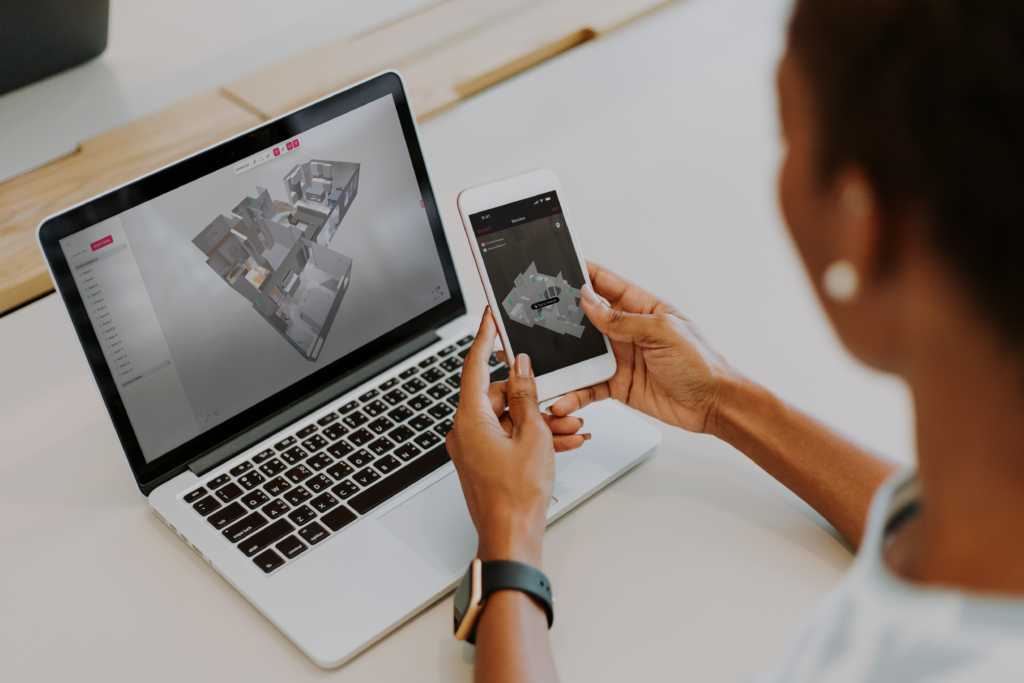
Learn how to create 3D room models in minutes and simplify interior 3D modeling like never before.
Automated room object detection in Metaroom Studio
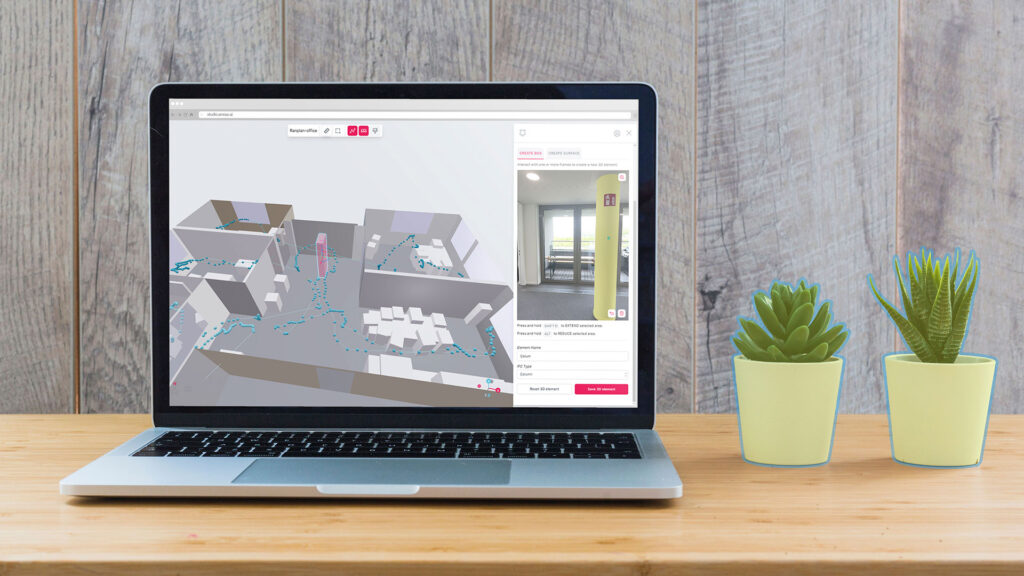
Level up 3D modeling process with automated room object recognition, automatically captured Scan Frames, and Textures in 3D models.




