New Level of Details: North Heading and GPS Location in the 3D Room Models
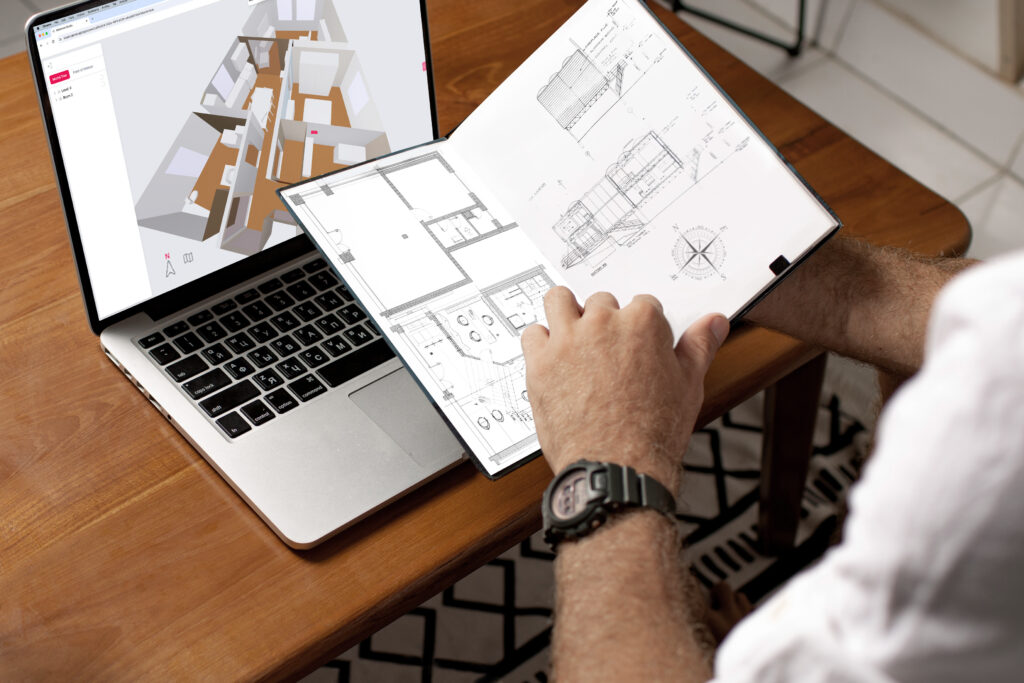
We are glad to introduce North Heading and GPS location in the scanned 3D room models! Learn how new features in Metaroom can help light planners and facility managers enhance energy efficiency.
European indoor workplace lighting standards in brief
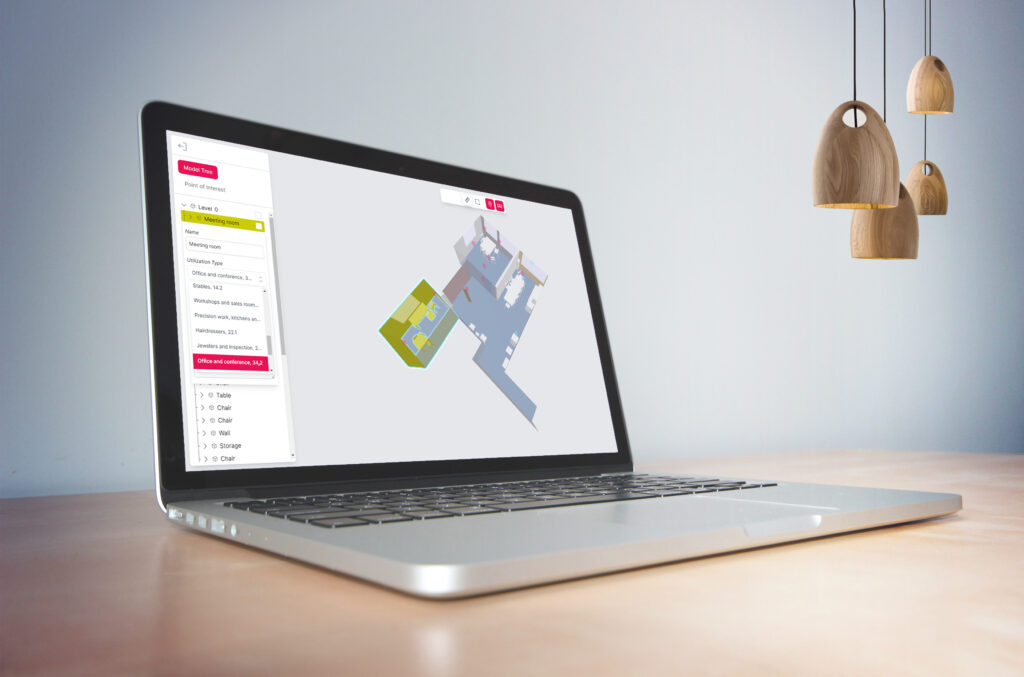
Discover what is DIN EN 12464-1 European Indoor Workplace Lighting guidelines, why it is important to follow lighting norms, and how the Metaroom® platform helps light planners and designers to easier comply with lighting guidelines.
Lighting industry trade shows and events in 2024
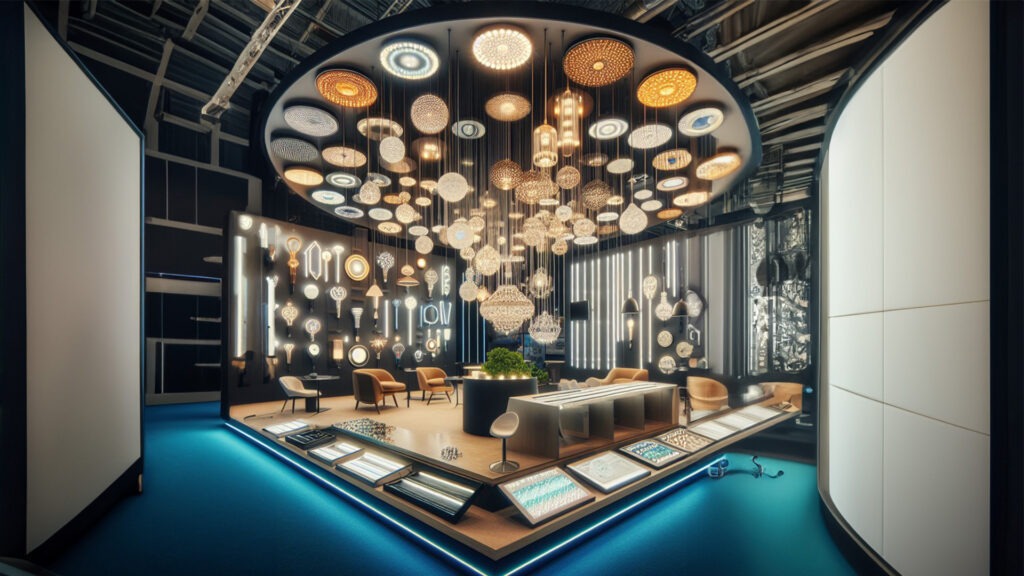
Explore the future of illumination in 2024 with our guide to the top 10 lighting conferences and trade shows.
ReluxDesktop Export Guide: From Scans to Bright Spaces
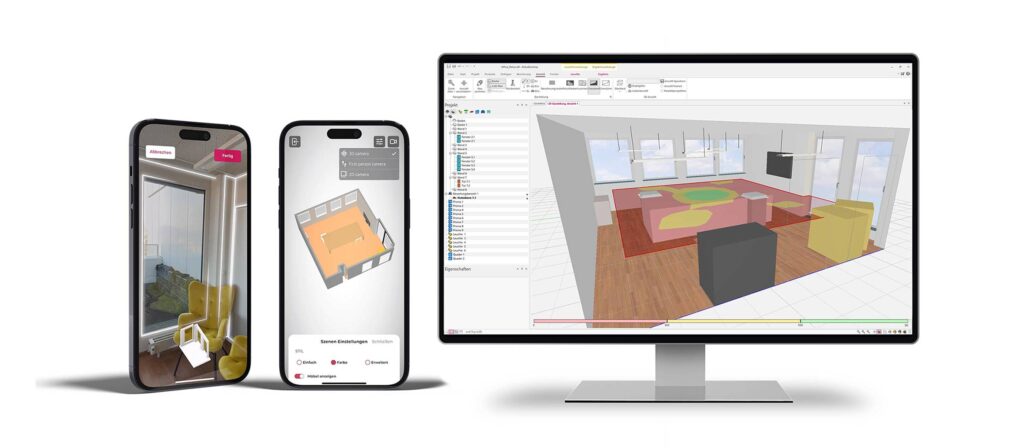
Export your Metaroom scans into Relux with our step-by-step guide. Learn to seamlessly integrate 3D models into Relux for enhanced lighting design and analysis, ensuring a smooth transition from scan to application. This guide is essential for professionals seeking efficient workflows in lighting planning and design.
Metaroom® and RELUX partnered to redefine lighting design
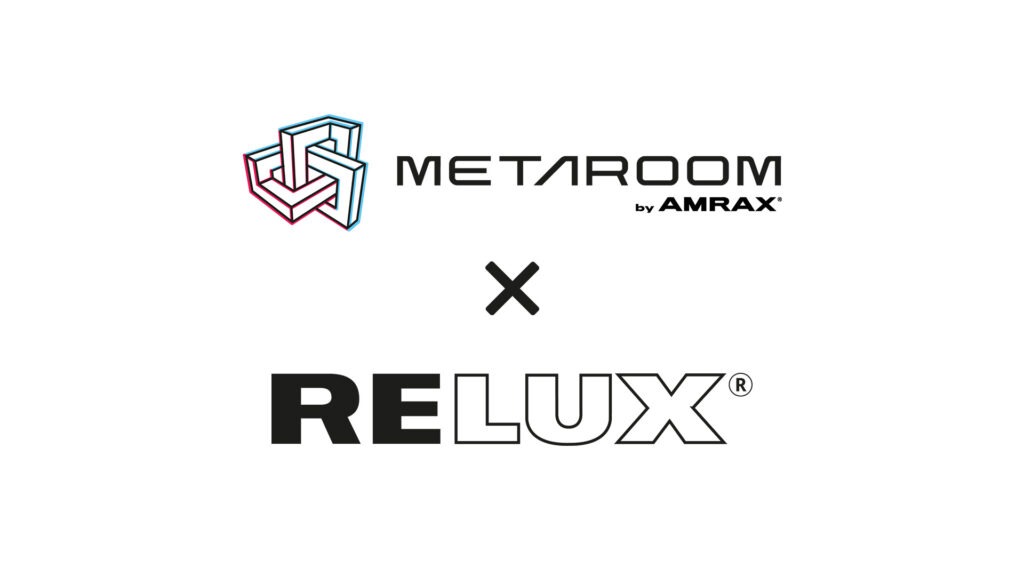
Amrax’s collaboration with Relux offers enhanced lighting design capabilities.
Integrating Metaroom’s 3D models with Relux’s software, users can now efficiently plan and visualize lighting projects. This partnership streamlines the design process, providing a seamless solution for lighting professionals.
9 Reasons Why Your Interior Design or Lighting Planning Business Needs Metaroom®
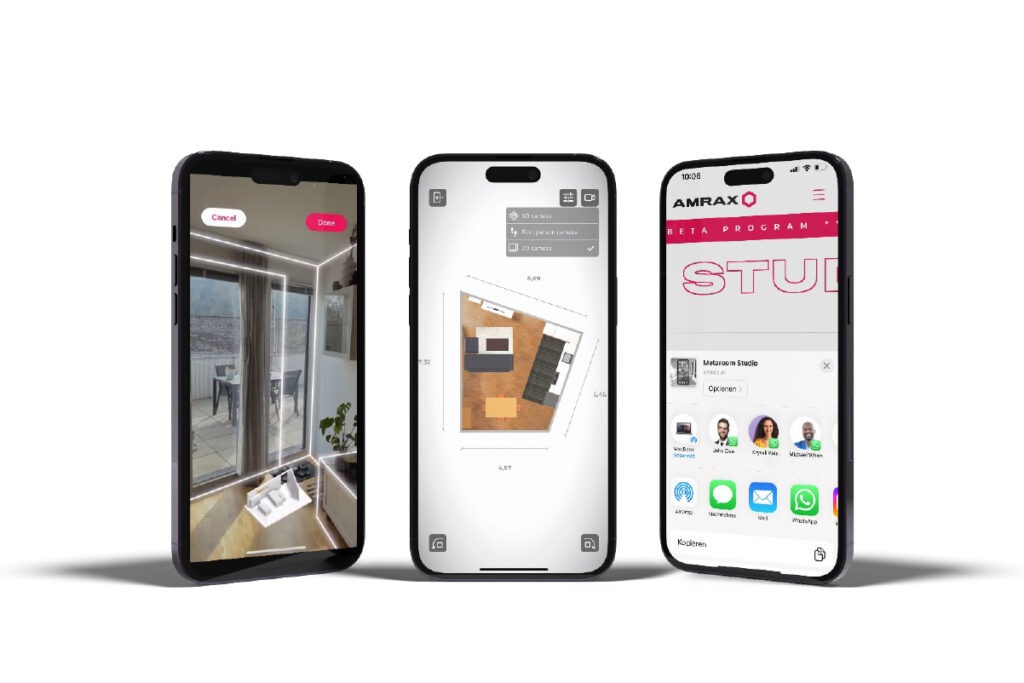
Discover nine compelling reasons to use Metaroom.
Learn how Metaroom enhances efficiency in spatial planning, offers intuitive 3D modeling, and integrates seamlessly with various industries. A must-read for professionals seeking advanced spatial solutions.