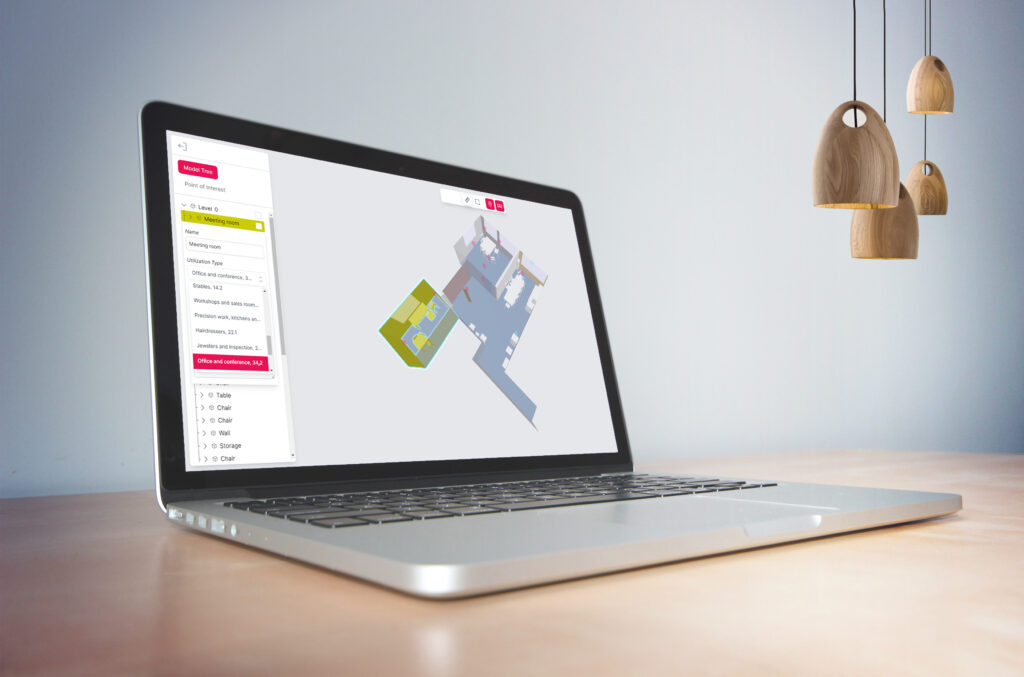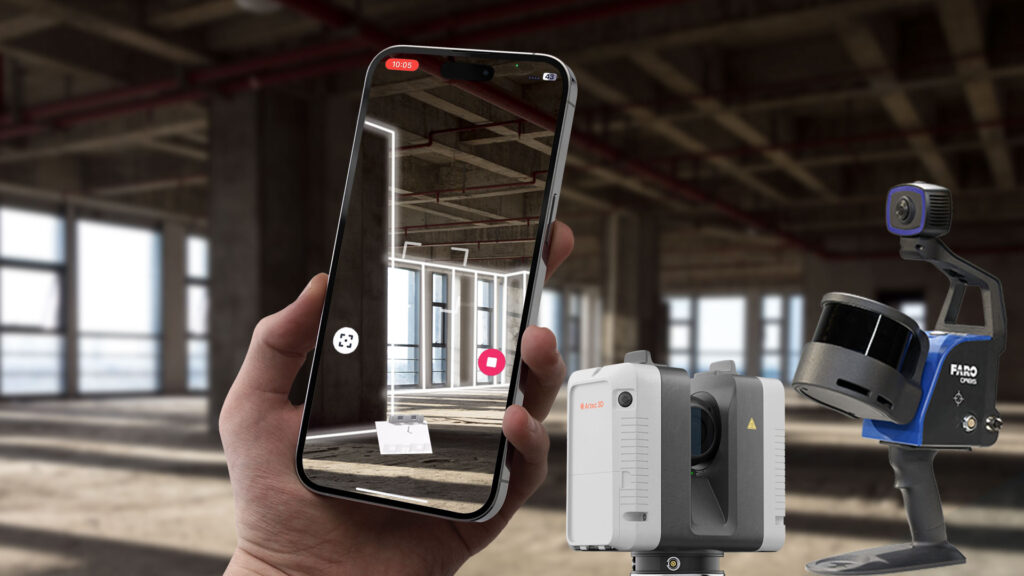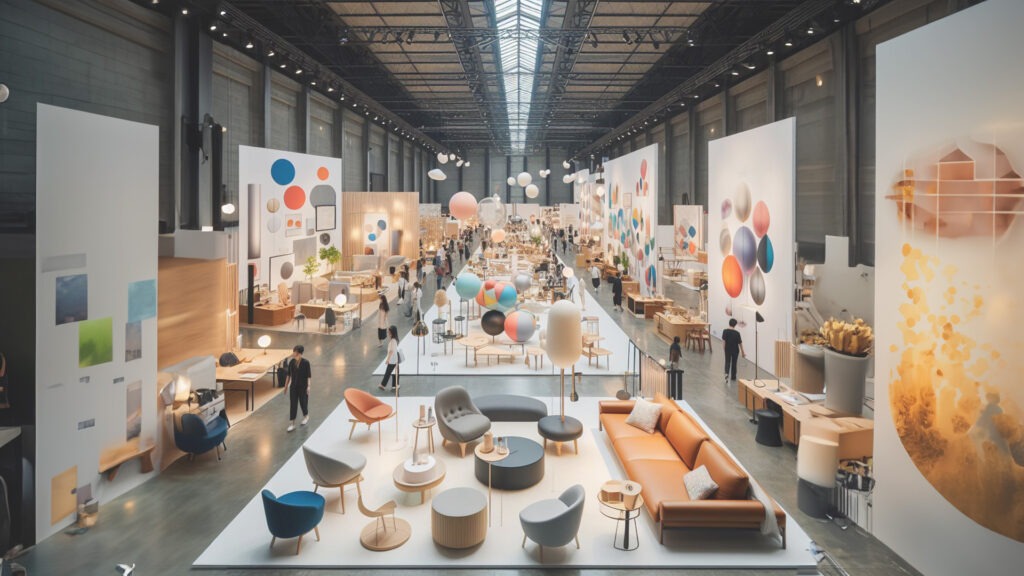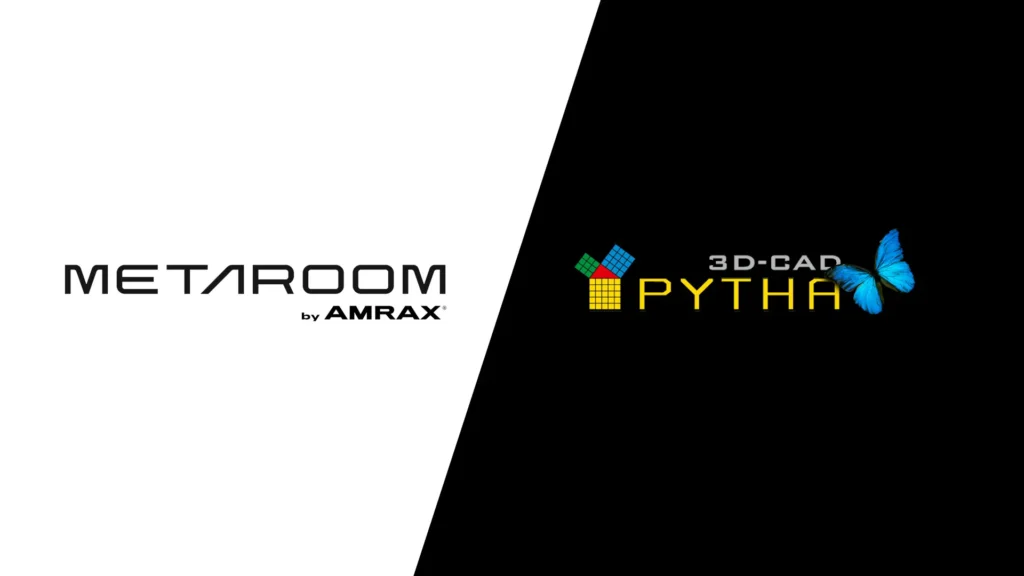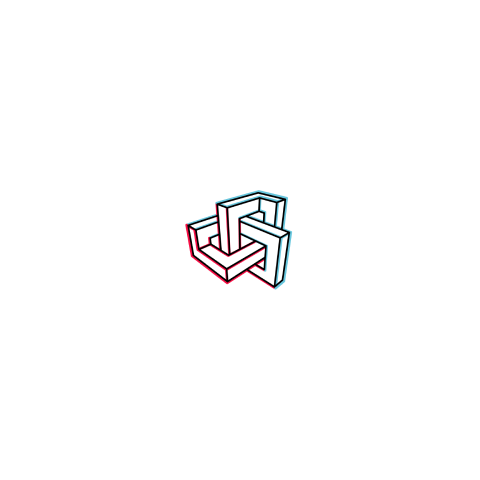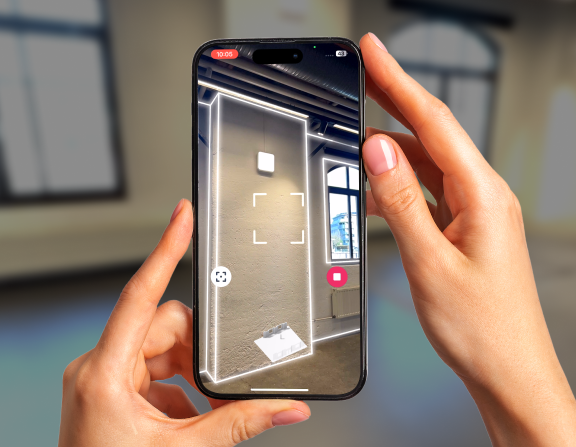When it comes to designing illuminations for workplaces, creativity and precision need to meet strict guidelines to create a space that seamlessly balances lighting aesthetics and functionality. European indoor workplace lighting standards, specifically DIN EN 12464-1, stand as beacons guiding light planners toward creating optimal, visually comfortable environments. However, not everybody is aware of the basics of these standards. In this article, we delve into the significance of DIN EN 12464-1 lighting standard for indoor workplaces, their details, and how Metaroom’s innovative solutions elevate the lighting design experience.
What is European Indoor Workplace Lighting Standard: DIN EN 12464-1
European lighting standards are a comprehensive set of guidelines that ensure lighting systems in indoor workplaces meet specific criteria for functionality, comfort, and efficiency. Since 2003, European Union member countries have shared a unified standard for lighting planning in indoor workplaces. A revised version, published in August 2021 enforced from February 2022, now governs this common standard.
DIN EN 12464-1, in particular, focuses on the lighting of indoor workplaces, offering detailed insights into illuminance levels, glare control, and color rendering. This standard serves as a blueprint for achieving optimal lighting conditions, emphasizing the importance of individual well-being and productivity.
Why compliance matters in light planning
By following DIN EN 12464-1 light guidelines, light planners and designers ensure that their lighting projects not only align with established norms but also elevate the overall user experience. Precise lighting design, tailored to the specifics of each room utilization type, contributes to heightened visual comfort, reduced eye strain, and an atmosphere that enhances concentration and productivity in the workplace.
DIN EN 12464-1 standard considers the nuances of different workspaces. For instance, it stresses that the lighting requirements for an office workplace greatly differ from those in a medical room or a warehouse. By following the Indoor Workplace Lighting Standard, designers actively contribute to the optimization of various work environments. This optimization, in turn, translates into improved well-being for workers and their work performance. Whether it’s a conducive atmosphere for focused office tasks or the right ambiance for a creative workshop, compliance with these standards ensures that lighting is tailored to meet the specific needs of each space.
Therefore, it is essential for light planners and designers to incorporate these standards into their projects. And as a result, actively contribute to creating environments that prioritize the health and ergonomics of the individuals inhabiting the space.
Examples of room usage types in DIN EN 12464-1 standard
In the framework of DIN EN 12464-1, workplace usage profiles serve as so-called nominal or target values. These values differ for each of the indoor workplaces as each room has its own task areas and purposes. Here are some practical examples
1. Office and Conference Spaces (Utilization Type: 34.2)
- Lighting in these spaces should prioritize uniformity and color rendering to support tasks such as writing, typing, reading, and data processing. Consider adjustable lighting solutions to accommodate varied activities throughout the day.
2. Medical Rooms (Utilization Type: 10.7)
- Precision lighting is essential in medical rooms where tasks like examinations and treatments take place. The lighting should minimize glare, ensure accurate color rendering, and create a comfortable environment for both practitioners and patients.
3. Classrooms and Lecture Halls (Utilization Type: 43.1)
- These spaces benefit from well-distributed, glare-free lighting to support visual tasks such as reading and note-taking. Additionally, flexibility in lighting levels may be necessary to facilitate presentations and audiovisual activities.
4. Warehouses (Utilization Type: 13.4)
- In storage and warehouse settings, the focus is on providing sufficient, uniform lighting to enhance visibility and safety. Considerations for energy efficiency are also crucial to minimize operational costs.
Room usage profile types at Metaroom®
Metaroom by Amrax® is a cutting-edge platform for 3D room scanning and management that integrates easily with European lighting standards. With 3 simple steps, light planners and designers can digitize any room with their Apple Pro device and enrich 3D scanned spaces with crucial information:
- Scan room with the Metaroom® App by using your Apple Pro device.
- Open 3D scanned room in Metaroom® Studio to assign the room utilization type and export ready-to-use 3D room model in RELUX Desktop format (.RDF)
- Import 3D room model with transmitted room type values to RELUX Desktop.
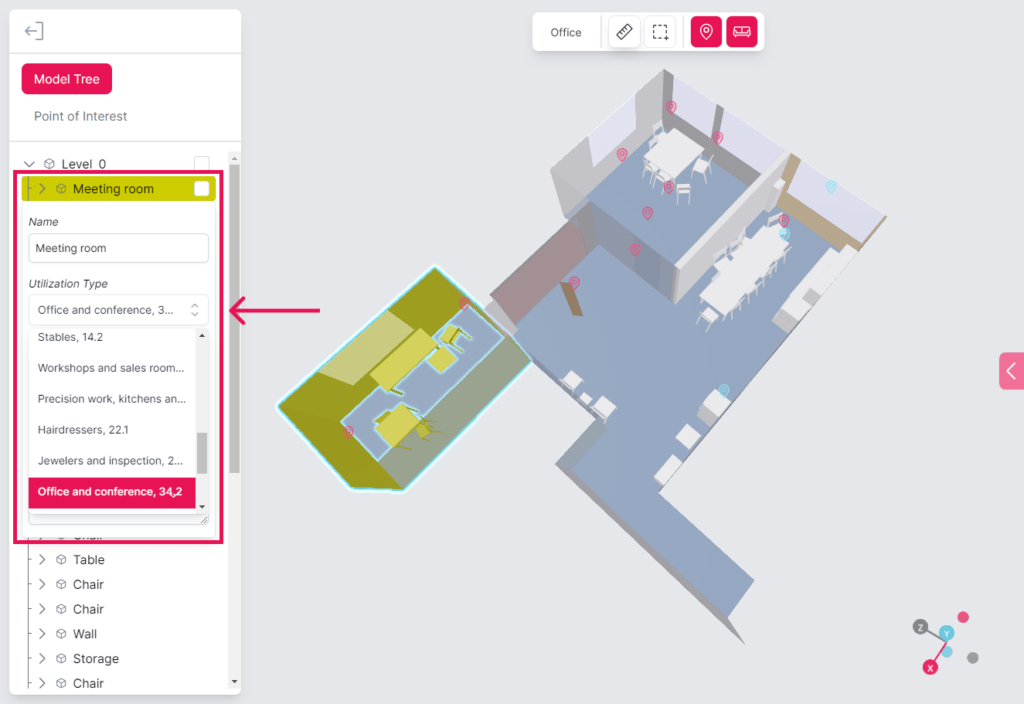
Metaroom® simplifies the process of configuring room usage profiles by providing a curated list of utilization types derived from European standards. Currently, the list of room utilization types consists of 22 room usage profiles:
- Unknown, (empty)
- Not according to norm, 0.0
- Traffic zones, 9.1
- Canteens and break rooms, 10.1
- Sports, 10.3
- Cloakrooms, washrooms and WC, 10.4
- Medical rooms, 10.7
- Private housing, 10.8
- Technical operating, control rooms, 11.1
- Storage rooms, 12.1
- Warehouses, 13.4
- Shelf warehouses, 13.5
- Stables, 14.2
- Workshops and sales rooms. 15.1
- Precision work, kitchens and laboratories, 20.7
- Hairdressers, 22.1
- Jewelers and inspection, 23.1
- Office and conference, 34.2
- Archives, 34.7
- Museums, libraries and kindergartens, 39.1
- Parking garage, 42.5
- Classrooms and lecture halls, 44.1
If your required room utilization type is not included in our list yet, please reach out to us, and we will gladly add it for your convenience.
This capability ensures that the exported 3D models seamlessly align with the standards set by DIN EN 12464-1, laying the foundation for precise lighting calculations in RELUX Desktop.
Shaping illumination excellence with Metaroom®
As we navigate the intricate world of European indoor workplace lighting standards, Metaroom® stands as a guiding force, enabling light designers to effortlessly integrate compliance into their creative process. DIN EN 12464-1 becomes more than just a standard—it transforms into a palette, allowing designers to paint spaces with light that transcends functionality and embraces excellence.
Illuminate your designs with precision, creativity, and compliance—experience the ease of 3D room modeling with Metaroom® today.
Learn how to assign room utilization types at Meatroom® Studio in our Help Center.
