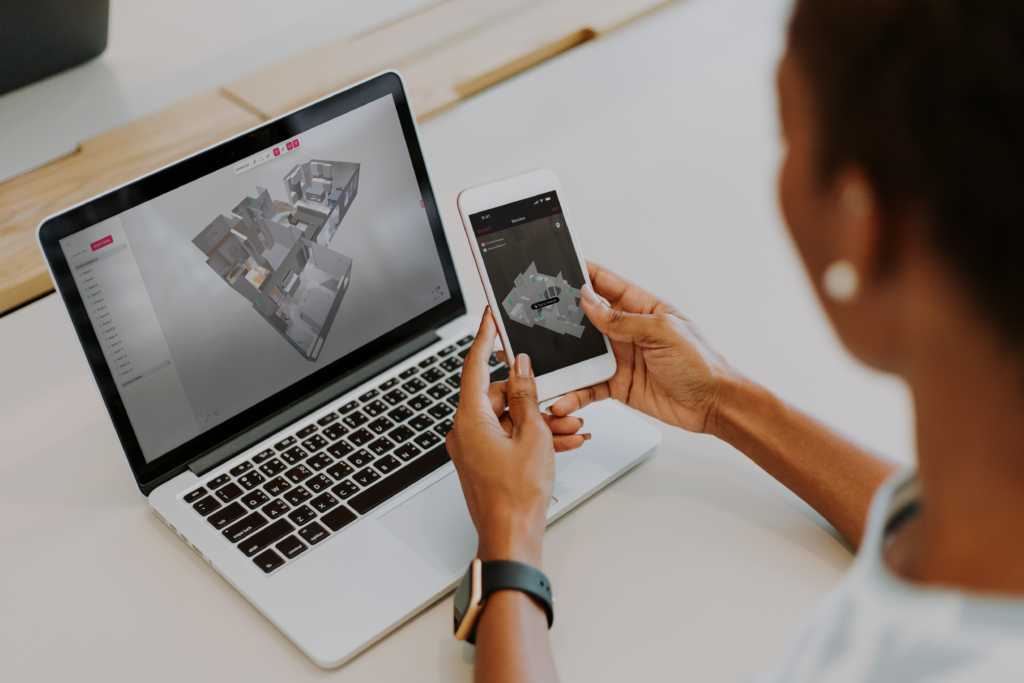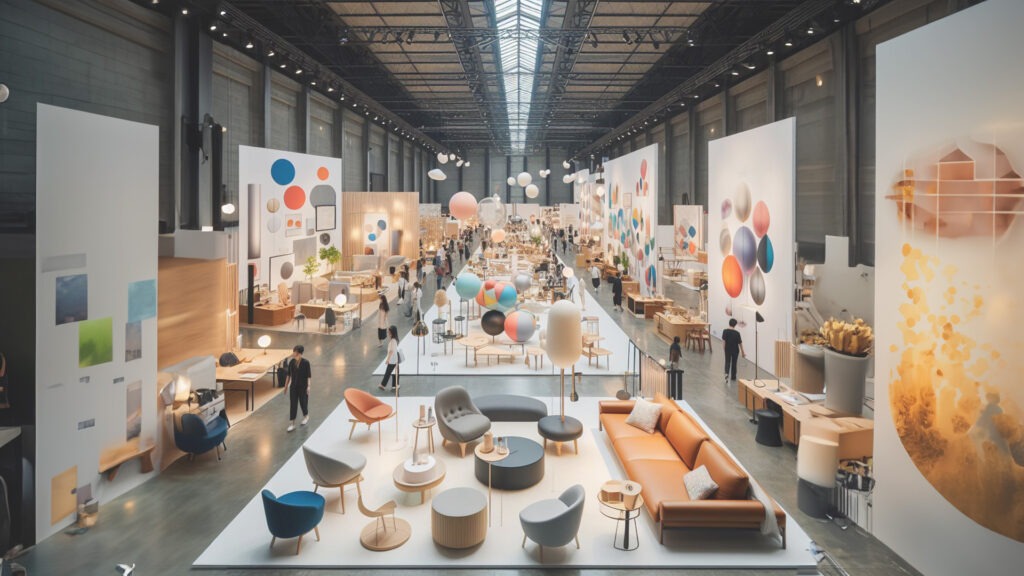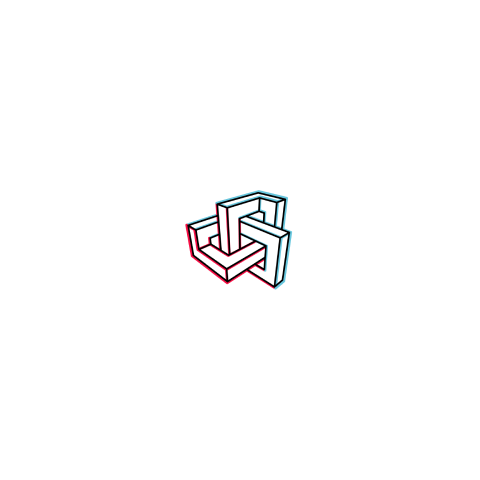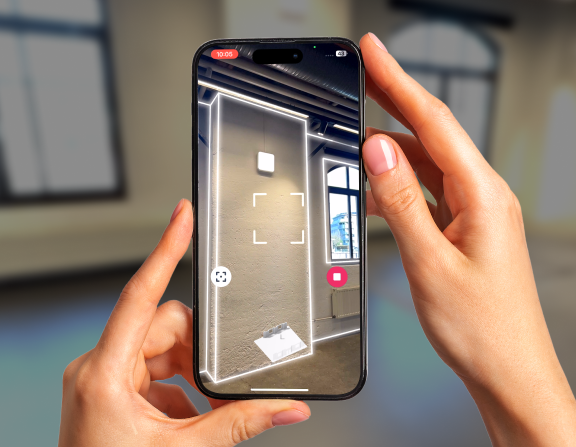Creating 3D room models can be perceived as a meticulous task for spatial planners, often involving manual measurements and significant effort to ensure precision. This process raises the question: how can spatial planners optimize the creation of 3D room models using their professional software? The answer lies in leveraging innovative and digital approaches to 3D space modeling.
This comprehensive guide delves into the advancements made in 3D room modeling through the innovative Metaroom solutions – a 3D scanner and a 3D room manager tool. Let’s explore how these technologies enable the fast and accurate creation of 3D room models suitable for any CAD software.
Create a 3D room model with your iPhone or iPad
Professionals use various methods for creating 3D models, such as drawing from measurements or scanning space with expensive equipment. While these methods have their strengths, they can be time-consuming when there’s a need to create models quickly for clients or projects. Metaroom solutions, however, significantly speed up this process, making spatial planners feel more efficient and productive.

Nowadays, technology has made it possible to speed up this process using mobile devices. The Metaroom Scan App, designed specifically for Apple Pro devices, utilizes the advanced LiDAR sensors present in these devices to scan interior spaces in great detail. These sensors capture precise measurements of the room, which is crucial for creating accurate 3D models. This not only ensures high-quality scans but also makes the process more accessible, as many professionals may already have these devices, eliminating the need for additional costly equipment.
In addition to LiDAR, the app uses AI technology to recognize objects and improve the accuracy and detail of the models. This combination of technologies makes scanning more accessible and helps professionals create detailed 3D models more efficiently.
How to enhance 3D room scans with Metaroom Studio?
Once interior spaces are digitized using the Metaroom Scan App, spatial planners can easily access and refine their 3D room models within Metaroom Studio (web application). This specialized 3D model management tool is tailored for scanned spaces, enabling collaborative enrichment and versatile export capabilities.
Metaroom Studio offers a range of features designed to elevate 3D room modeling:
- Detailed Project Documentation – facilitate detailed documentation of spatial elements, such as pipe and cable locations, crucial for renovations and alterations without unnecessary wall penetrations.
- Easy 3D Model Navigation – navigate through 3D room models seamlessly as visual textures of walls and floors provide a realistic view, aiding in spatial understanding and material identification.
- Enhancing 3D Model with 3D Elements – utilize AI-powered instance segmentation to identify and integrate 3D objects from manually captured Snapshots or Scan Frames.
- Efficient Team Collaboration – easily collaborate among project teams by sharing scanned spaces directly from Metaroom Studio.
- Versatile Export Options – export your 3D room model to various CAD software platforms such as Autodesk AutoCAD MEP/Architecture, Autodesk Revit, and others.
Detailed project documentation stored in a 3D model
One common challenge in interior space management is the loss of crucial documentation, often hidden behind closed walls or outdated plans. Metaroom Studio addresses this by storing detailed Snapshots of the Scan Path and key areas within the room directly in the 3D model. This feature ensures that essential project details, such as the location of pipes and cables, are accurately preserved and easily accessible for future reference.
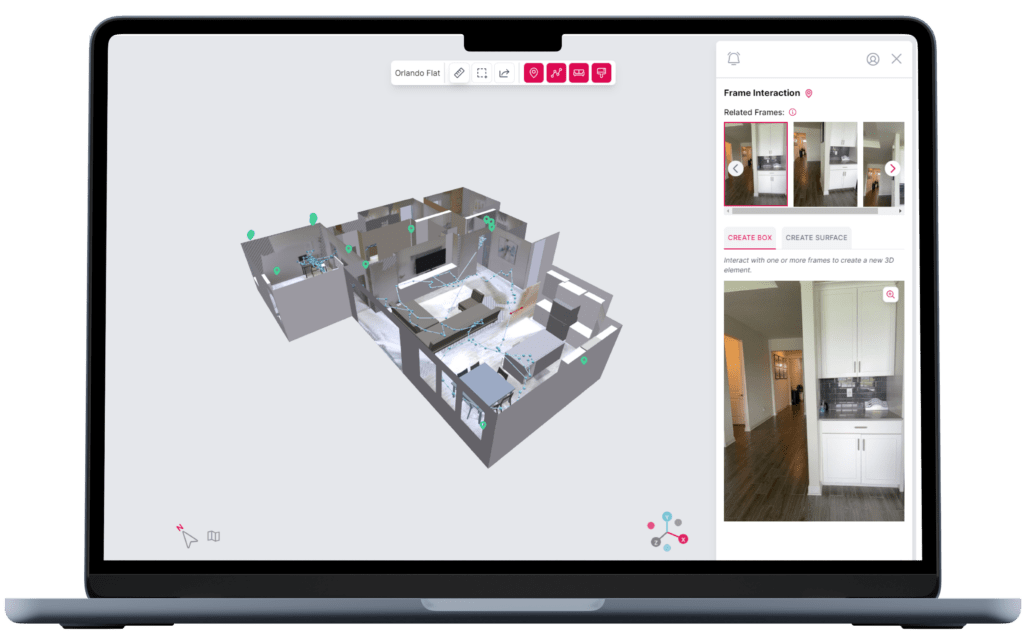
Moreover, if you’re handling multiple projects and struggling with project names, you can quickly identify a 3D model by clicking on its GPS location.
Additionally, you can add notes to 3D model objects to document details or provide hints to colleagues, ensuring essential information about the scanned room is well-documented. This is a simple process that can be done directly within Metaroom Studio. By clicking on an object, you can add a note, which will be visible to all collaborators, enhancing communication and understanding of the project.

Easy 3D model navigation in Metaroom Studio
When a renovation project involves multiple people, onboarding new spatial planners without visiting the site can become complicated. Metaroom solutions resolve this issue because the scanned room contains all the necessary data for collaborators to understand the space.
3D room models in Metaroom Studio show the Texture of walls and floors, making it easier to get a sense of the current room setup. It also helps identify crucial parts of the wall and floor materials.

The Scan Path feature automatically displays captured Snapshots and shows the exact positions from which they were taken. It allows spatial planners who haven’t visited the site to review the scanning process and see all the attached snapshots.
Additionally, understanding room orientation is important for many spatial professionals. The North Heading orientation is embedded in the 3D model and visible in Metaroom Studio. This feature provides a clear reference point, making it easier to understand the spatial layout and orientation of the room. Rotating the 3D model will also rotate the orientation, showing the current status of North in the model.
Enhancing 3D model with 3D elements
Enhancing your scanned 3D room model with additional 3D elements is simple and efficient with Metaroom Studio. Just a few clicks can significantly improve the detail and accuracy of your model, speeding up the entire 3D modeling workflow.
After scanning space with the Metaroom Scan App, you can navigate to Metaroom Studio to refine your 3D room model further. The AI-powered instance segmentation technology allows you to select objects in the manually captured Points of Interest or automatically captured Scan Frames and instantly outline the 3D elements.
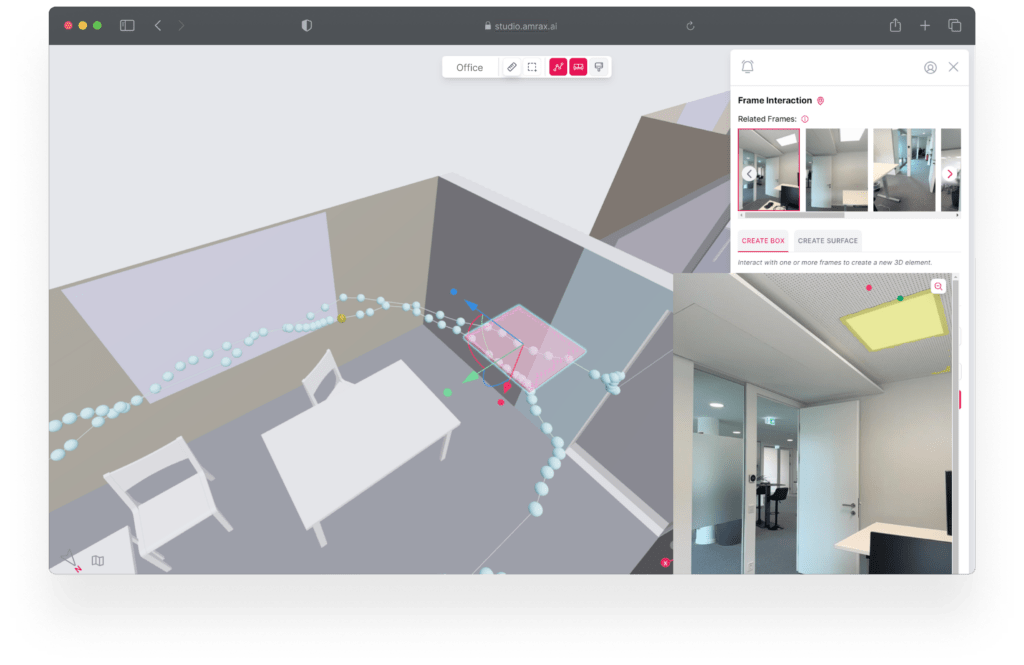
Additionally, ensure that the new 3D elements are assigned to the correct IFC class type so that they display properly in your CAD software. Metaroom Studio supports over 80 IFC classification types for interior-related objects.
Efficient team collaboration
Metaroom solutions not only offer intuitive navigation and seamless onboarding of project collaborators but also robust sharing capabilities that enhance team collaboration. Teams can effortlessly share their projects with one another, streamlining the entire workflow. This functionality not only simplifies the collaboration process but also speeds it up, making spatial planners feel more connected and part of a cohesive team.
This functionality not only simplifies the collaboration process but also speeds it up. By enabling all team members to work with the same data, misunderstandings are minimized, and the project can progress more smoothly. As a result, deadlines are met more consistently, and the project’s overall efficiency increases. Furthermore, the ability to quickly share and access project data means that remote and in-office team members can collaborate as effectively, ensuring that no one is left out of the loop. It leads to a more cohesive team dynamic and better project outcomes.
Ready 3D room model for any CAD software
One of the standout advantages of Metaroom solutions is its extensive integration capabilities. The Metaroom Studio supports over 20 export formats, including industry standards such as IFC, DXF, and DAE. This extensive range of export options ensures that you can seamlessly work with your scanned 3D room models in a variety of CAD software applications, enhancing both flexibility and compatibility:
- .rdf
- .ifc 2×3
- .ifc v4
- .ifc (Ranplan)
- .ifc (Palette CAD)
- .ifc (SirkBIM)
- .ifc (Revit)
- .ifc (AutoCAD MEP/Architecture)
- .obj
- .gltf
- .glb
- .dxf
- .fbx
- .abc
- .dae (COLLADA)
- .dae (SketchUp Go/Pro)
- .stl
- .usd in Beta
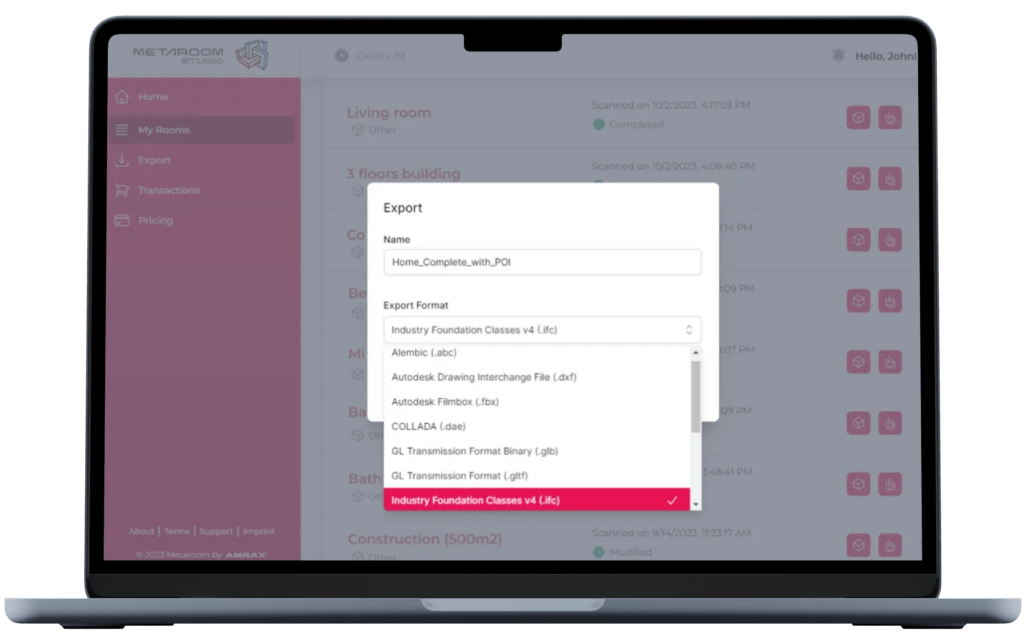
Whether using Autodesk AutoCAD MEP/Architecture, Autodesk Revit, Ranplan, Relux Desktop, or Palette CAD, Metaroom’s export functionality ensures that your 3D models can be easily imported and utilized within these software. This flexibility is crucial for professionals who rely on different software tools to meet their project needs.
This wide range of export options not only broadens the scope of how you can use your 3D models but also ensures that you can meet the specific demands of your projects, regardless of the software platforms your team prefers. By providing such versatility, Metaroom solutions enable professionals across various industries to maximize their efficiency and productivity, ultimately leading to better project outcomes and client satisfaction.
From Scan to Plan in a couple of minutes
The days of drawing plans by hand and turning them into 3D models are gone. With today’s technology, tools like Metaroom make it easy to go from scanning a room to creating a detailed 3D model in just minutes. Using the Metaroom Scan App on your phone or tablet, you can quickly capture accurate room measurements with LiDAR and AI.
Creating precise 3D models on the go saves time and helps meet tight deadlines. These models can be easily used in various CAD software, thanks to Metaroom’s support for over 20 export formats like IFC, DXF, and DAE. It means you can work with programs like Autodesk AutoCAD, Revit, Ranplan, and Relux Desktop without any hassle.
Besides that, Metaroom Studio offers features like detailed project documentation, easy model navigation, and efficient team collaboration. You can share and access project data quickly, ensuring everyone on your team is updated and can contribute effectively, no matter where they are.
In short, Metaroom has changed the way how we approach 3D room modeling, making it faster, easier, and more accurate. Moving from scan to plan in minutes allows professionals to focus on design and execution, leading to better performance and more business success. Adopting these innovative solutions is key to staying ahead in the industry and consistently delivering great results. Try it out for free today!
