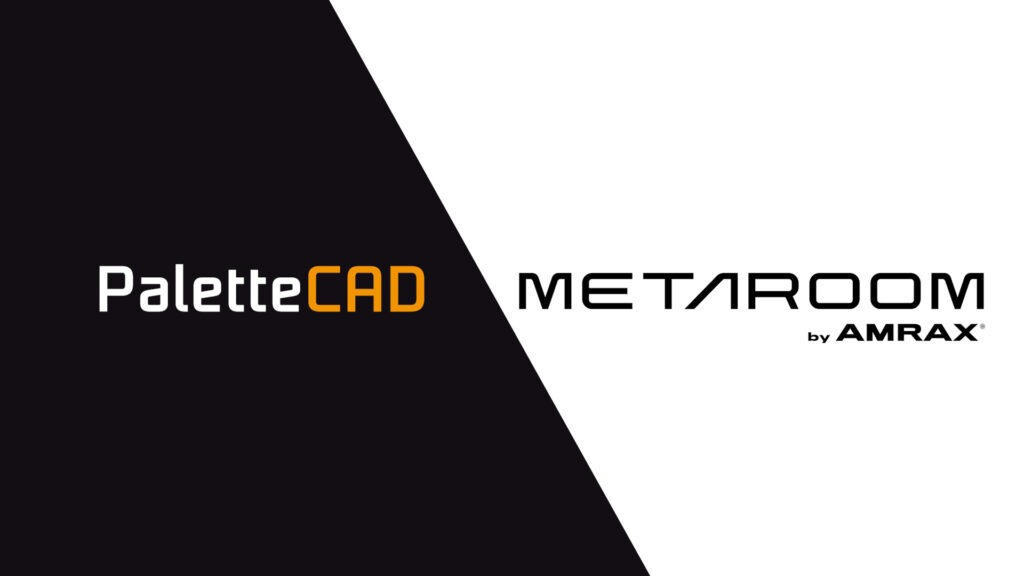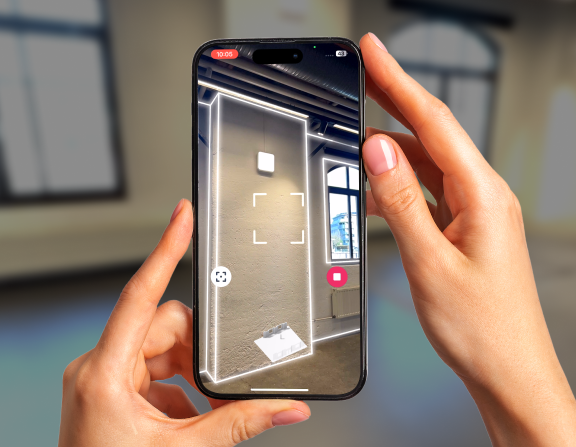In the ever-evolving world of 3D design, technology continues to push the boundaries of what is possible. The recent partnership and integration between Metaroom® and Palette CAD is an important milestone in this journey. This collaboration leverages the strengths of the Metaroom solution and the robust Palette CAD design software. It enables a seamless transition from 3D scanning to detailed planning and execution. This integration for fast 3D modelling streamlines the design process of 3D modeling. It opens new possibilities and greater efficiency for interior designers and bathroom planners in their daily work.
In general, when selecting CAD software, it is crucial that the system can communicate seamlessly with different software or other systems. The CAD software should integrate smoothly into the overall planning and production process, rather than existing in an isolated environment. Integrations are what really simplify the digital workflow and raise the flexibility and efficiency of processes to a new level.
In addition to efficiency, quality, creativity, and collaboration also improve.
Ideally, the digital workflow begins with digital measurements.
Transforming Interior Design and Bath Planning: The Palette CAD and Metaroom® Integration
The recent collaboration between Palette CAD and the Metaroom® solution is a vivid testimony to this development. This partnership aims to enhance the capabilities of interior designers and bathroom planners. It will enable them to use state-of-the-art 3D modeling technology directly within the Palette CAD software environment.
When taking digital measurements (scanning), a user records the dimensions of a room digitally and captures all its unique features. This information forms the basis for creating a 3D model of the room.
With the Metaroom® integration into Palette CAD, interior designers and bathroom planners can create their designs using precise 3D scans in real time by only using an iPhone Pro or iPad Pro*. This integration allows for capturing and leveraging every detail from start to finish, maximizing the powerful features of Palette CAD. This integration increases productivity, encourages innovation, and enables professionals to easily undertake more complex and creative projects.
*Metaroom® app’s is currently compatible with all LIDAR-enabled Apple devices (starting from iPhone 12 Pro and iPad Pro 2020 generation devices). However, you can view shared 3D models on all iOS devices, even if they do not have LiDAR functionality.
The power of Metaroom® in the Palette CAD ecosystem
With Metaroom’s sophisticated AI-powered 3D scanning application, designers and planners can now save 90% of the time spent creating 3D models.
Metaroom® Scan App uses breakthrough technology to accurately scan, measure, and create true-to-size 3D room models quickly. 500 m2 floors can be scanned in 15 minutes. The scan is then uploaded to the cloud and processed automatically. An accurate CAD-ready 3D room model of the scanned space is ready in minutes. The final 3D model can be accessed in Metaroom® Studio within minutes after the upload to the cloud.
And the best of it: Metaroom® now integrates seamlessly with Palette CAD. It provides an enhanced toolkit for interior design and bathroom planning professionals. At the heart of this integration is the ability to transfer detailed 3D scan data directly into Palette CAD. Users can refine their designs, realistically visualize projects and optimize the entire workflow from design to production.
Benefits
Interior designers and bath planners stand to gain immensely from the Palette CAD and Metaroom® integration. Here’s how:
- Easy to use: The Metaroom® Scan App is designed for everyone. No previous or expert knowledge is needed. The app will guide users through the scan process.
- Fast 3D Models: With Metaroom’s advanced scanning capabilities, designers can capture the space with speed and accuracy making sure no detail is forgotten. Capturing key information during the scan simplifies communication and reduces errors in the further process. This data serves as a reliable foundation for creating detailed and precise designs.
- Streamlined Workflow: The direct import of scan data into Palette CAD eliminates multiple steps in the design process. It allows designers to focus more on creativity and less on technical processes.
- Efficient collaboration and sharing: Different teams can use Metaroom’s 3D models and share them from Metaroom Studio with co-workers. You can also enrich the captured key information with additional details before exporting it.
5 Metaroom® Features every Palette CAD User should be aware of
- Rapid 3D modeling: With an Apple Pro device and the Metaroom® Scan App rooms can be digitized within minutes without previous knowledge. This comprehensive 3D scanning solution quickly creates detailed models for Palette CAD or other CAD software.
- Automated Room Object Recognition: LiDAR and AI technologies automatically recognize windows, doors, and furniture during the scan, enhancing the model’s detail and accuracy.
- Multiple Room Scanning: Users can scan multiple floors or entire buildings, quickly generating cohesive and editable 3D models that facilitate comprehensive project planning.
- Points of Interest for Indicated Key Areas: During the scanning process, users can mark key areas to highlight important details in the room. They can also add additional information to these points in the 3D models, which enriches the data available and improves communication across project teams.
- North Heading & GPS location:
The system automatically stores north orientation and geographical location data in the scanned 3D room models for planning accuracy.
These features provide users with advanced tools that not only speed up 3D modeling but also improve accuracy and efficiency throughout the design and planning process.
A Step Forward in Technological Integration
The collaboration between Palette CAD and Metaroom® marks a significant advancement in the field of interior design and bath planning. It not only simplifies the design process but also enhances the ability of professionals to deliver more innovative, sustainable, and cost-effective solutions.
As we look to the future, integrating our technology into design software like Palette CAD will continue to shape the landscape of 3D modeling and 3D design making it more precise, accessible, and creative. This partnership is not just about technology but about redefining the possibilities of interior and bath design spaces.
Conclusion
For interior design and bathroom planning professionals, using these technological advances is not just an option, but a must in today’s digital age. The integration of Palette CAD and Metaroom® presents a unique opportunity to enhance design practices, offering a competitive advantage in the industry.











